Southwest Territorial
Atascadero, CA
This Southwest Territorial style home, which is both energy efficient and comfortable, is quaintly nestled in the plains of Santa Margarita. Looking at its picturesque charm one might overlook the home’s highly efficient design and features, including solar electric, solar hot water, very high R-value ceiling and wall insulation, slab insulation, greywater system, passive solar design with large covered and screened porches for ample outdoor living, small footprint, whole-house fireplace heat circulation system, no VOC paints or stains, sun-tubes and skylights for strategic day-lighting, Cold Cathode Compact Fluorescent bulbs where dimming was desired and 100-year-old reclaimed wood for interior finish carpentry. This home is not only comfortable and safe of indoor pollutants, but it will also significantly damper the financial impact of rising utility costs.
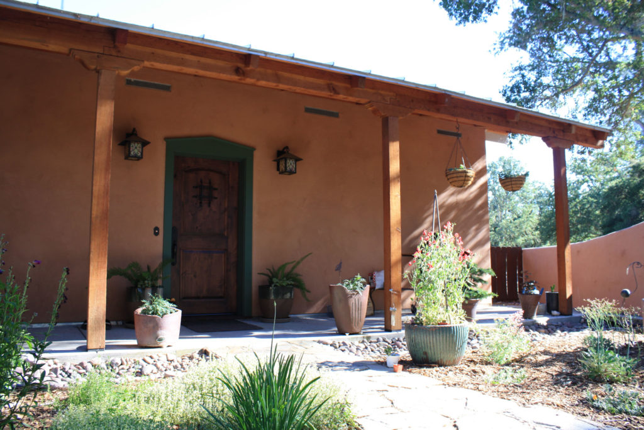
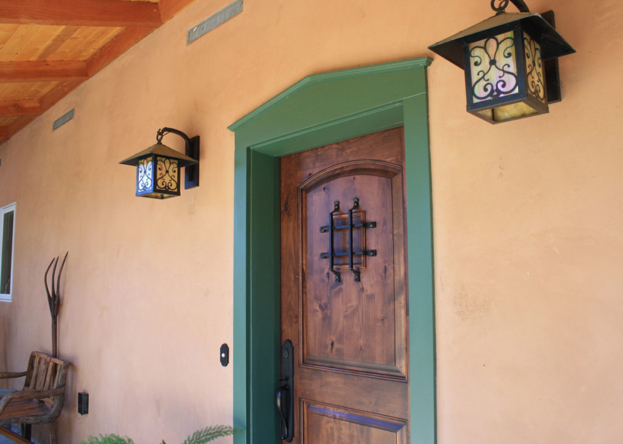
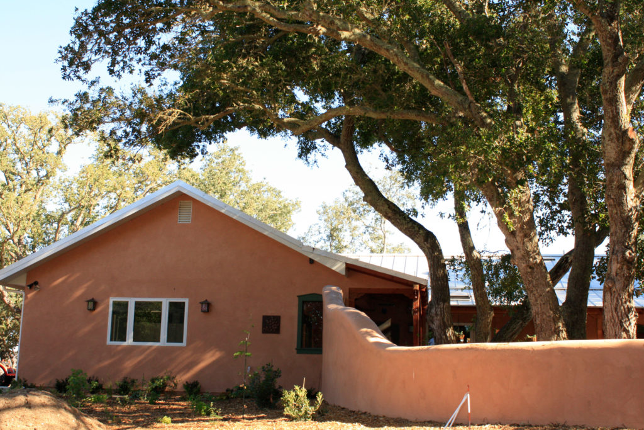
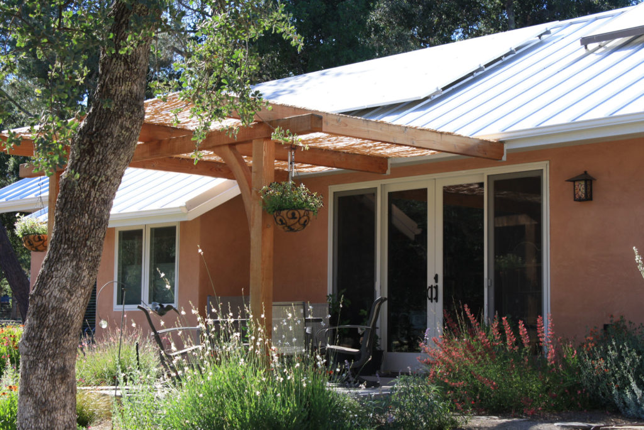
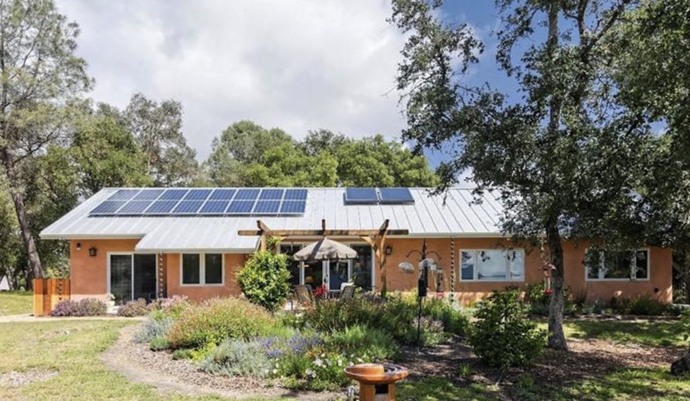
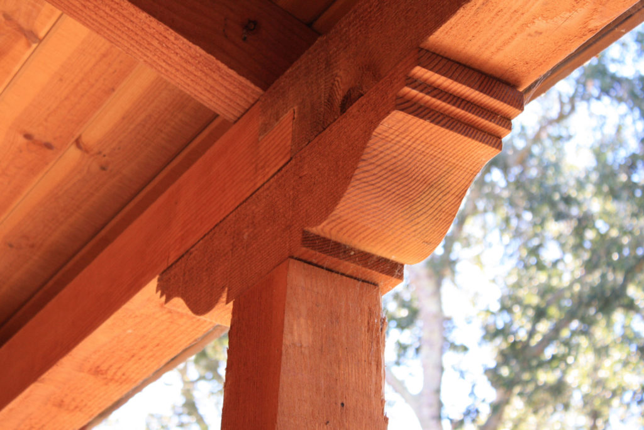
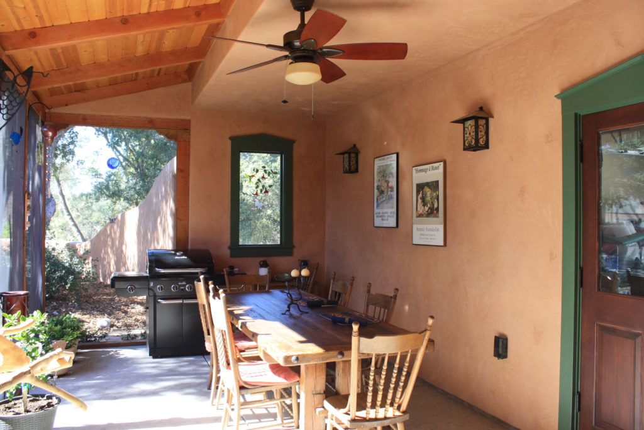
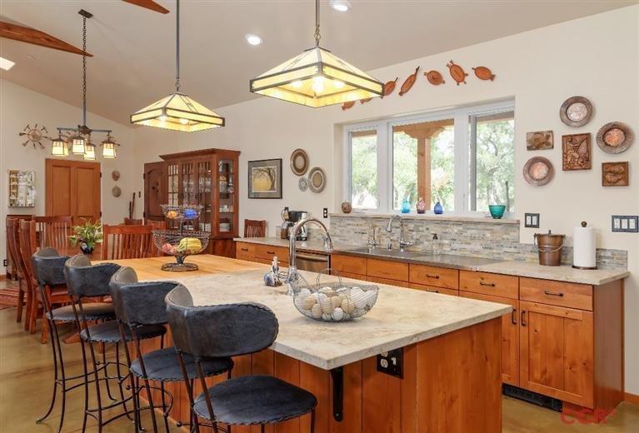
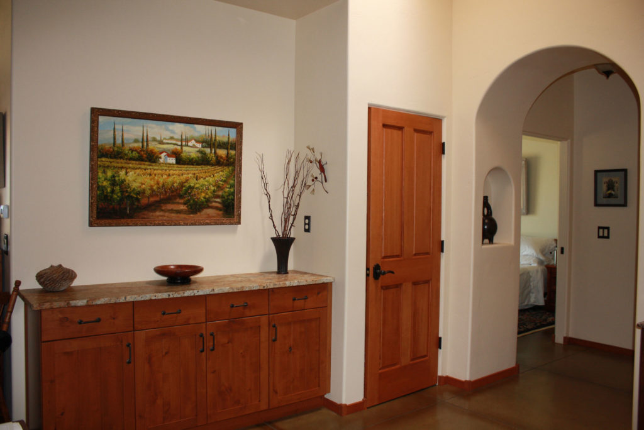
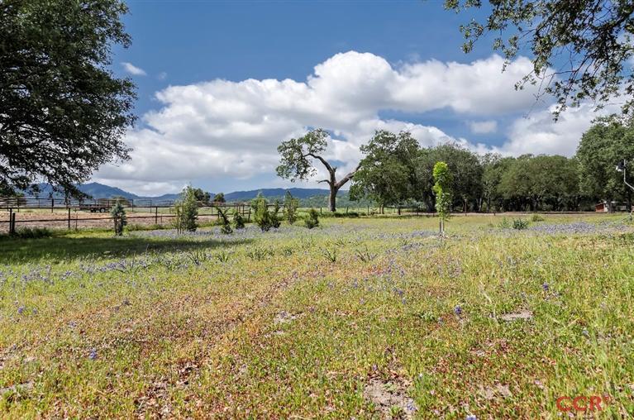
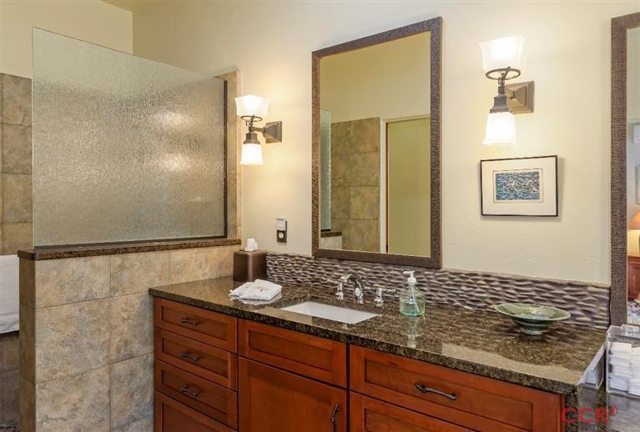
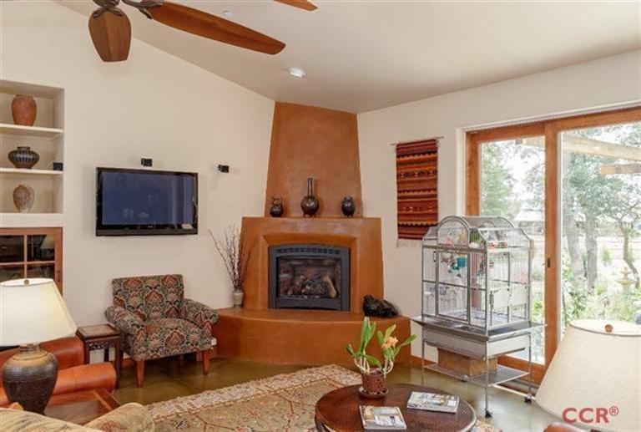
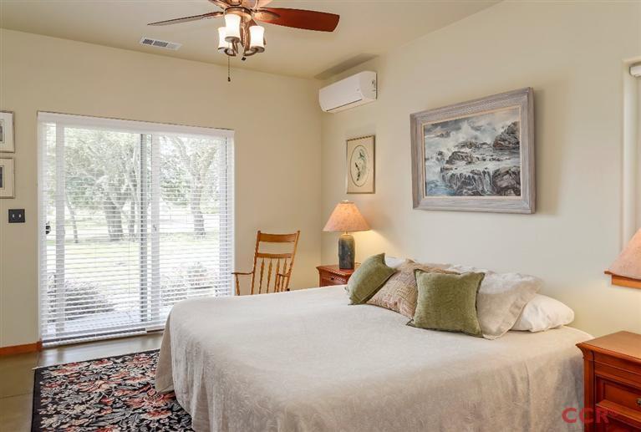
Project Details
- Location:
Atascadero, California
- Completion Date:
May 2011
- Space:
- 2,016 sqft Living
- 2-car Garage
- 496 sq ft Covered Porches
- 3 Bedrooms
- 2 Bathrooms
- Architect/Designer:
- Production Manager:
Tom Moore
- Production Team:
Matt Herndon
- Materials:
- Exposed Concrete Floor
- Passive Heating and Cooling
- Advanced Insulation
- Solar Electric
- Solar Hot Water
- Mini Split Localized Heat Pump