A Busy Family's Home Makeover
Atascadero, CA
This 1980s era ranch house needed some serious updating when this busy young family purchased it. Semmes & Co. Builders, Inc. made over the entire exterior with old-world finished stucco and all new windows and doors.
The interior living space received a new look with the only floor plan change being the incorporation of a covered porch into living space. Old carpet was removed and wood and tile flooring was installed throughout. The kitchen and baths were updated with new countertops and cabinets, and new bath fixtures and Energy Star qualified appliances. Day lighting was added to increase the use of natural light, integral color Venetian plaster was used on the fireplaces and certain walls, and recycled beams add depth and interest to the ceiling.
The owner, a professional woodworker and cabinetmaker, fashioned the cabinet doors out of the staves of recycled oak wine barrels, stained to a rich cherry color by the zinfandel wine that had been stored in them.
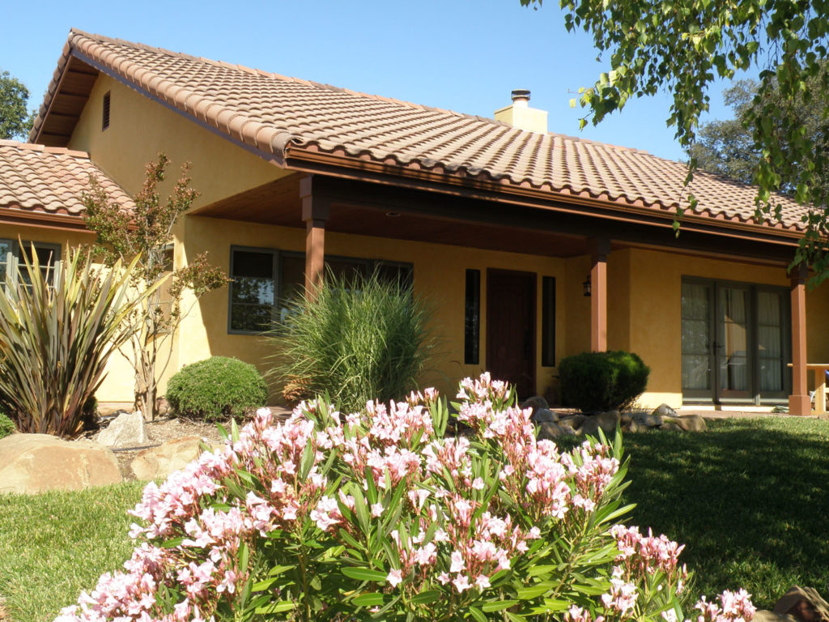
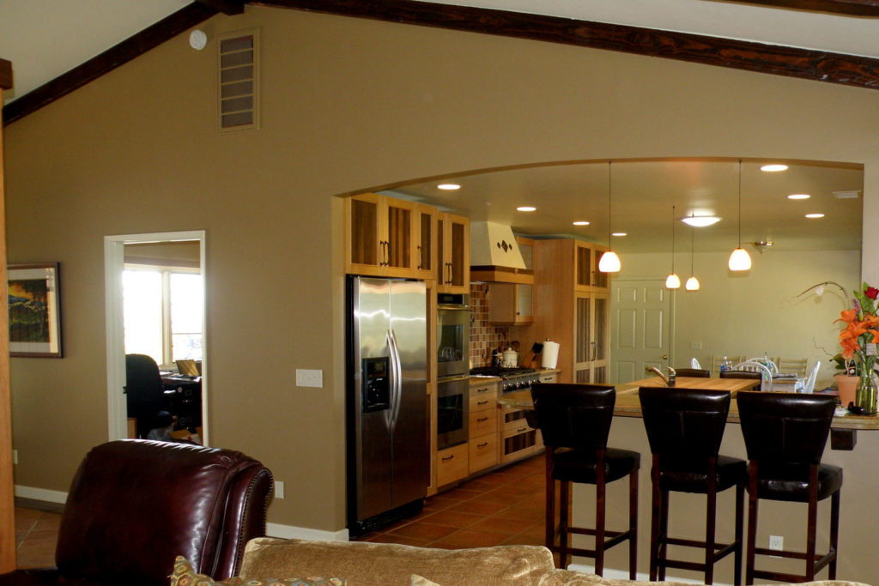
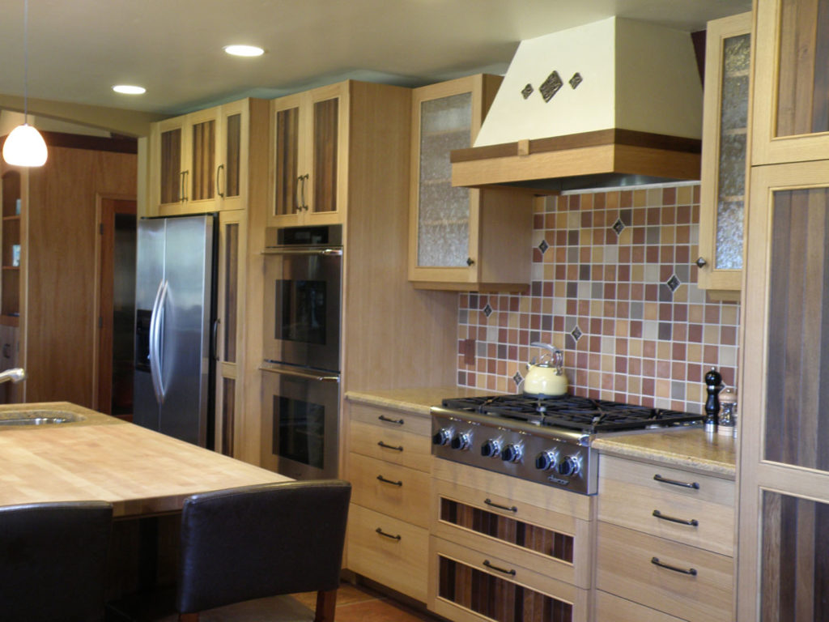
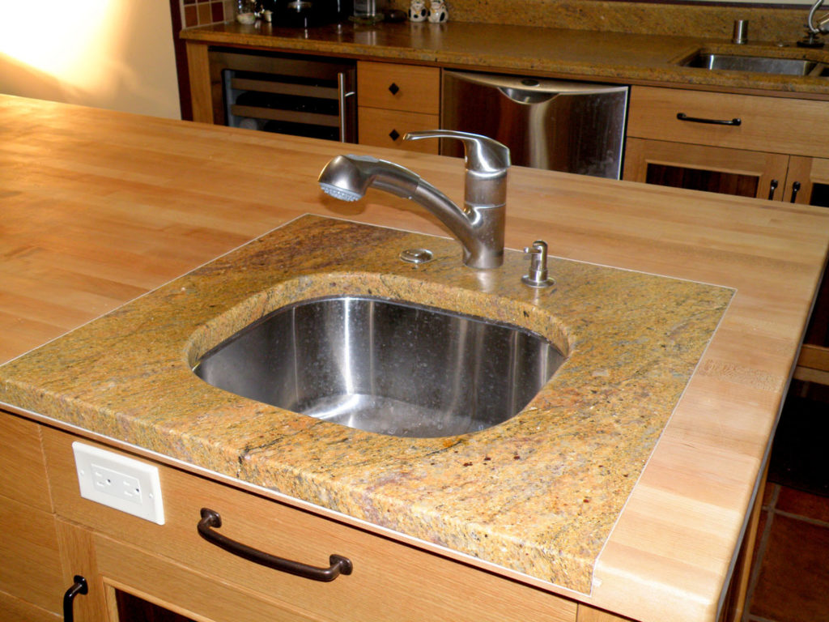
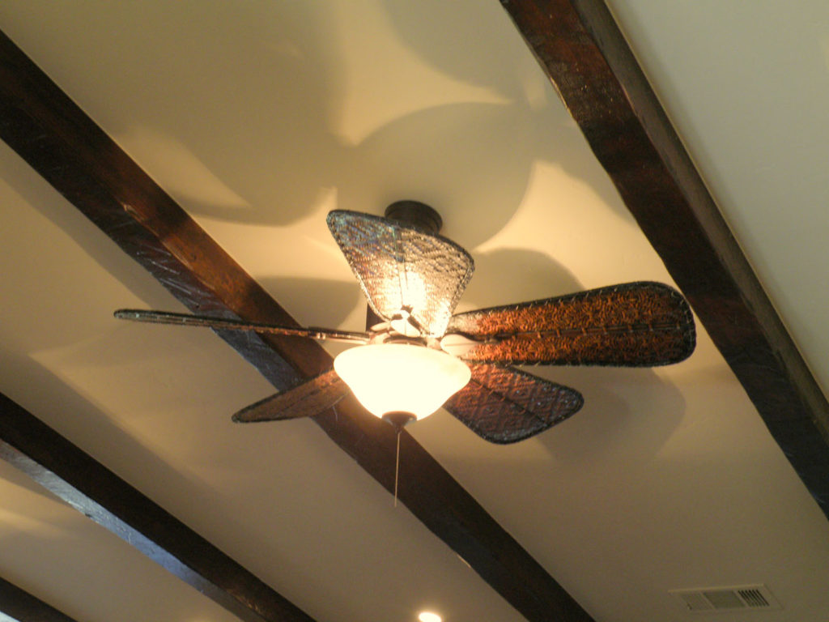
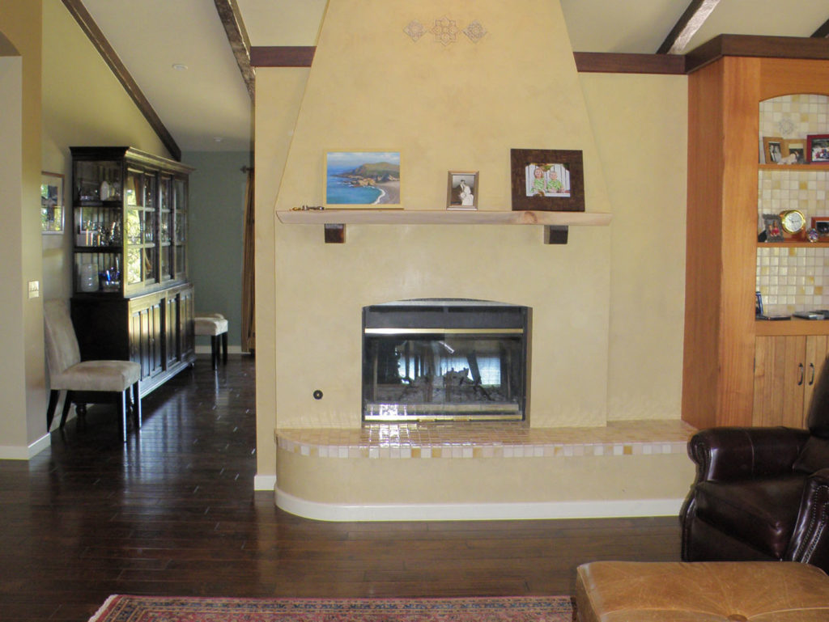
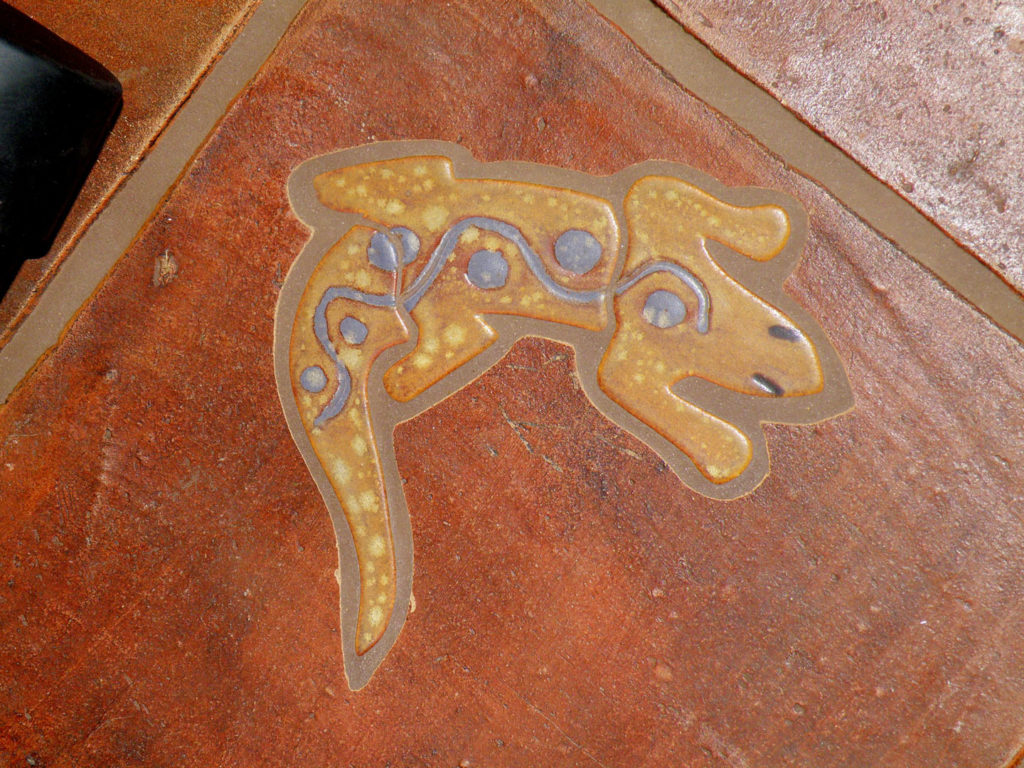
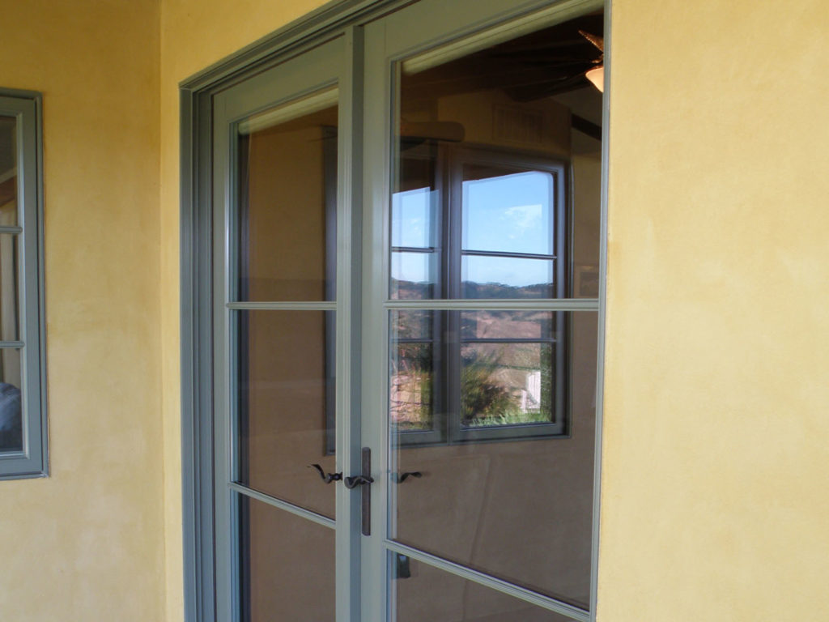
Project Details
- Location:
Atascadero, California
- Completion Date:
Spring 2009
- Space:
- 2,250 sqft Living (150 sqft Added)
- 3 Bedrooms
- 3 Bathrooms
- Architect/Designer:
Mary White
- Materials:
- Venetian Plaster
- Recycled Ceiling Beams
- Energy Star Qualified Appliances
- Day Lighting
- New Wood and Tile Flooring