Passive Solar, Eco Showpiece
Templeton, CA
This two-family home in Templeton’s wine country is a beautiful blend of modern engineering and time-tested passive solar design techniques. Coupling southern-facing windows with East/West alignment, it is perfectly situated on its site to take advantage of solar light and heat gains as well as natural ventilation. Also working to help with the passive solar aspect are the exposed concrete floors, sills and benches. Interior transom windows and vaulted ceilings capitalize on natural ventilation. Sun tubes and skylights allow for natural daylight while light soffits, shelves and reflective fins optimize indirect lighting, natural and electric. A roof-mounted photovoltaic (PV) solar electric system assists the electrical system. Solar hot water collectors preheat domestic hot water and hydronic radiant in-floor tubing. Handmade cabinets of no VOC components and locally milled wood, earthen plaster and natural stone tile work to insure that this home also provides excellent indoor air quality.
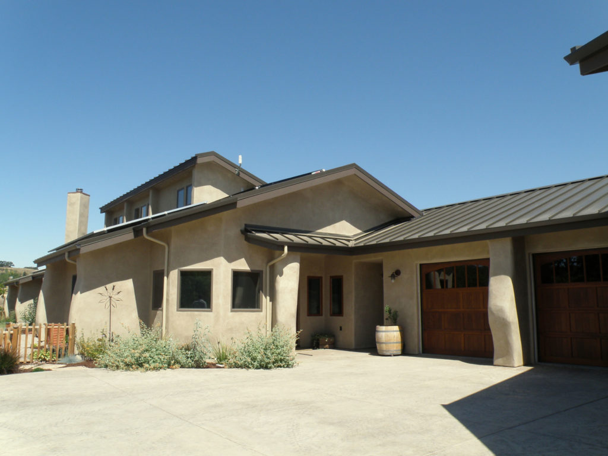
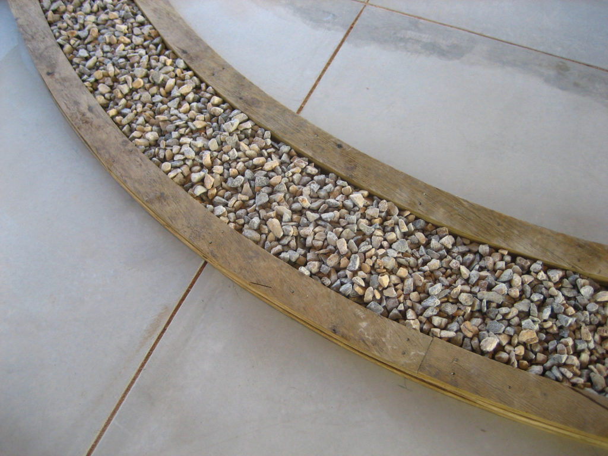
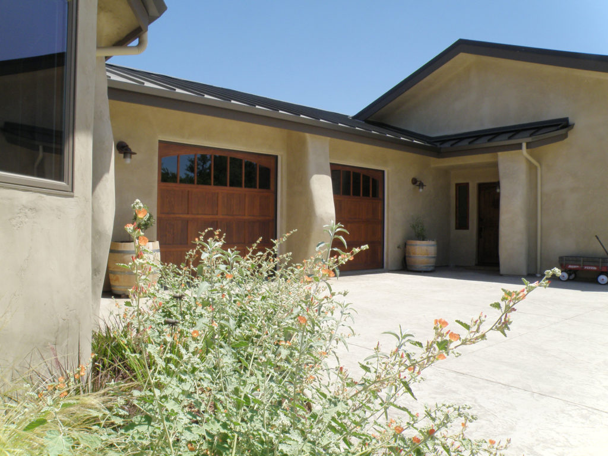
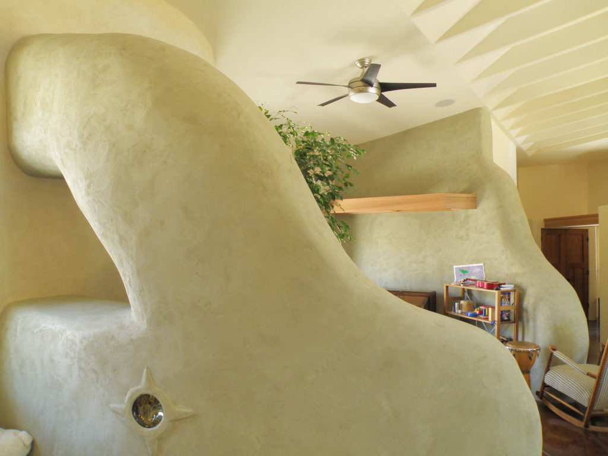
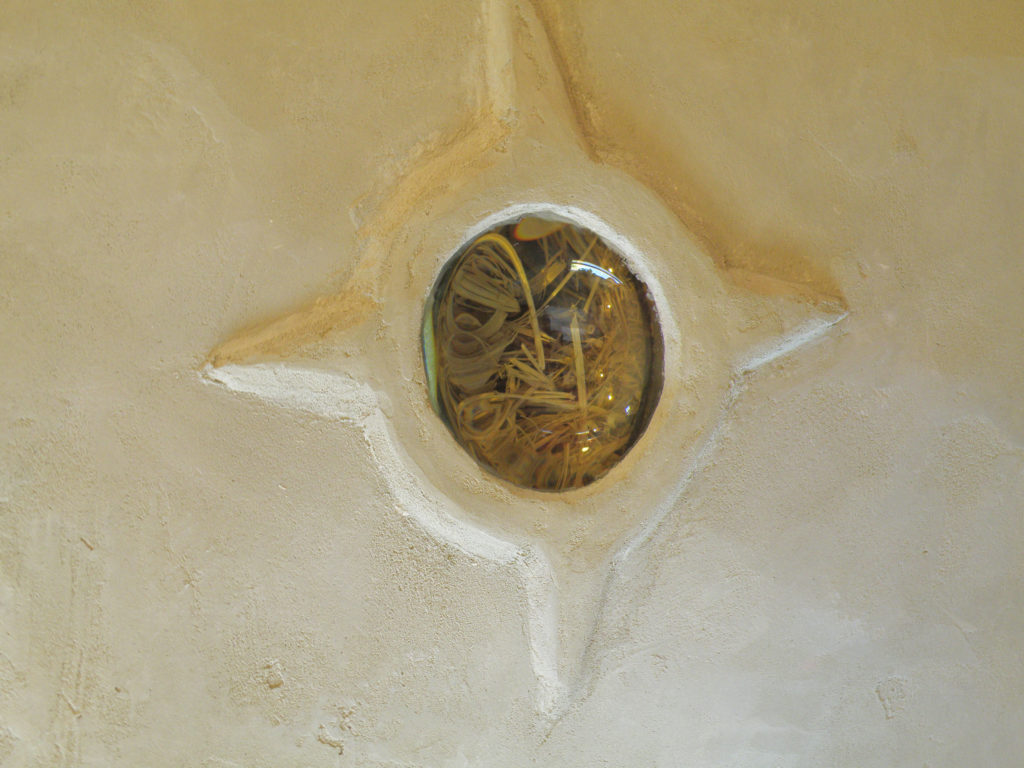
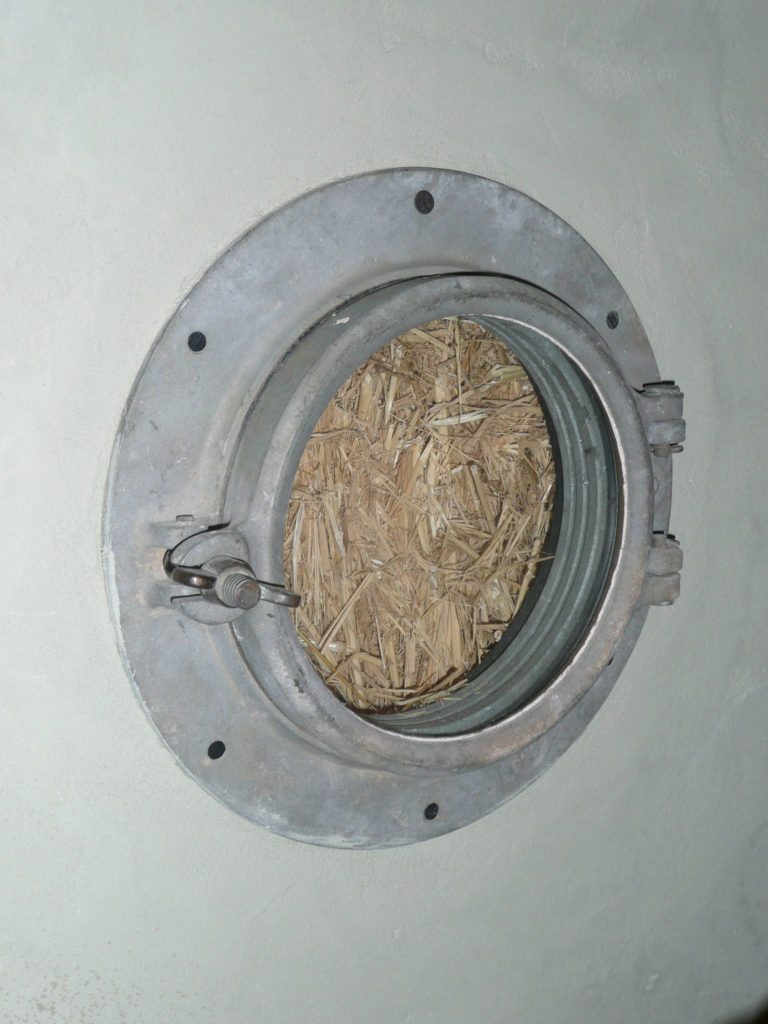
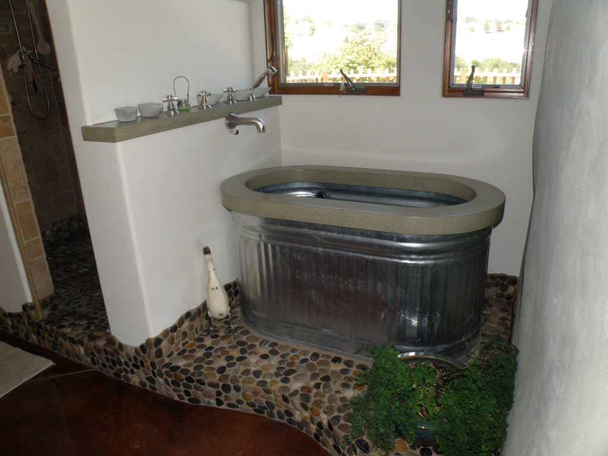
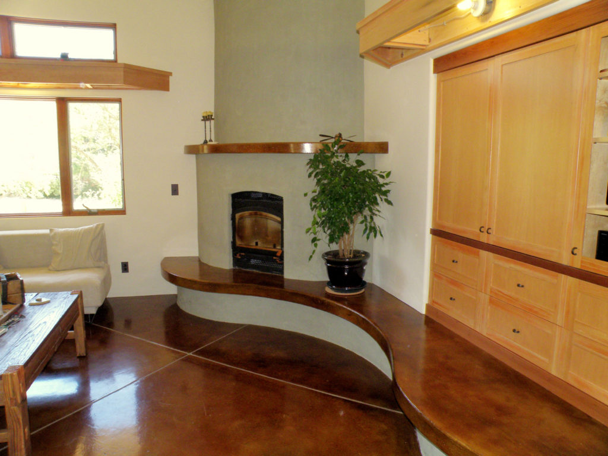
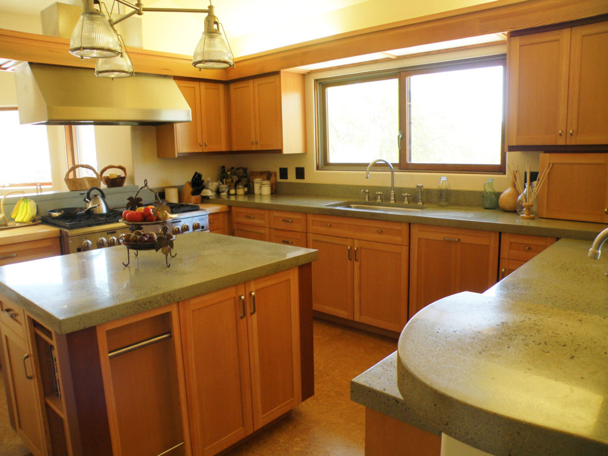
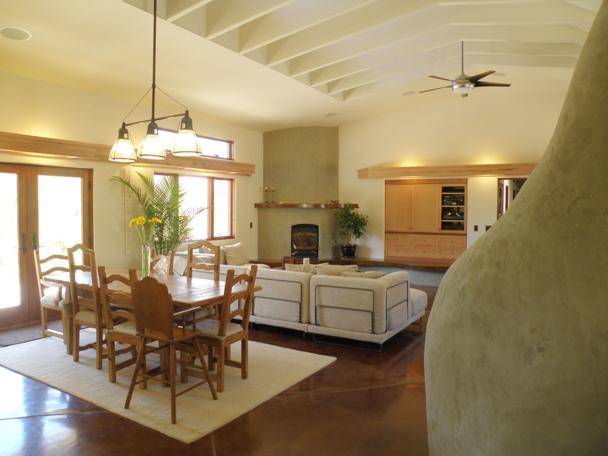
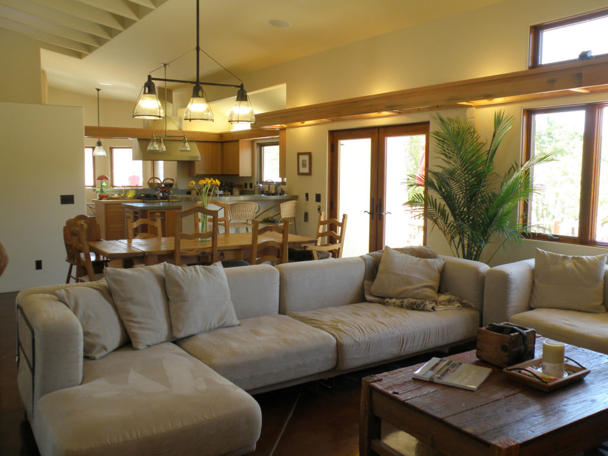
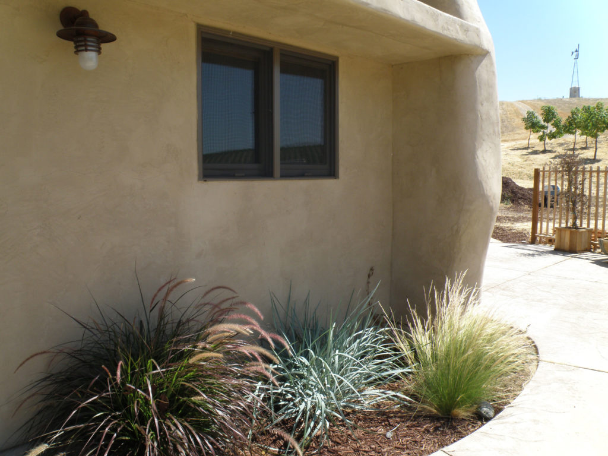
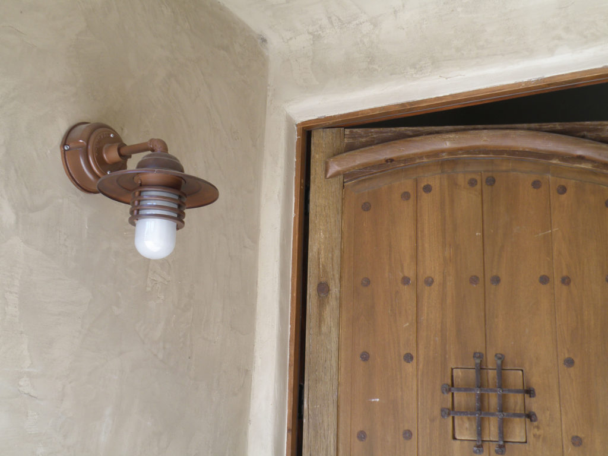
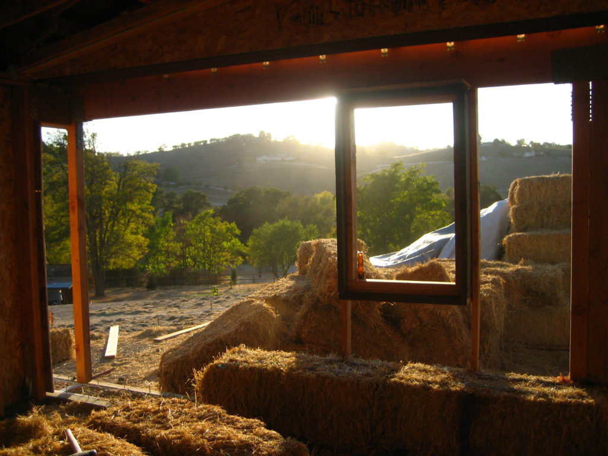
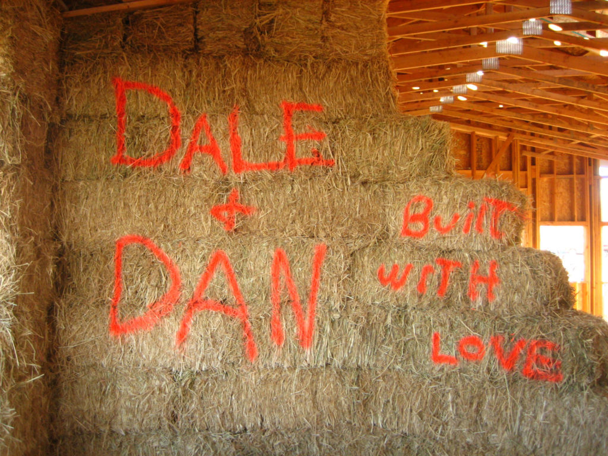
Project Details
- Location:
Templeton, California
- Completion Date:
Spring 2008
- Space:
- 4,054 sqft Living
- 5 Bedrooms + Office
- 3 1/2 Bathrooms
- Architect/Designer:
San Luis Sustainability Group
- Production Manager:
Paul Rose
- Production Team:
Matt Herndon
- Materials:
- Straw Bale
- Standing Seam Metal Roof
- Earthen Clay Plaster
- Venting Clerestory Windows
- Hydronic Radiant In-floor
- Gas Fireplace
- Day Lighting
- Grid-tie, Roof Mount Photovoltaic (PV) Solar System
- Solar Hot Water