Wine Country Hideaway
Paso Robles, CA
Designed and built to satisfy the owner’s deep passion for art this home is remotely placed well off the beaten bath with its own small vineyard near Adelaide. The passive solar design is heated when needed by a fireplace and skylights with shades that mechanically react to heat, allowing them to open for heating and to close for cooling.
Exposed concrete floors throughout and thick plaster walls keep this groovy straw bale home comfy year-round. The use of locally-harvested wood perfectly complements this site, home of the largest Cypress tree in the San Luis Obispo County and the place of origin for the stones used at the Madonna Inn. A great deal of care was used in the process to preserve the 100-year-old plum tree in the entry that was and still is propped-up by an old piece of barn wood.
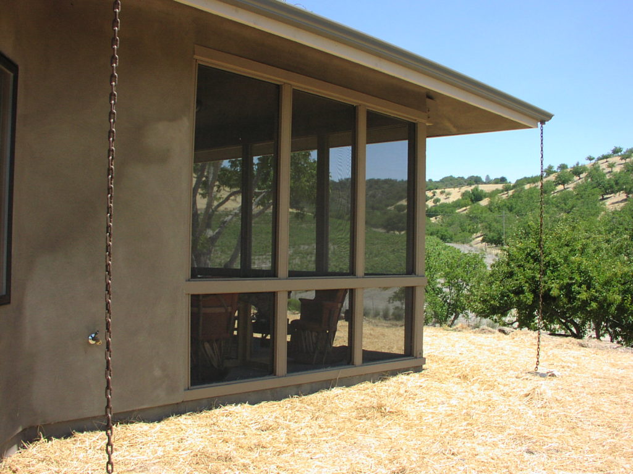
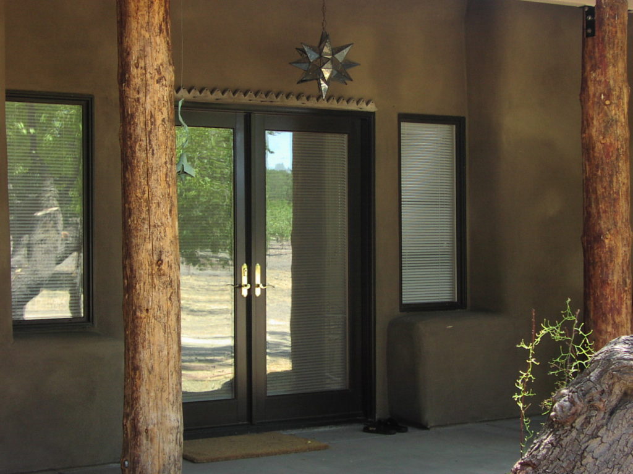
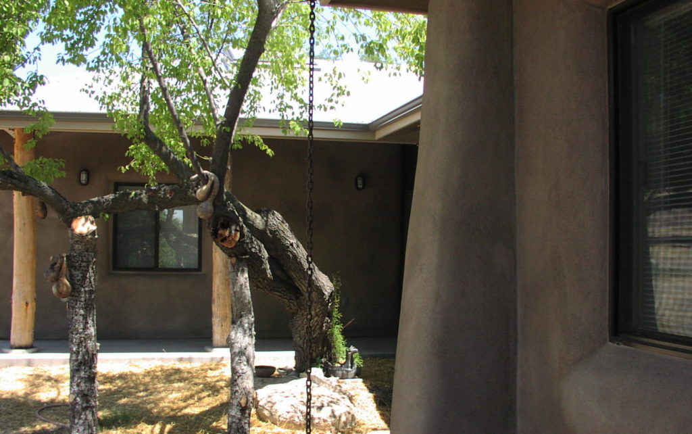
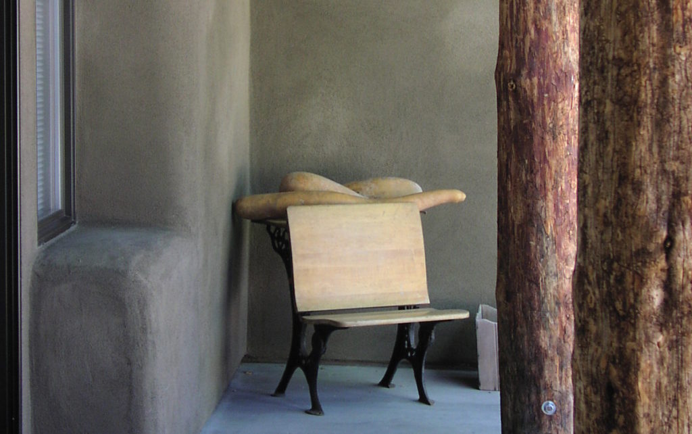
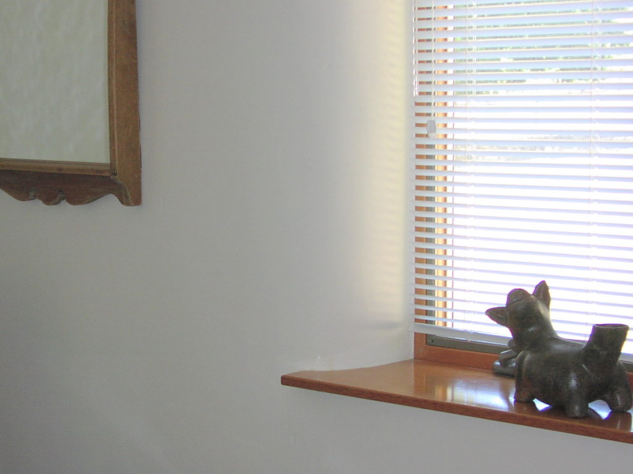
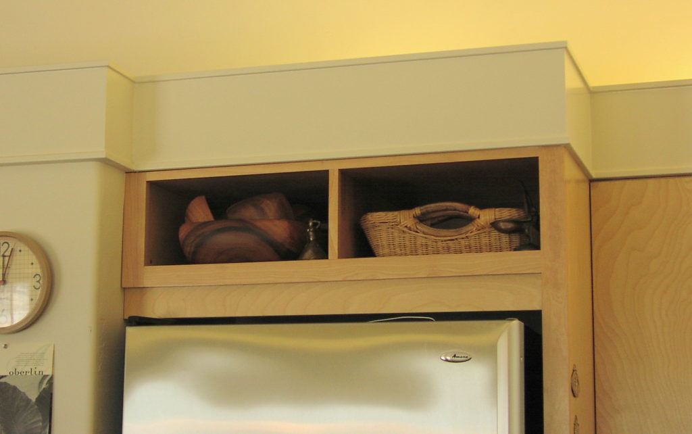
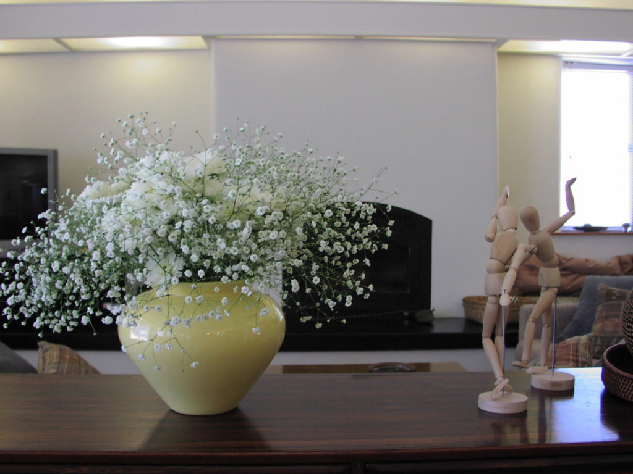
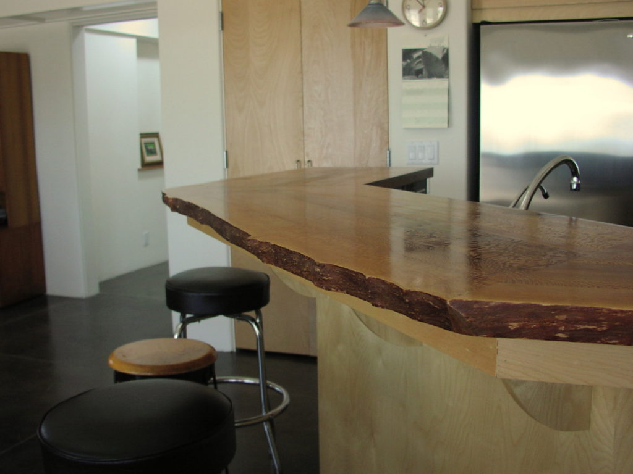
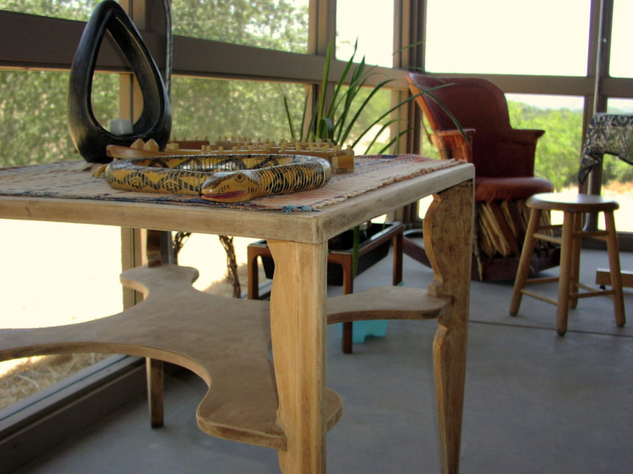
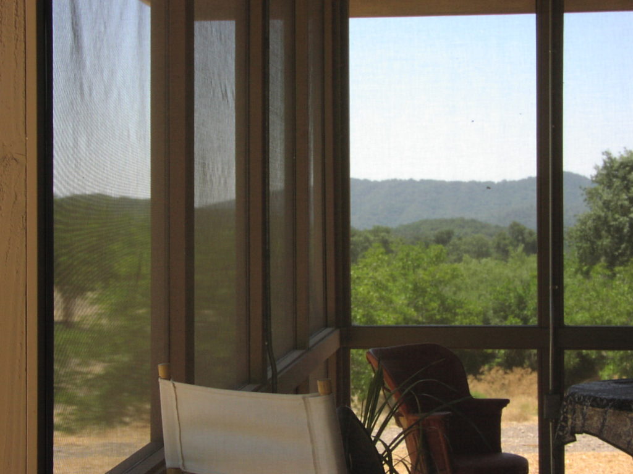
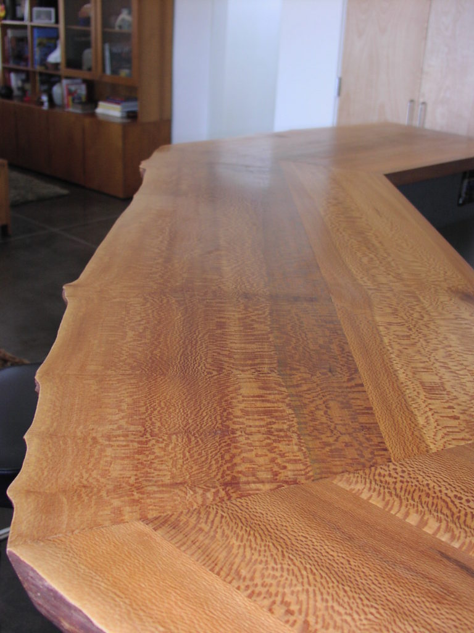
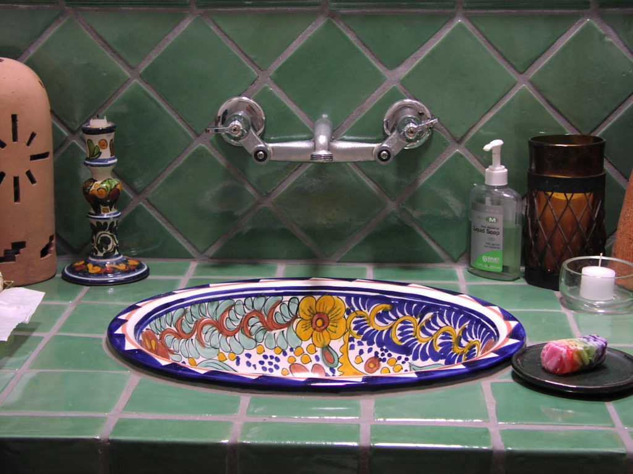
Project Details
- Location:
Paso Robles, California
- Completion Date:
March 2002
- Space:
- 2,200 sqft Living
- 2 Bedrooms + Craft Room
- 3 Bathrooms
- Screened-in Porch
- Architect/Designer:
- Production Manager:
Tom Moore
- Materials:
- Straw Bale
- Lime Plaster
- Wood-burning Fireplace
- Locally-harvested Timber and Finish Wood
- Passive Solar
- Solar Hot Water