Coastal Rammed Earth
Cambria, CA
This project was designed to fit into a small Santa Lucia mountain hilltop site overlooking the Pacific Ocean. Wonderfully, only 2 trees were removed for the construction of this home.
Nearly every feature of this home was custom designed and built by local craftsmen, including every door and window, as well as nearly all sinks and countertops. While these details are quite eye-catching, the home also blends beautifully with its coastal foothill surroundings. The home was carved into the hilltop, allowing for spectacular views from every room without it being able to be seen from neighboring areas. The Rammed Earth walls not only provide a unique and visually stunning backdrop for these details, but also act as a thermal flywheel which helps the home stay cool in the summer and warm in the winter.
This home has has received both local and national recognition:
- 2011 GreenSite, Residential Project of the Year
- 2011 USGBC4, Green Home of the Year
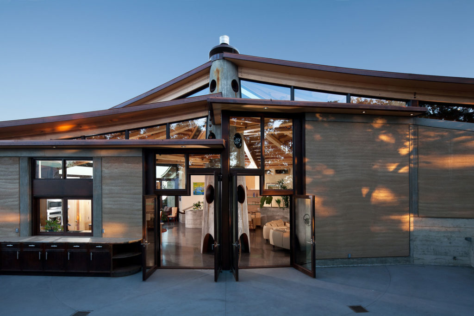
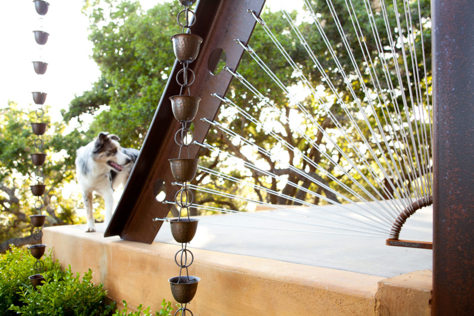
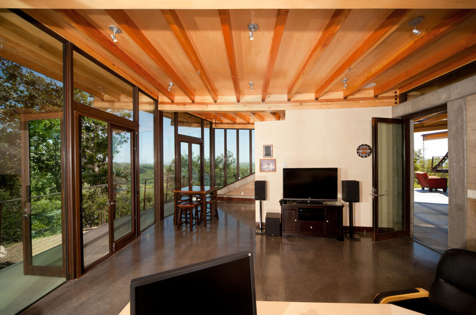
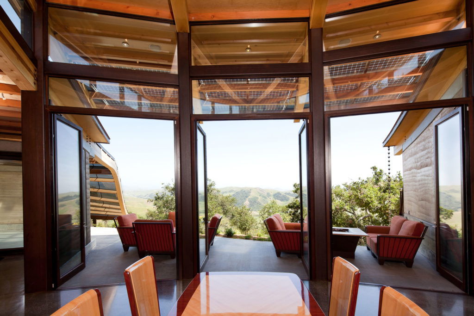
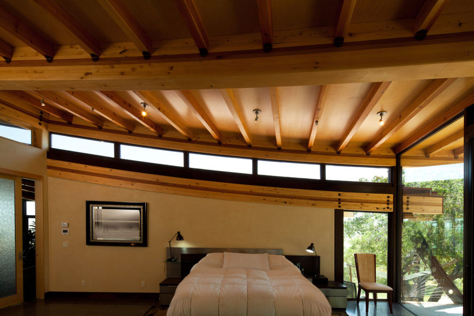
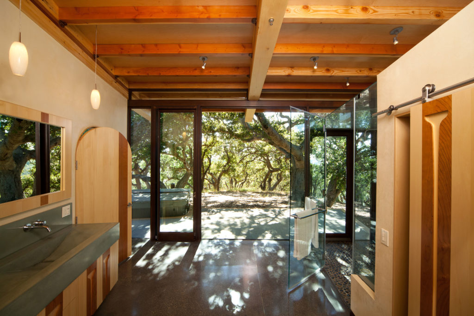
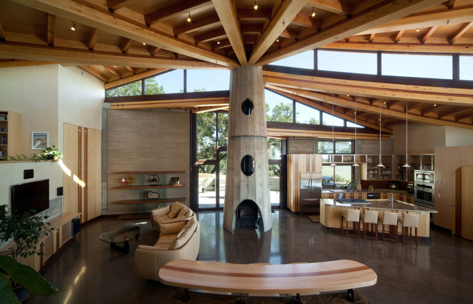
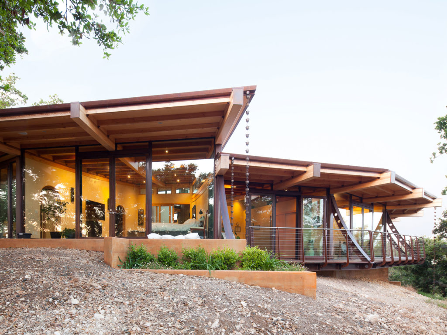
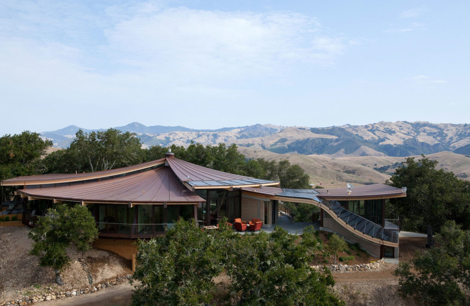
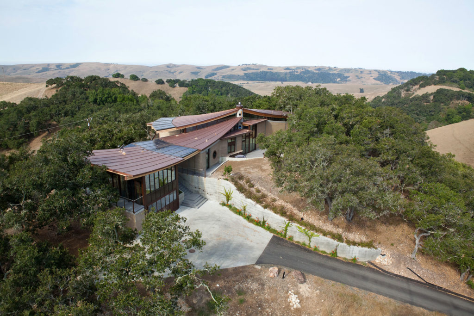
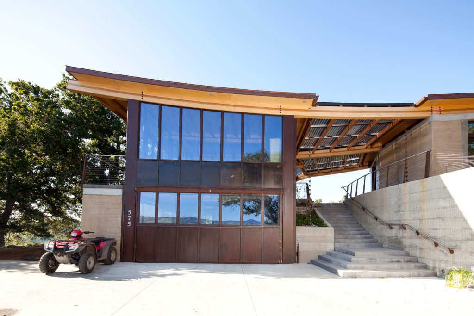
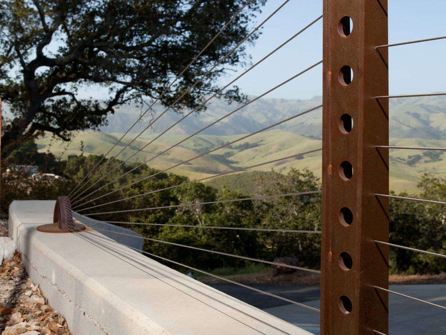
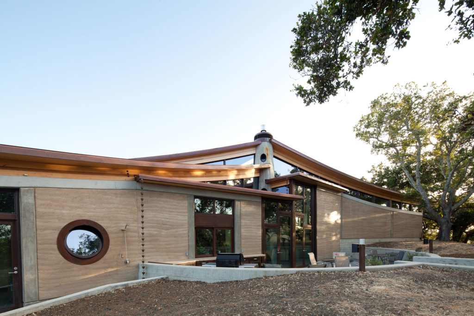
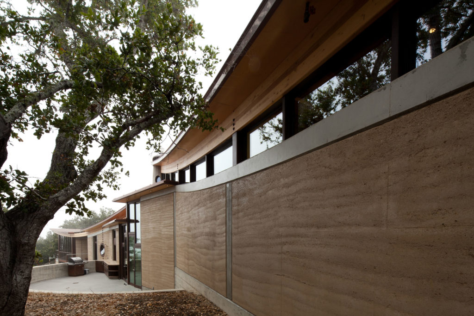
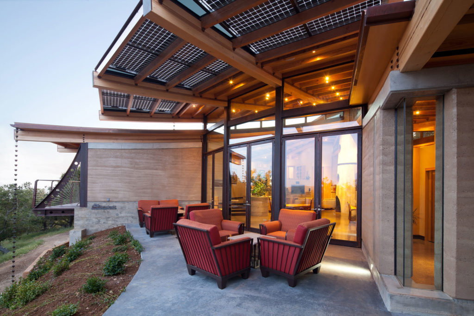
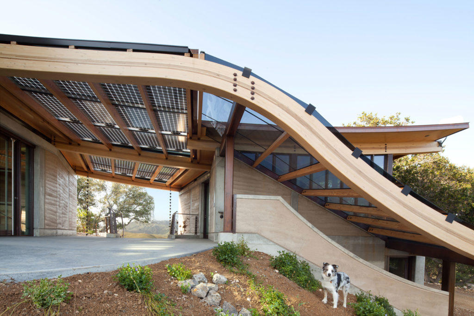
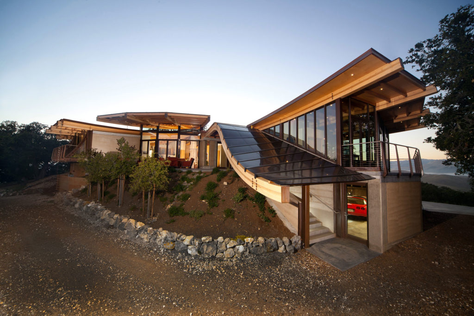
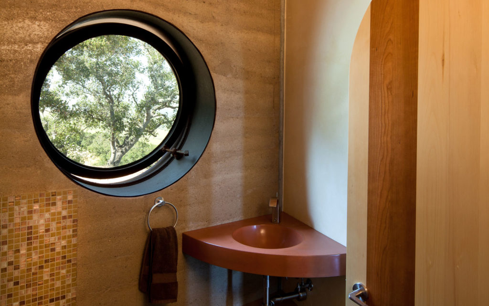
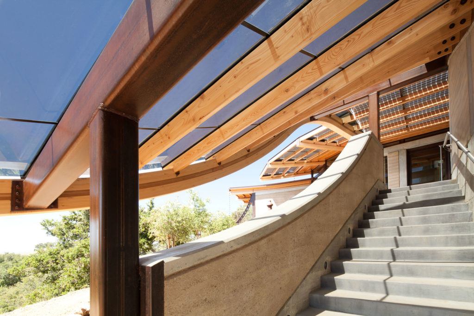
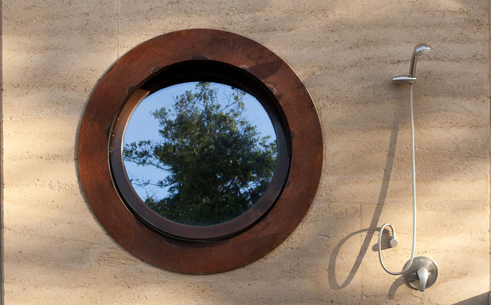
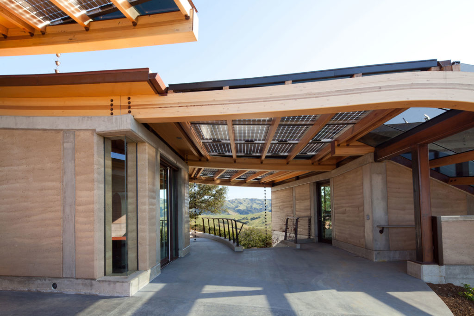
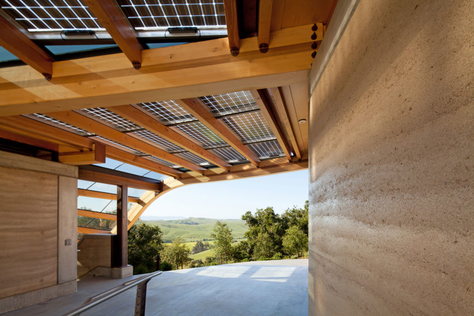
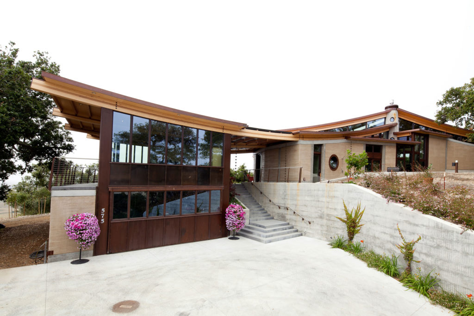
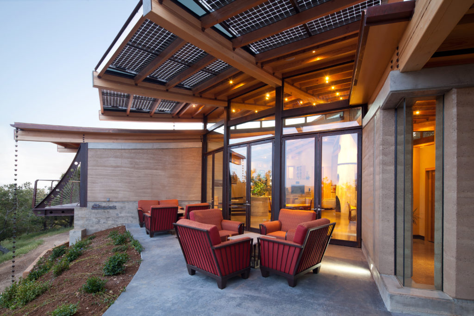
Project Details
-
Location:
Cambria, California
-
Completion Date:
September 2010
-
Space:
- 4,205 sqft Living
- 2-car Garage
- 4 Bedrooms + Office
- 4 Bathrooms
- Architect/Designer:
-
Production Manager:
Paul Rose
-
Production Team:
Frank Perea
- Materials:
- Rammed Earth
- Spray Foam Insulation
- LED Lighting
- Insulating Custom Glass Throughout
- Radiant In-floor Hydronic
- Solar Electric