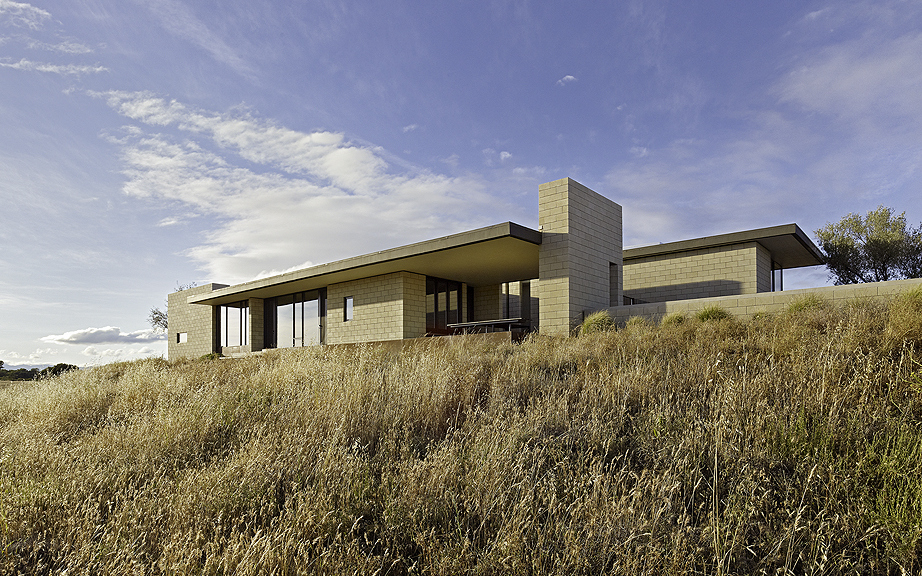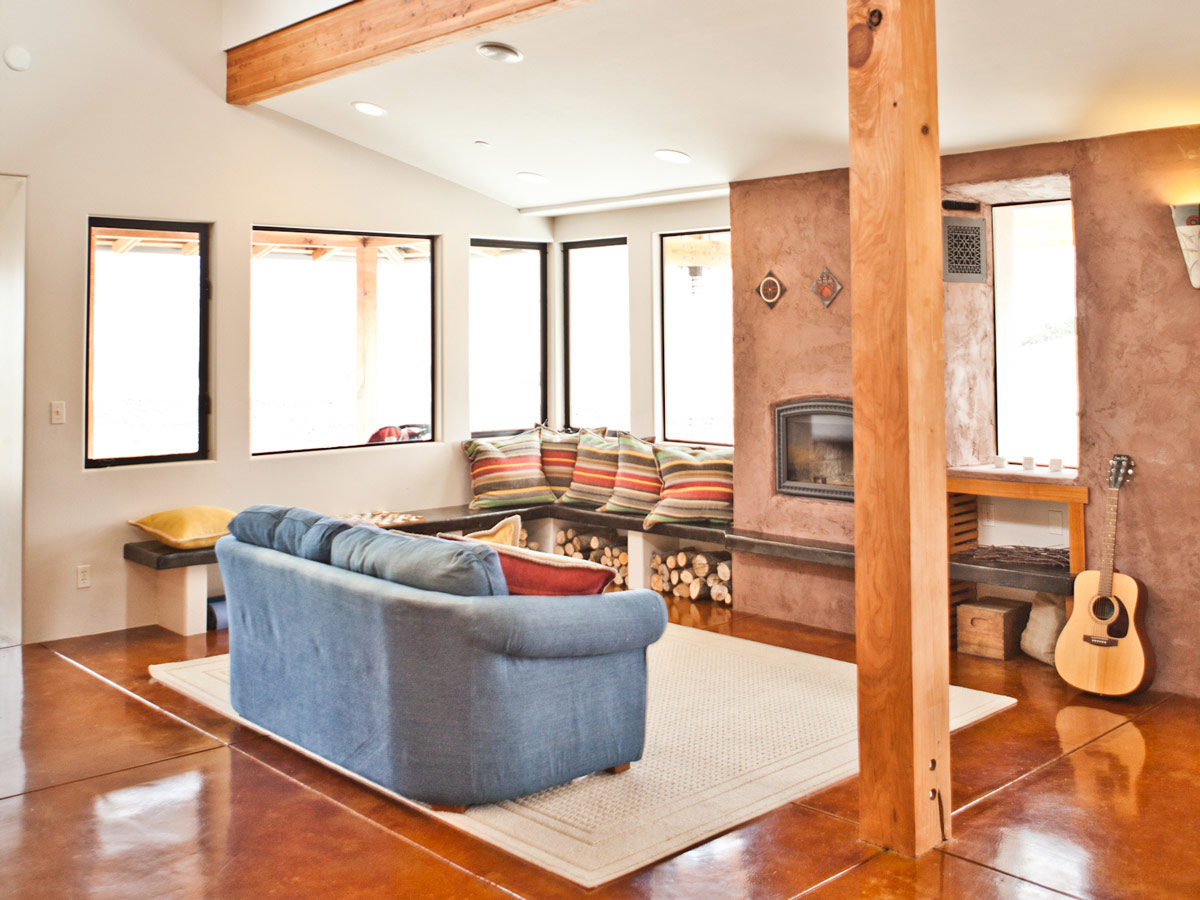Our Specialties
Passive Solar Design
Solar power is not mysterious; it has been used by the Greeks, Romans and hundreds of cultures over thousands of years. Passive solar is the proper use of the building’s orientation, glazing, thermal mass, insulation, shading and natural ventilation which must be planned during the design stage. Careful attention is paid to the summer and winter sun paths and roofline overhangs to allow sunlight to heat the home’s interior thermal mass in the winter, yet prevent overheating in the summer.

Passive solar design must be integrated into a project at the beginning of the design process or incorporated into remodels in the form of room additions with a southern exposure. Passive solar works in all climates to heat the home in the winter and cool it in the summer. It’s so effective that we have had clients tell us they have not turned on their furnace since we built their homes thirty years ago!
Calculations are performed to verify the amount of mass and glazing needed to heat and cool the structure through a typical season. To prevent overheating in the summer, the thermal mass inside the home helps keep the interior temperatures cool. This works more effectively than you might imagine. We have had clients tell us how well the “air-conditioning” was working to keep the home below 78 degrees when it was 98 degrees outside—except there was no air-conditioning—the house just stays that cool!
With passive solar design, attention is also paid to prevailing winds and natural convection that facilitate the cooling effect in the summer. By insulating beyond code requirements, heat loss or gain is minimized, and stable interior temperatures are achieved with minimal back-up. When heating and cooling is required, the systems can be downsized significantly.

Surprisingly, passive solar design only adds marginally to the cost of construction. While the total cost of the project may increase (depending on design features and site conditions), it can save the homeowner thousands in energy costs in the long run. Generally, homeowners who incorporate passive solar design into their project will recoup the full investment within a few years and continue to enjoy energy savings for the life of the building. If a passive solar design saves the typical homeowner $2,000 per year in energy costs, this amounts to a savings of $100,000 in fifty years, without accounting for projected increases in energy costs.
Minimum Ventilation Requirements (MVR), established by the American Society of Heating, Refrigerating and Air-conditioning Engineers (ASHRAE) and the Building Performance Institute (BPI), require that a home has a minimum ventilation of .35 air-changes per hour. Most homes are so leaky that they achieve this standard without any ventilation. Because we build a tighter building envelope to minimize heat losses, we must also pay close attention to meeting this minimum ventilation requirement.
During extremely hot or cool days, people tend to close all windows to minimize thermal losses. During such weather, a device called a Heat Recovery Ventilator, or HRV, can be used to assure minimum ventilation requirements are met without the usual heat loss. An HRV is simply a balanced ventilator that pumps air out of the house at the same rate that it pumps air in, but it uses a heat exchanger to preheat or cool the incoming air with the outgoing exhaust air—a great way to get fresh air without heat loss or gain.
Proper ventilation can also be achieved passively by using carefully placed openings like skylights and windows. These create a passive chimney or convection effect, allowing you to use the cool nighttime air during the hot summer months to cool your home.