Entertainer's Delight
Atascadero, CA
This wonderful straw bale home in Atascadero was built on a 5-acre colony lot by the lake. It was nestled into the landscape, just next to the original family home built by the owner’s father in 1954.
This home was designed for entertaining and has already hosted its fair share of parties and family gatherings. The open living area includes a large dining room, comfortable sitting area and piano nook. The chef’s kitchen opens onto a covered patio, gracious in-ground pool which is heated by its dark blue cover, and a complete outdoor kitchen. All of the family and friends acquired over 50 years in the area happily wine and dine while watching herds of deer graze in the park-like setting.
The home also generates its own electricity and reuses much of its water with the first permitted greywater system in the City of Atascadero.
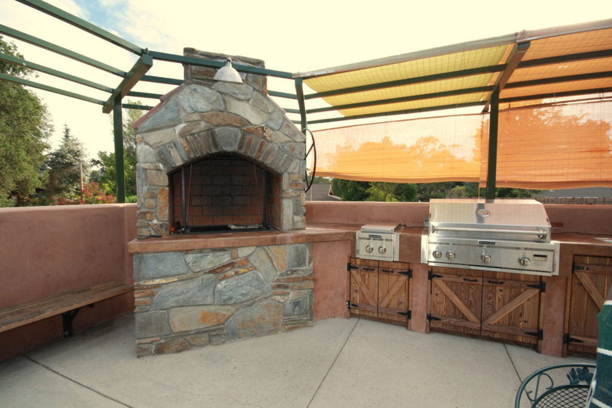
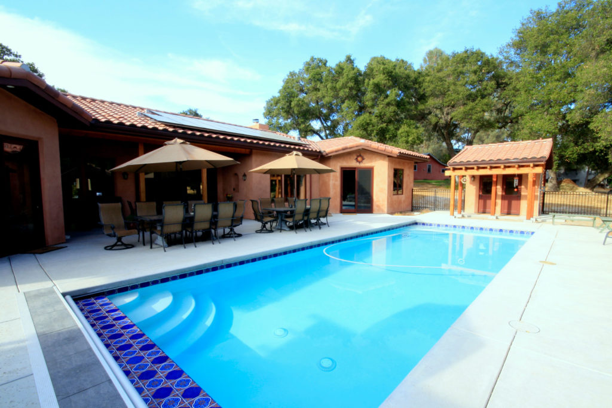
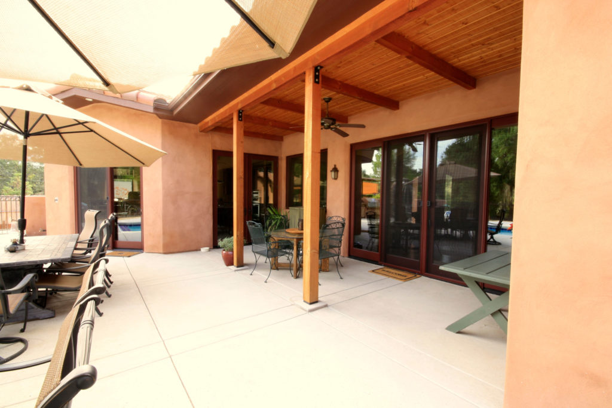
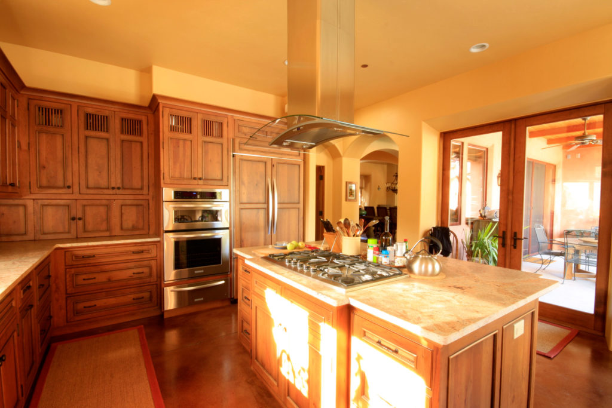
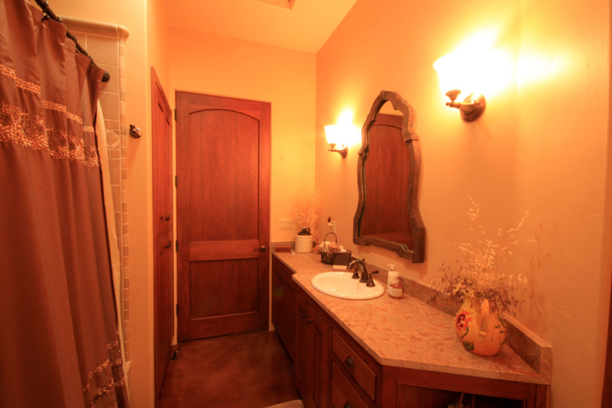
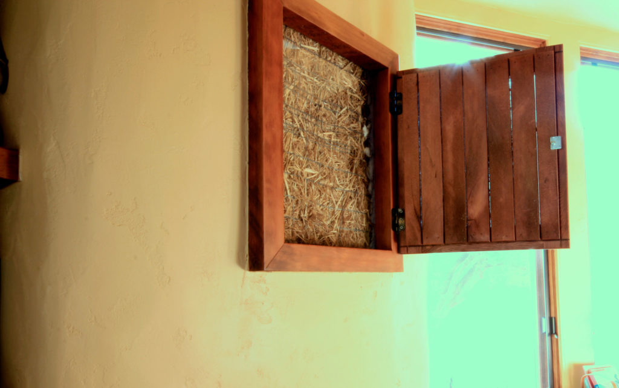
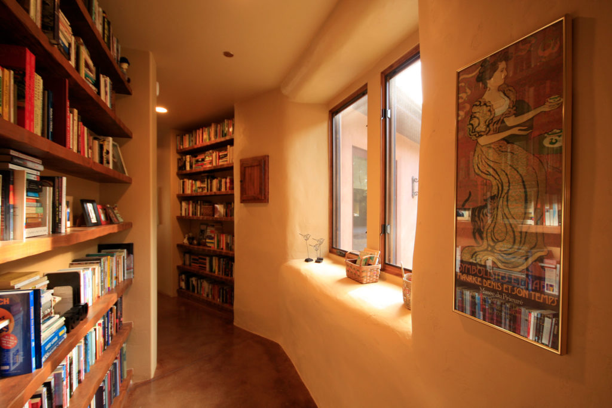
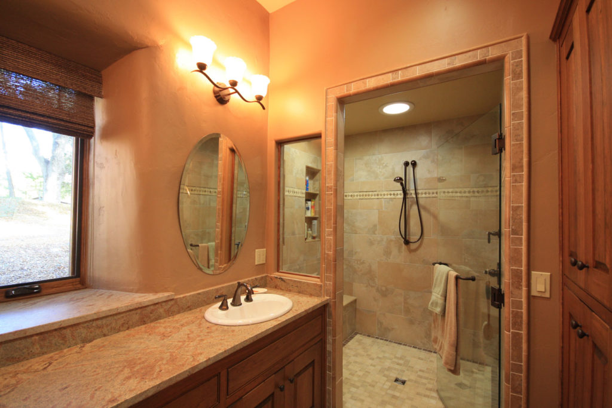
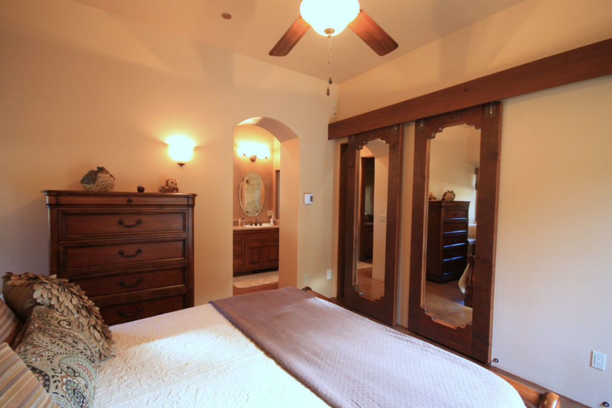
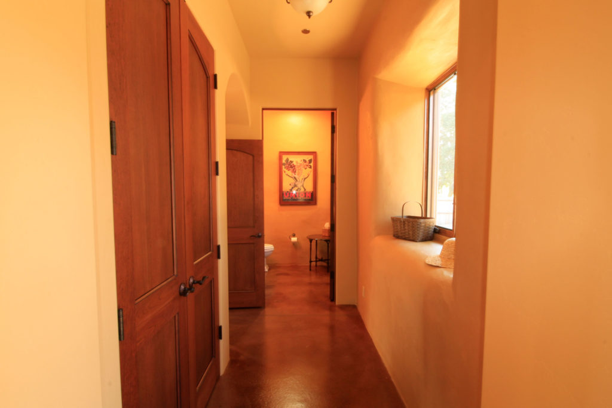
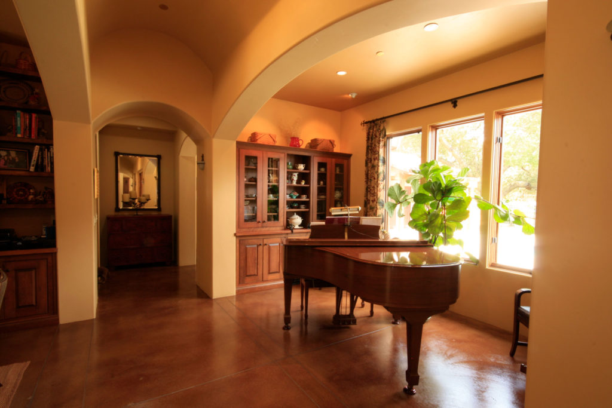
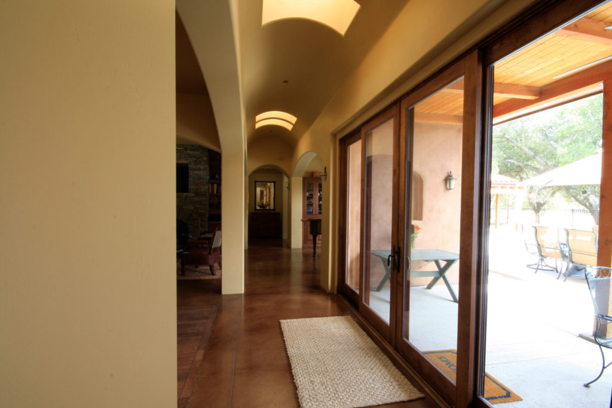
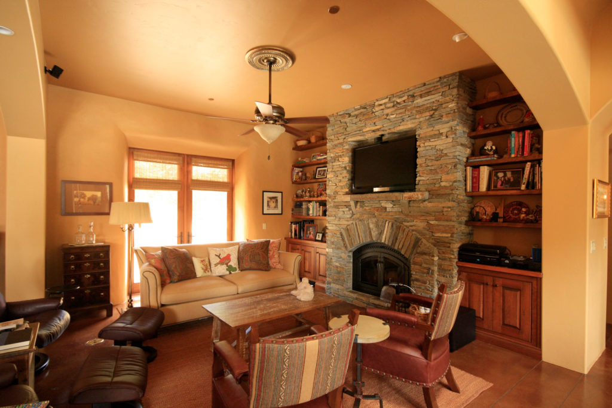
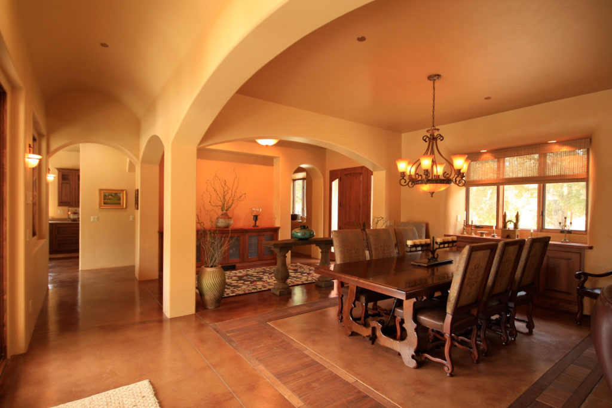
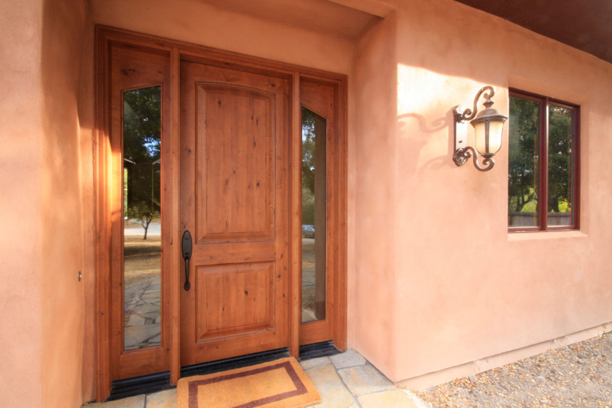
Project Details
- Location:
Atascadero, California
- Completion Date:
September 2010
- Space:
- 3,100 sqft Living
- 2-car Garage
- Pool & Pool House
- Outdoor Kitchen
- 2 Bedrooms + Crafts Room + Piano Nook
- 3 Bathrooms
- Architect/Designer:
Jennifer Rennick
- Production Manager:
Tom Moore
- Materials:
- Straw Bale
- Lime Plaster
- FSC-certified Lumber
- Greywater Reuse System
- Natural Daylighting
- Passive Solar Orientation
- Solar Electric
- Solar-heated Pool