Angel Dog Ranch
Lake Nacimiento, CA
This straw bale cabin overlooks Lake Nacimiento from atop an oak studded knoll. Straw bale construction, exposed concrete floors and a screened porch appoint it well for those high temperature summer days. Interior finishes include locally milled trim and reclaimed barn wood flooring. Cabinets were handmade locally as well from Bamboo and Kirei Board, finished with Bioshield Hard Oil. Natural stone, rough sawn timber and earthen clay plaster add to this home’s whimsical ambiance. Radiant in-floor heating and propane fireplace keep the home warm while dual-flush toilets reduce water use.
The ground-mount photovoltaic solar electric system tracks along the sun’s path for maximum efficiency and supplies all of the home’s electricity needs.
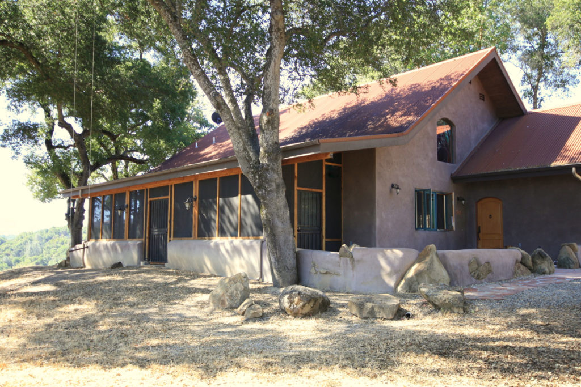
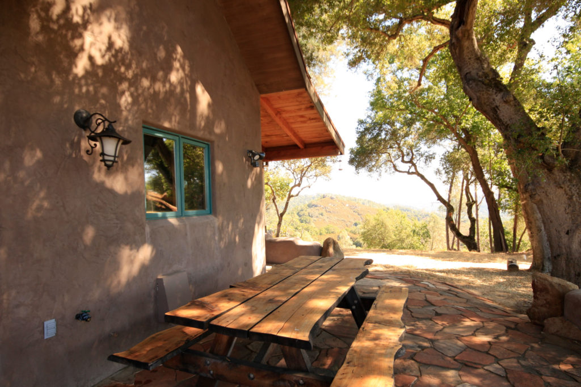
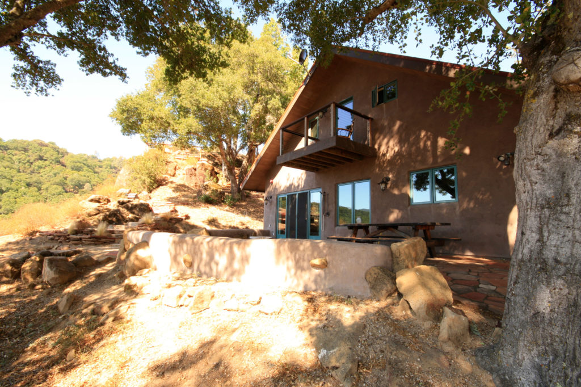
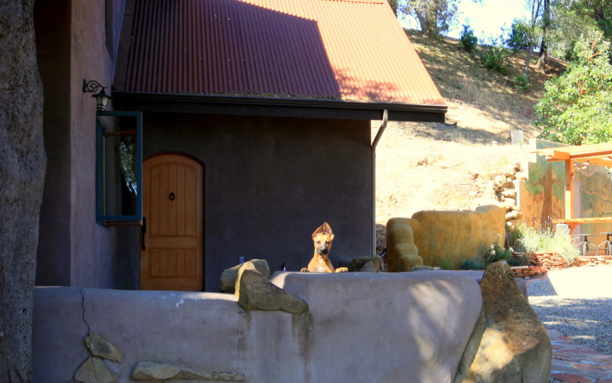
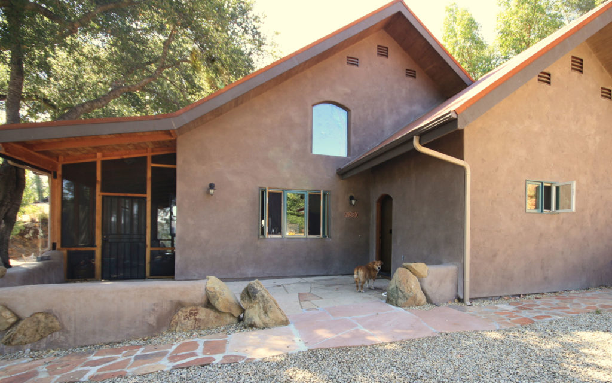
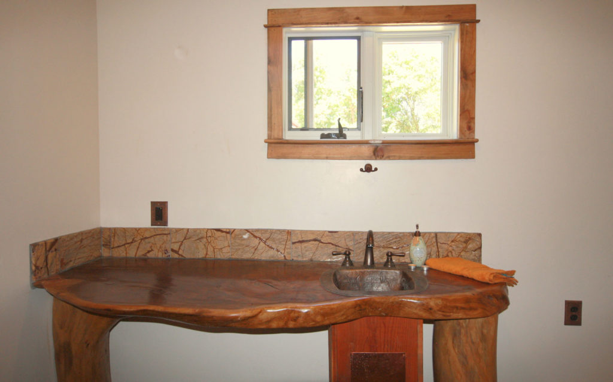
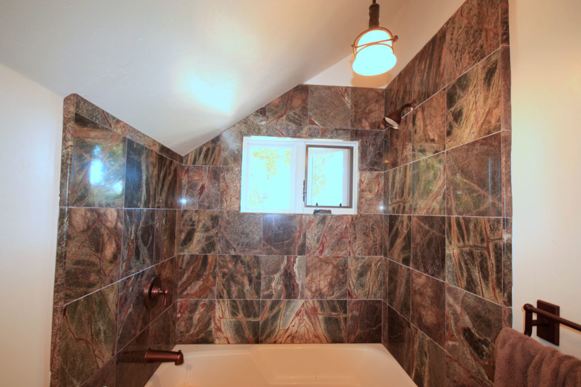
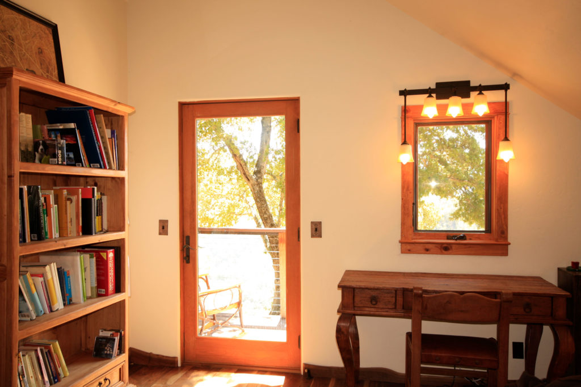
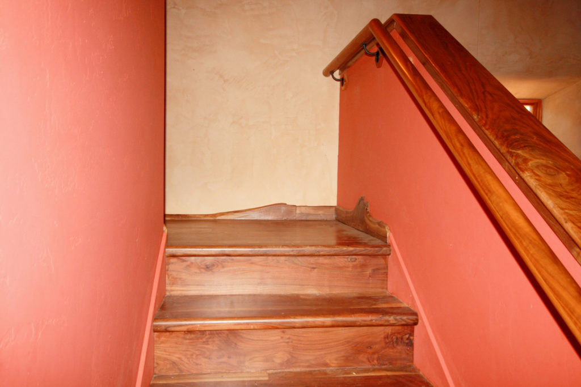
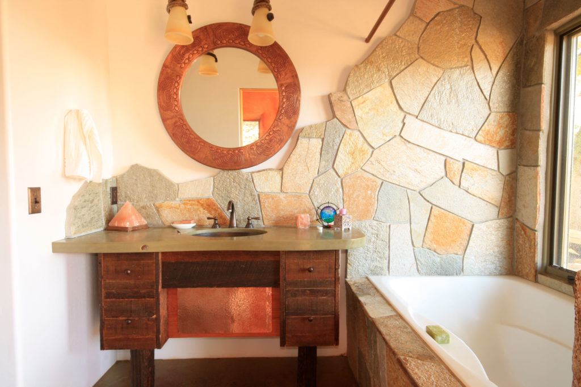
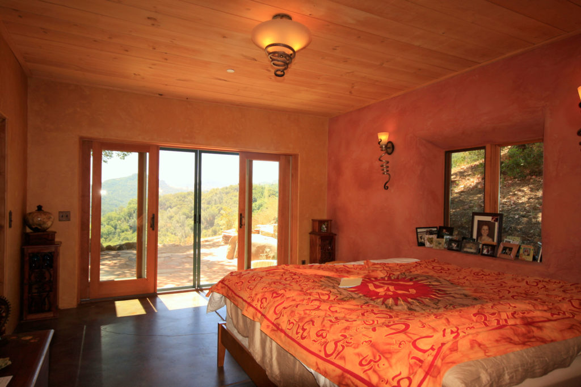
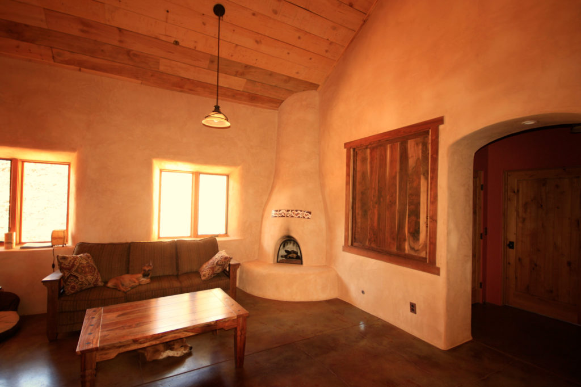
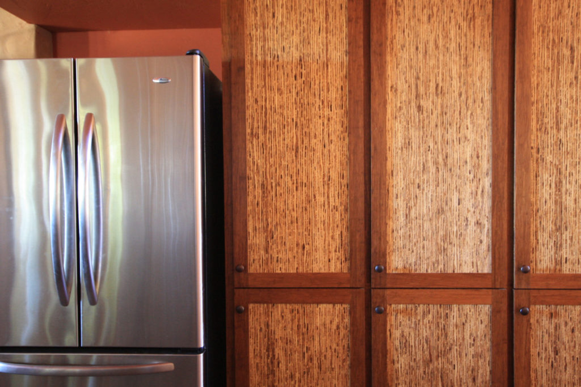
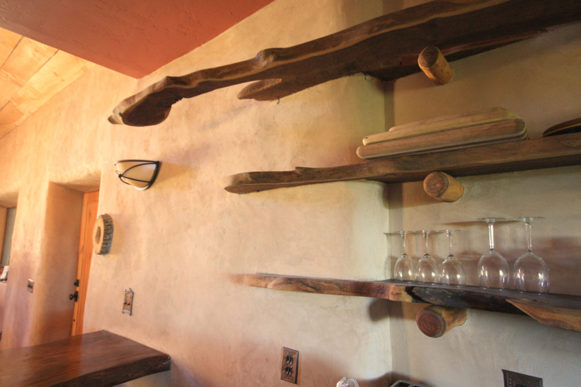
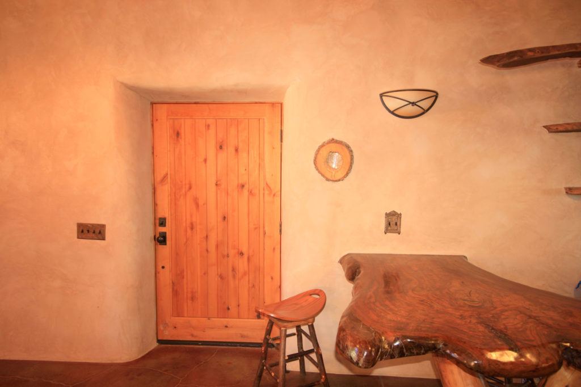
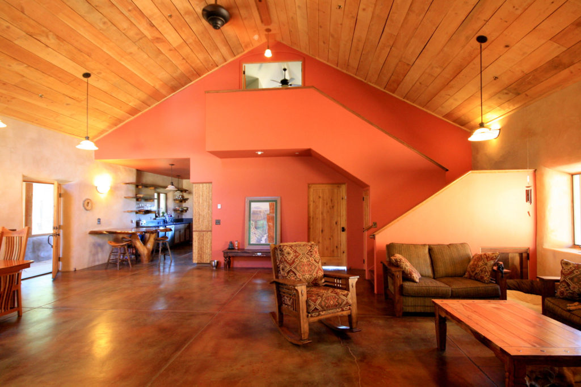
Project Details
- Location:
Paso Robles, California
- Completion Date:
August 2008
- Space:
- 1,803 sqft Living
- 2 Bedrooms
- 2 Bathrooms
- Architect/Designer:
Flying M Construction
- Production Manager:
Paul Rose
- Production Team:
Greg Harder
- Materials:
- Straw Bale
- CorTen Metal Roof
- Stained Concrete and Reclaimed Wood Floors
- Earthen Plaster Walls
- Earth-bag Garden Walls Using Local Soil
- Off-grid, Ground-mount Solar Electric System
- Propane Fireplace