Working Vineyard
SLO County, CA
This gorgeous ranch-style home is set in the middle of a working vineyard in northern San Luis Obispo County. Surrounded by cabernet sauvignon vines and sprawling valley oaks, this home feels like a personal retreat. It has an excellent solar orientation on the top of a rise with the vineyard falling away from it an all sides. It is kept cool in the hot wine country summers by whole-house ventilation, plenty of mass and properly sized window over-hangs. There is no need for air conditioning. The floors are exposed stained concrete with hydronic heat. A handsome metal roof and smooth stucco exterior contribute to its fireproof qualities.
This home sports an ICF-walled walk-in wine cellar with custom cabinetry. The entertainment possibilities continue with a back yard living area complete with a large outdoor kitchen, a wood-fired pizza oven, barbeque, a bocce ball court and a lap pool.
Visit David Einung!
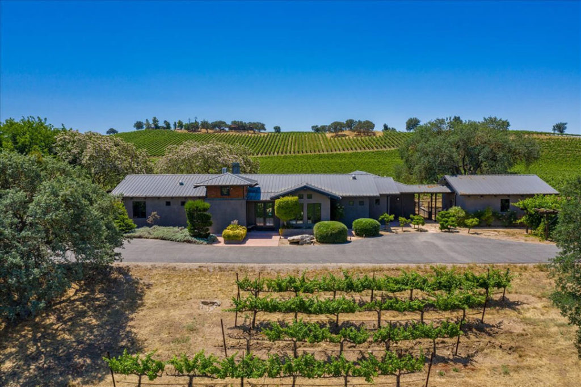
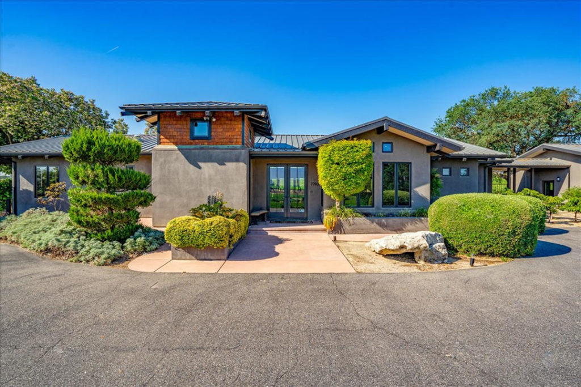
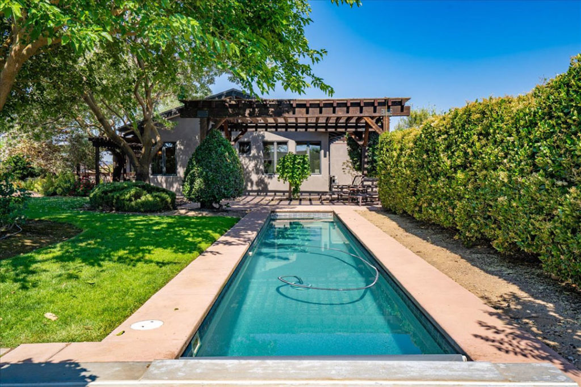
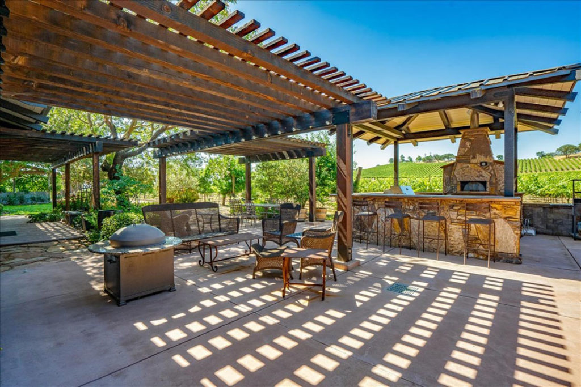
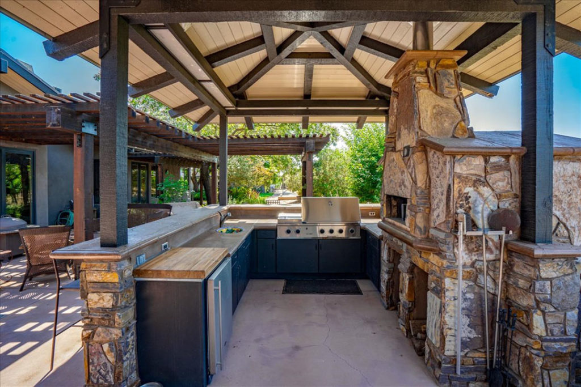
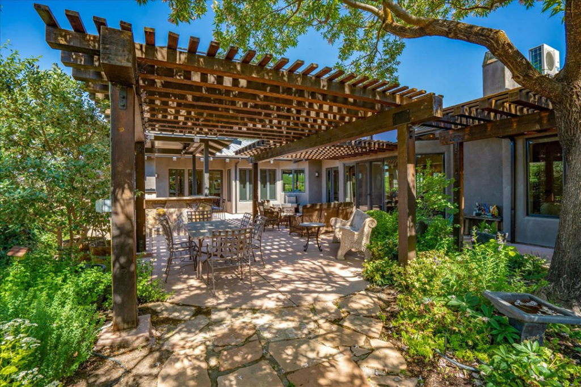
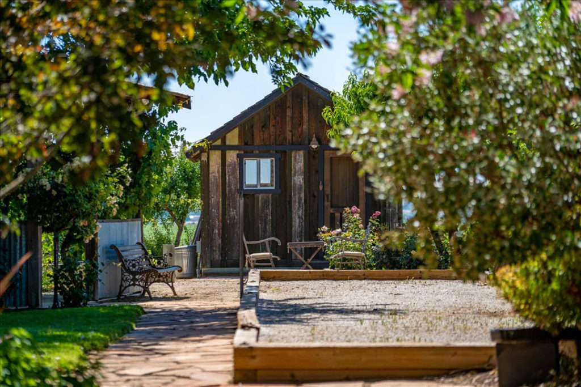
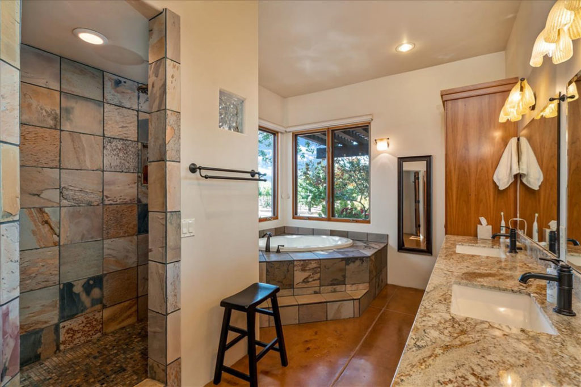
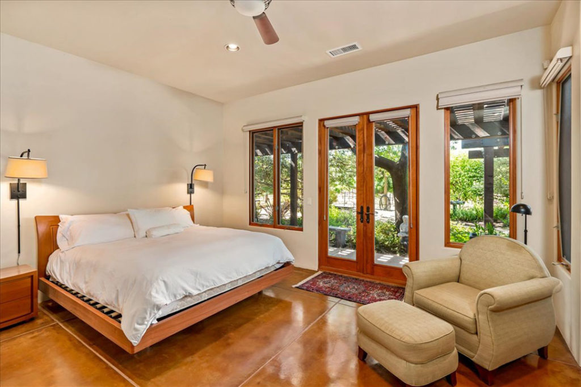
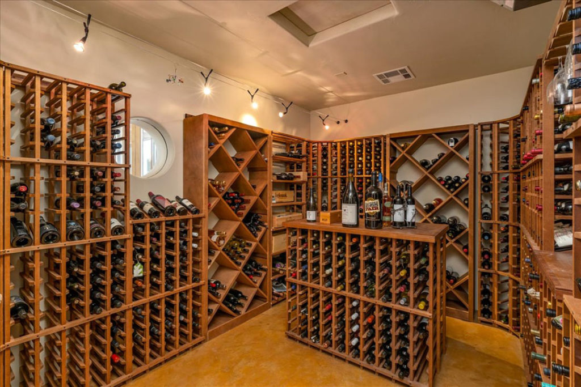
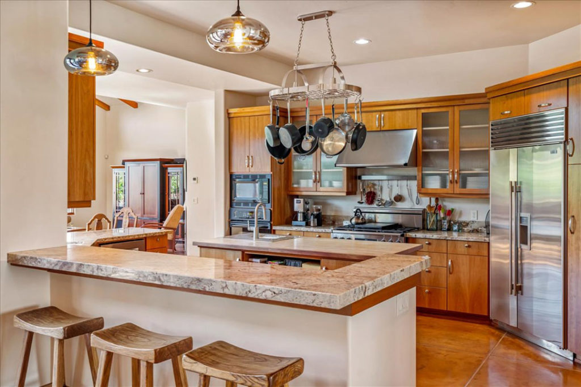
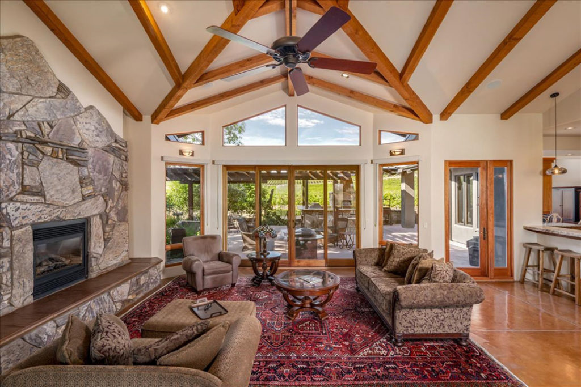
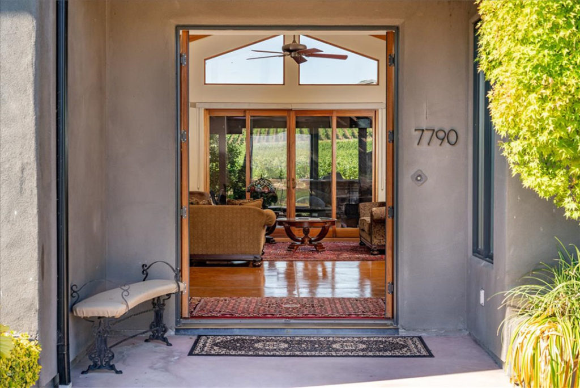
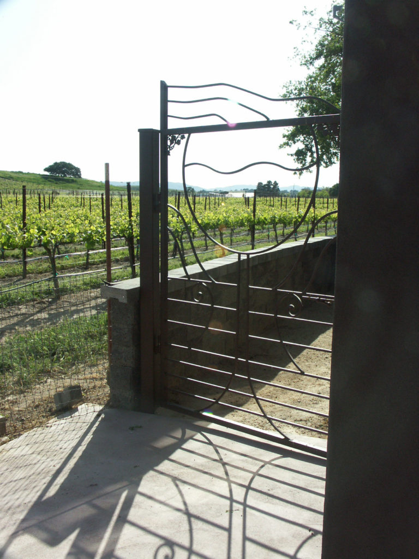
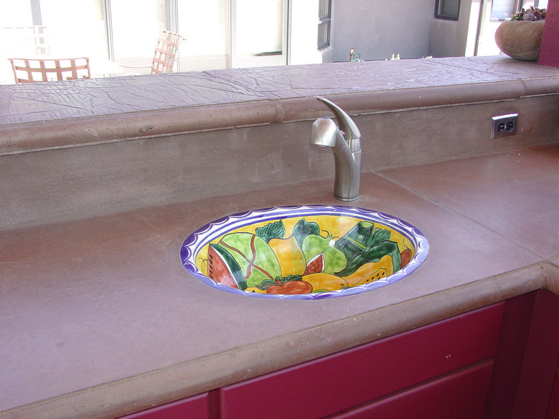
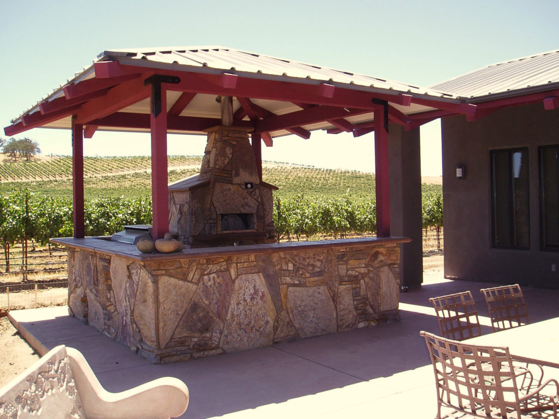
Project Details
- Location:
Northern SLO County
- Completion Date:
September 2004
- Space:
- 3,100 sqft Living
- 2-car Garage
- 2 Bedrooms
- 2 Bathrooms
- Architect/Designer:
- Production Manager:
Tom Moore | Paul Rose
- Materials:
- Metal Roof
- Conventional 2x6 Framing
- Stained Concrete Flooring
- Passive Solar
- In-floor Hydronic Heating
- Day Lighting