Natural Farmhouse
Cambria, CA
This home was built by Semmes & Co. Builders, Inc. using stock plans from Arkin/Tilt. We provided the utilities, concrete work and completed shell. The owners were actively involved throughout the process and were responsible for many of the finishes, including the cabinets and concrete staining.
This collaborative project yielded beautiful results overlooking the rolling hills of the San Luis Obispo County north coast.
Photos courtesy of Lachlan MacTavish, Realtor; photography by Joe Dominguez.
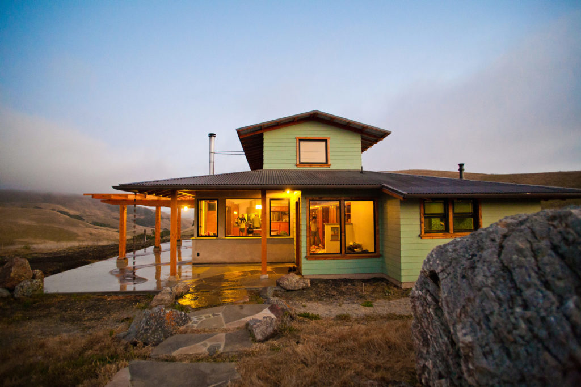
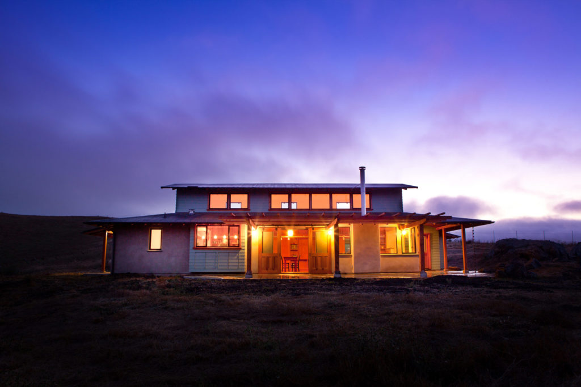
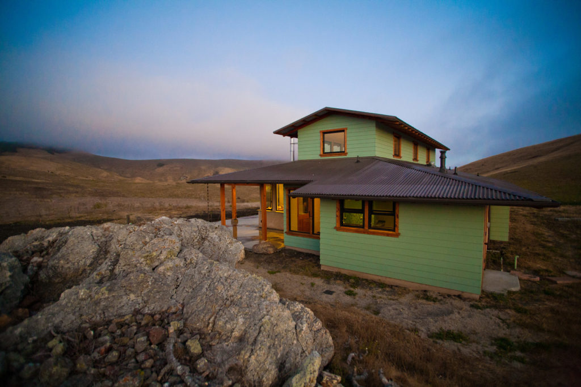
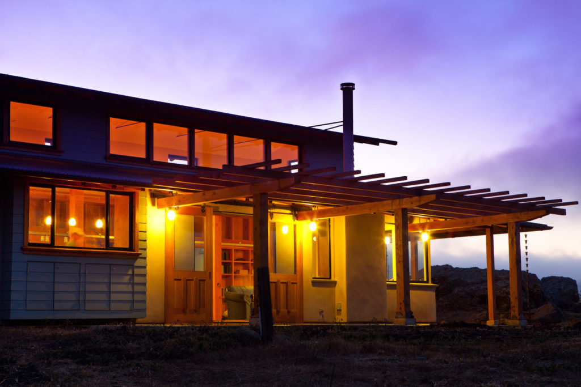
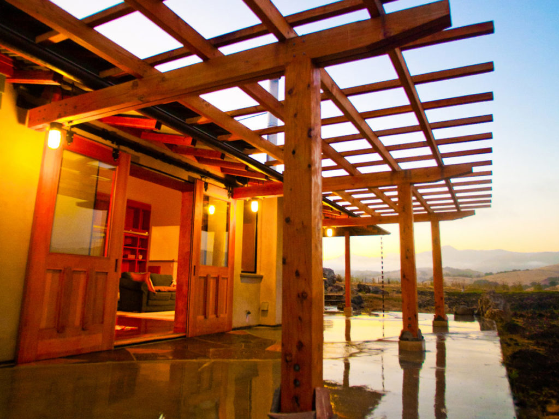
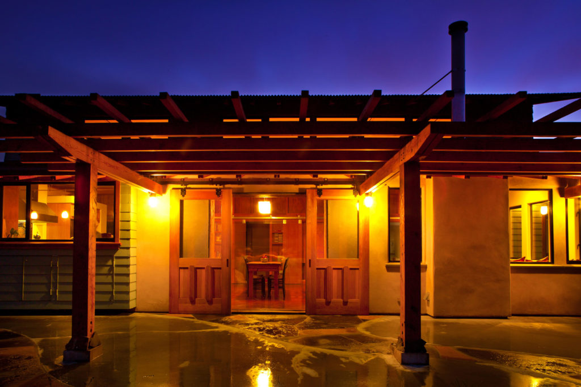
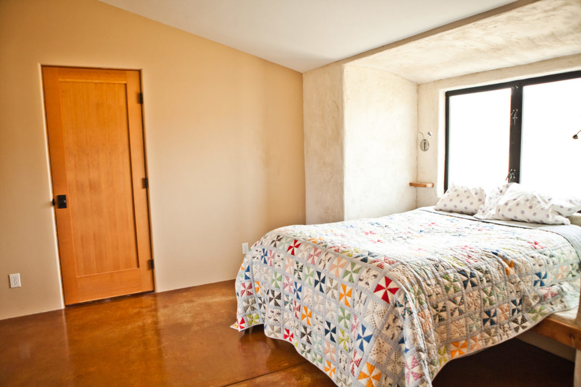
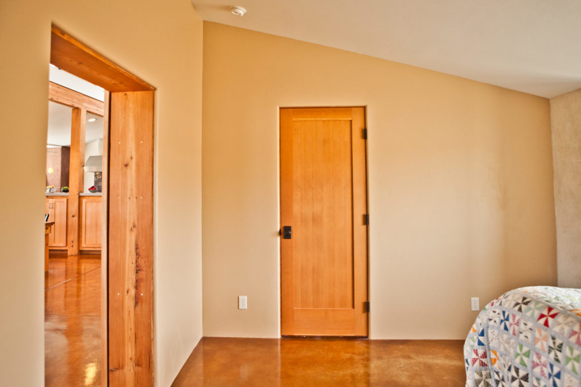
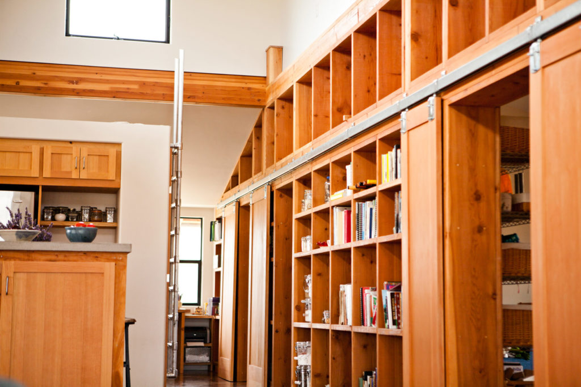
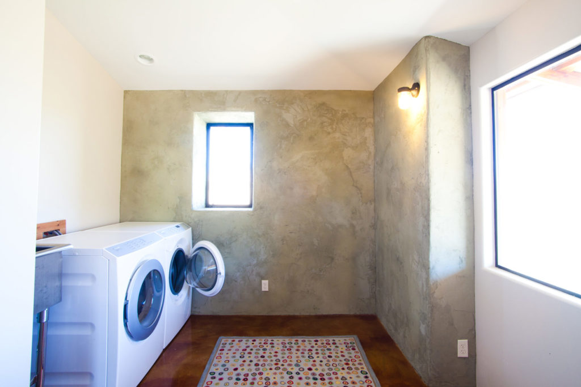
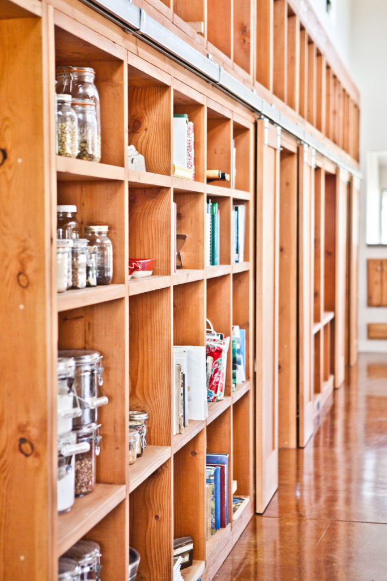
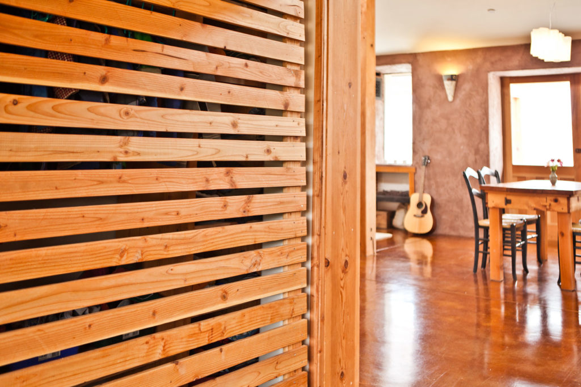
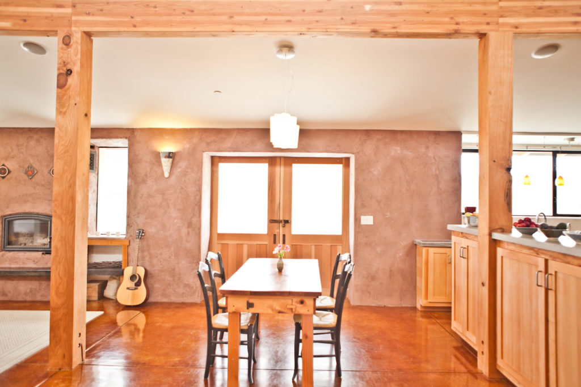
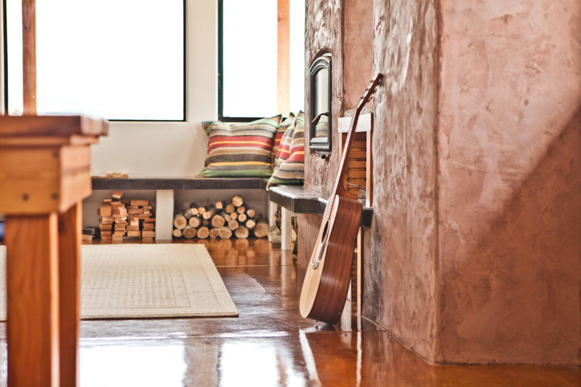
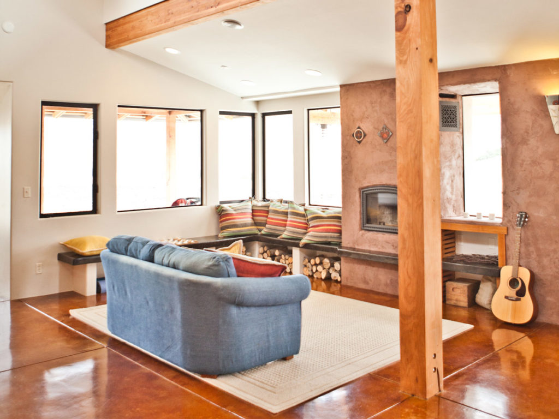
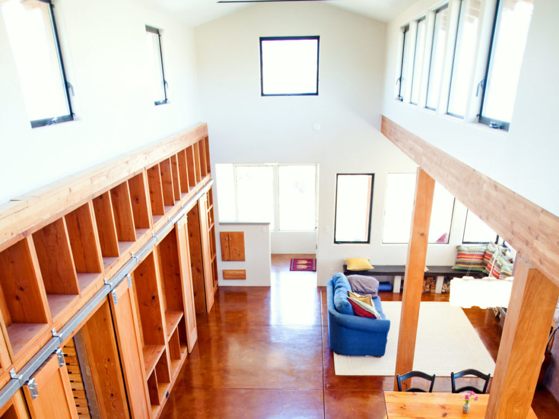
Project Details
- Location:
Cambria, California
- Completion Date:
August 2008
- Space:
- 1,944 sqft Living
- 4 Bedrooms
- 2 Bathrooms
- Architect/Designer:
- Production Manager:
Paul Rose
- Production Team:
Stephen Ames
- Materials:
- Straw Bale
- Recycled Lumber
- Simple Door Hardware
- Photovoltaic Electricity (Off-grid)