Italian Countryside Villa
Templeton, CA
This home is reminiscent of an Italian countryside villa with an old world air, but distinctly new world advantages. While the roof is covered with hand-formed tiles, and rustic recycled beams embellish the interior, the building envelope is very efficient. The Insulated Concrete Form walls, extensive insulation in the roof and handsome wood windows give this house an extraordinarily high insulative value. Adding to the character of this building is the generous use of cast concrete (CDI) handrails, custom-crafted cabinetry, hand-painted wall murals and stencils, fireplace surrounds dressed-up with wrought iron and wide board pecan flooring.
Extensive landscaping takes advantage of this rural setting with rolling hills dotted with oak trees. A large outdoor entertainment area, including a vanishing-edge swimming pool and a large stone pizza oven, complement the indoor living spaces.
Visit Combrink Studio!
Photos by Jacqueline Goetz, courtesy of John Carroll and Hank Hohenstein of Sotheby’s Home and Ranch Realtors.
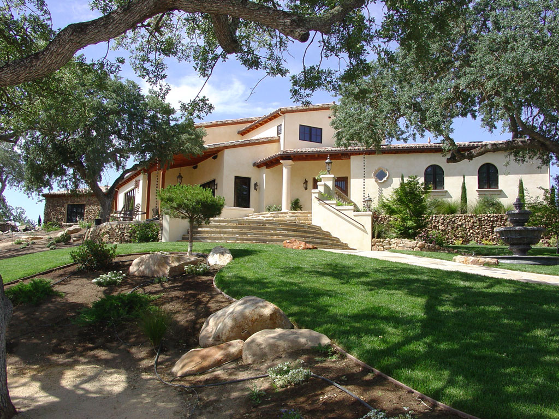
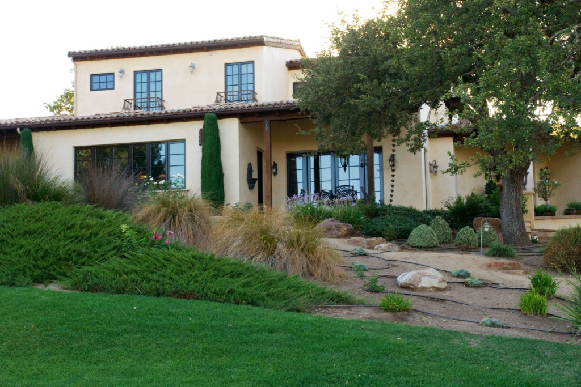
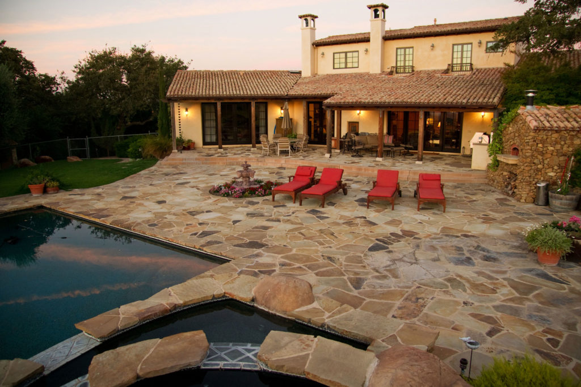
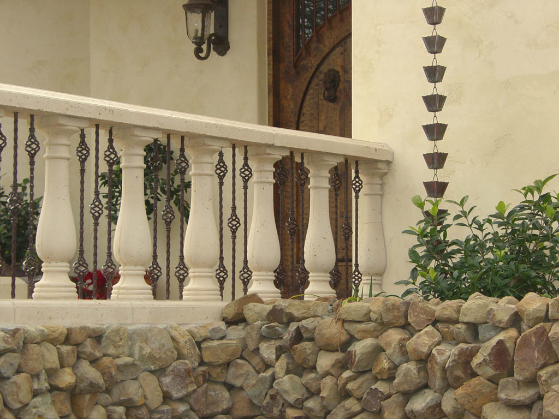
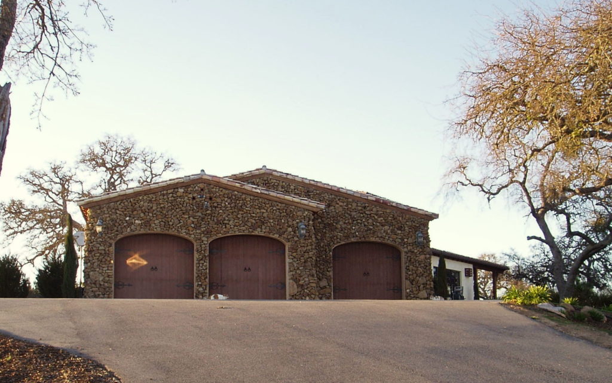
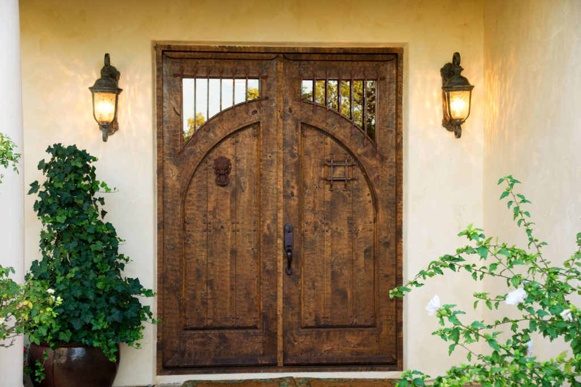
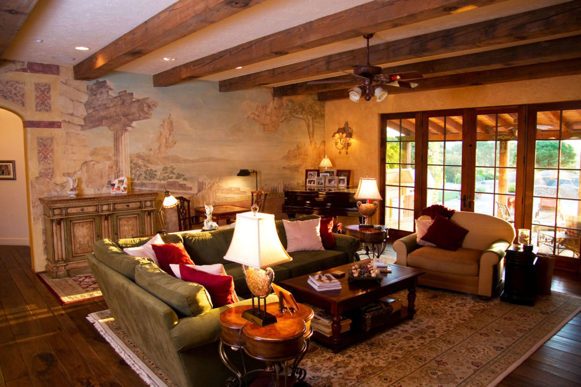
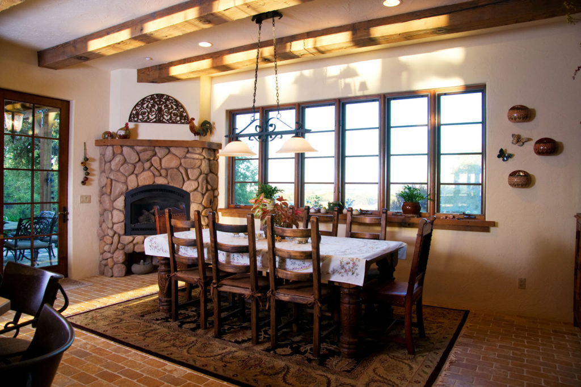
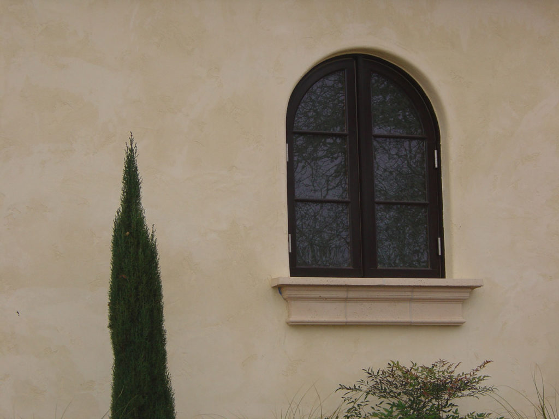
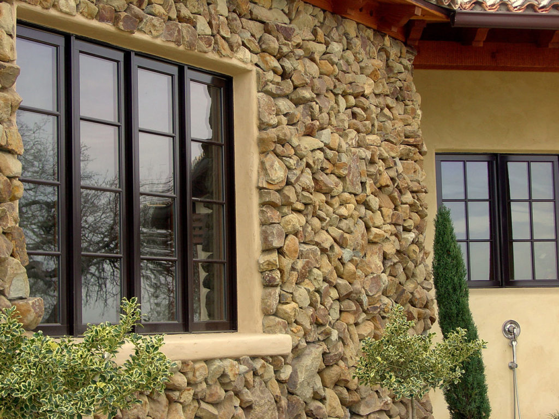
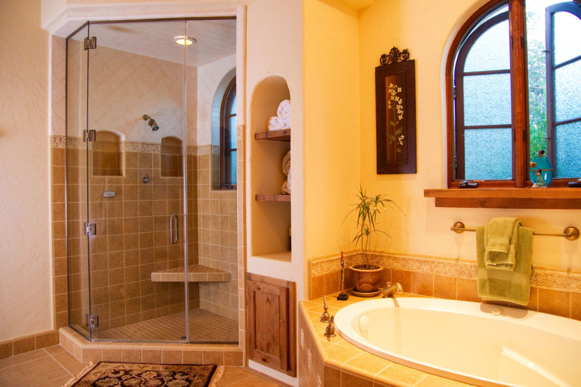
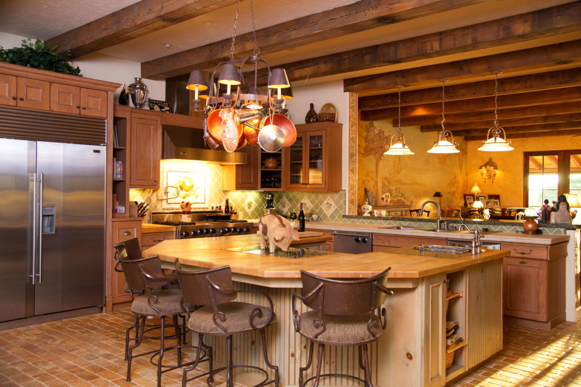
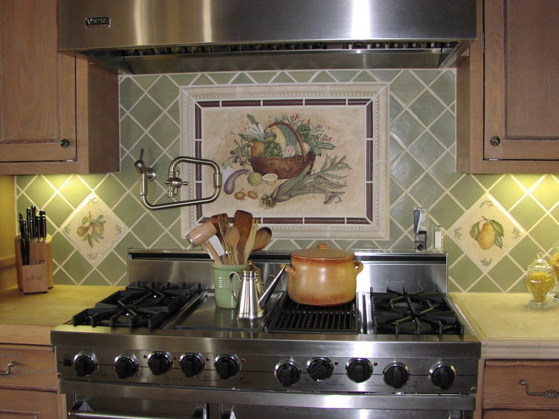
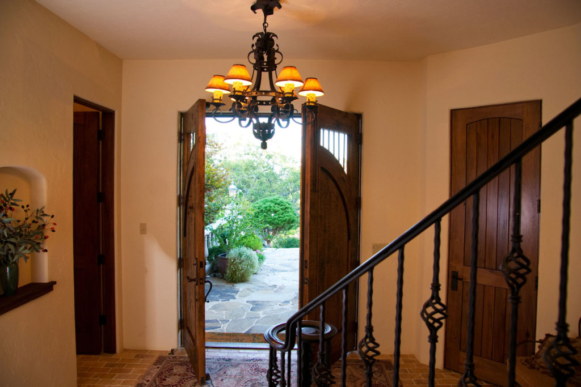
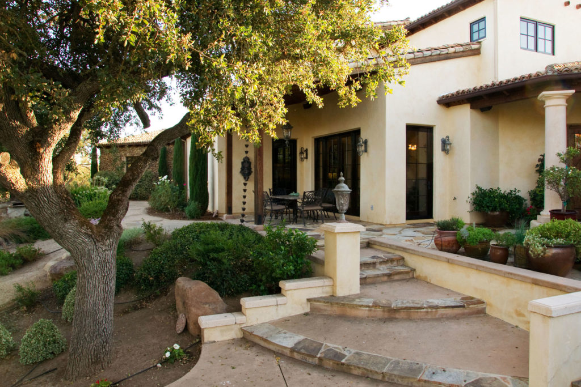
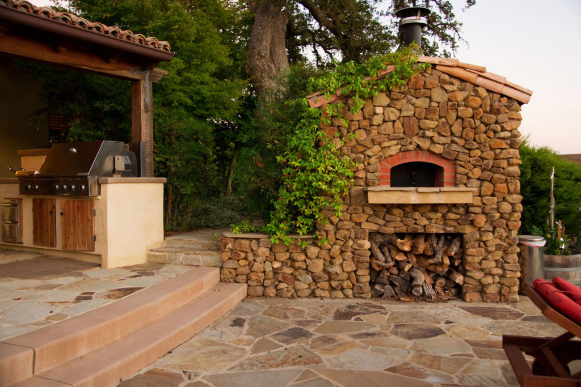
Project Details
- Location:
Templeton, California
- Completion Date:
May 2003
- Space:
- 4,943 sqft Living
- 3-car Garage
- 5 Bedrooms
- 3.5 Bathrooms
- Architect/Designer:
Combrink Studios
- Production Manager:
Paul Rose
- Materials:
- Hand-formed Tile Roof
- Insulated Concrete Forms
- Plaster
- CDI
- Recycled Beams
- Cast Concrete Counters
- Local Stone
- Passive Solar
- Forced Air