Off-Grid Rammed Earth
Paso Robles, CA
This remarkable rammed earth home was principally designed by the owners’ son-in- law, an MIT graduate with dual degrees in Architecture and Structural Engineering. Drawing on his academic and hands-on experience with earthen builds at MIT, he collaborated closely with our team and the structural engineers at Ashley Vance to push the boundaries of what rammed earth can do. Unlike typical applications where these walls serve primarily as infill, here they take on a far more demanding role—providing significant lateral resistance and supporting multiple rooflines and a second story. We embraced the challenge and were proud to help bring their vision to life. Each wall stands not only as a structural element but as a work of art, embodying both form and function in a way that is truly one-of-a-kind.
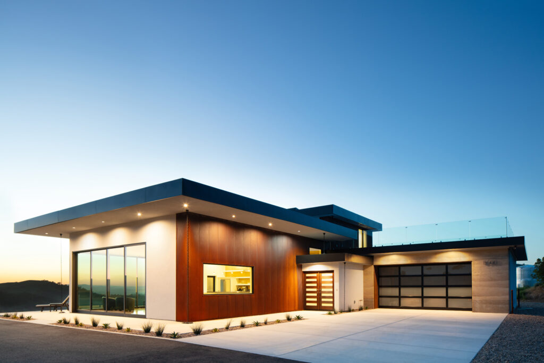
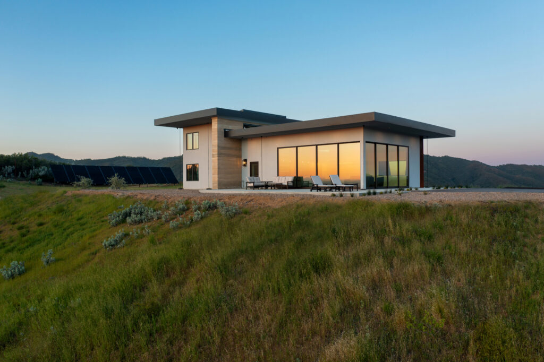
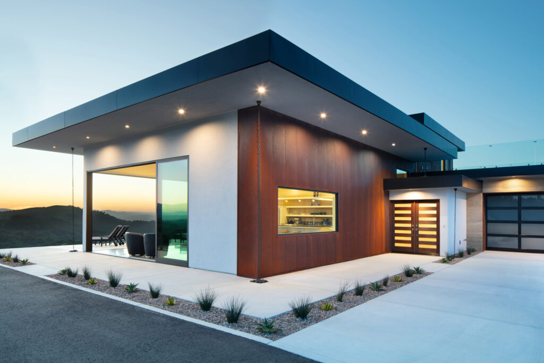
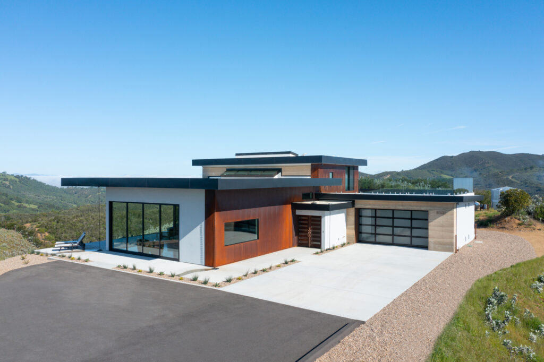
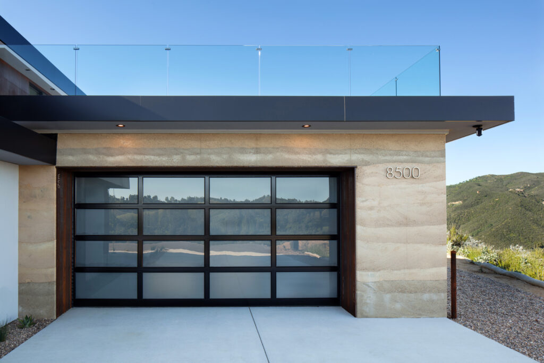
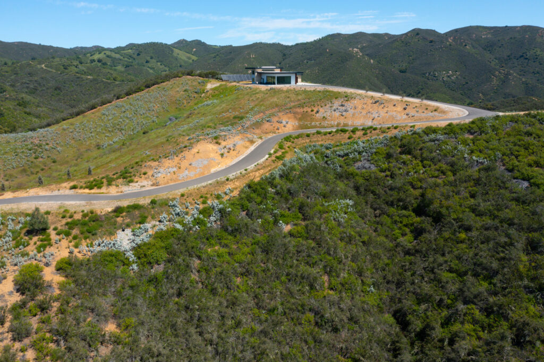
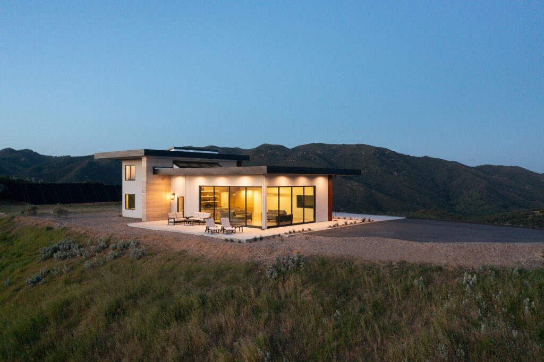
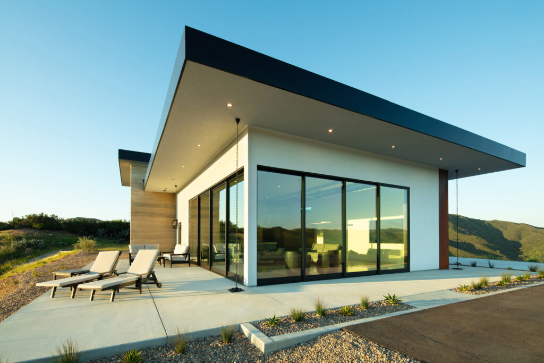
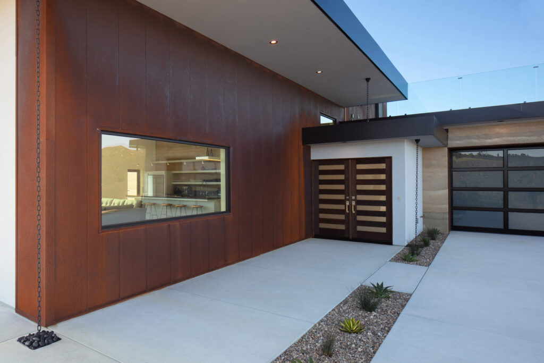
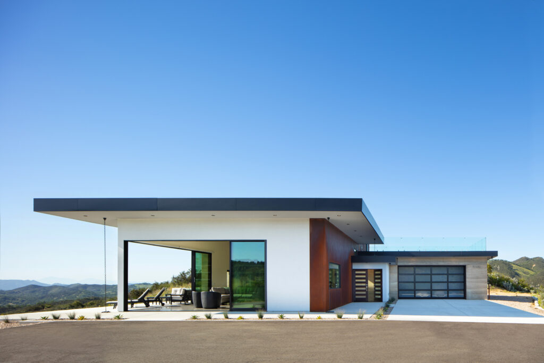
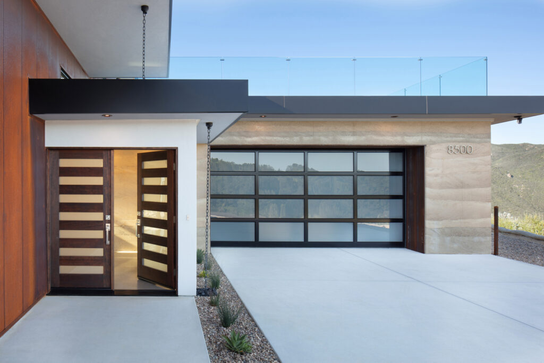
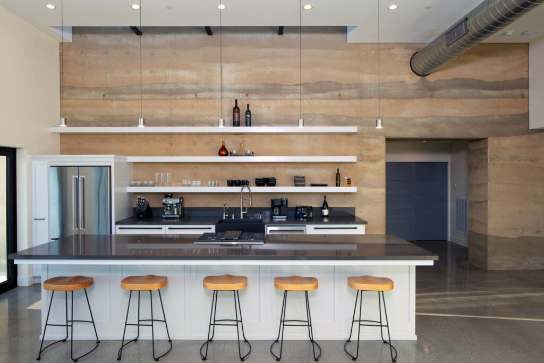
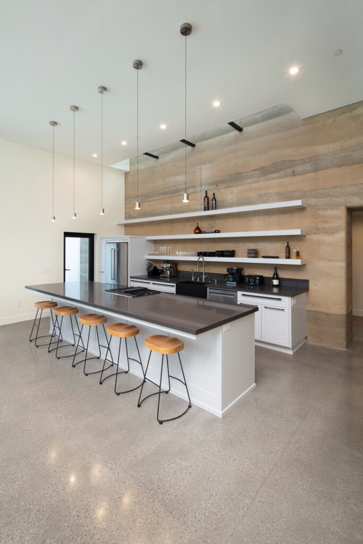
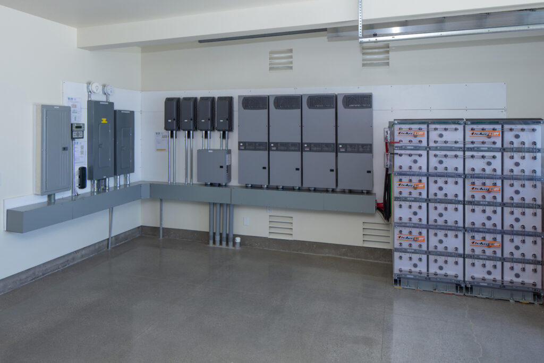
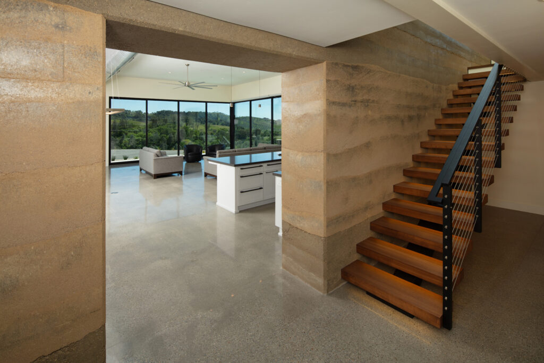
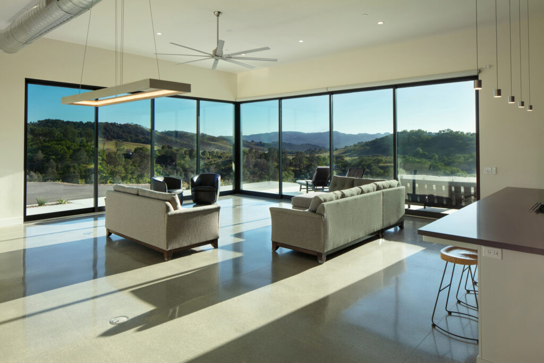
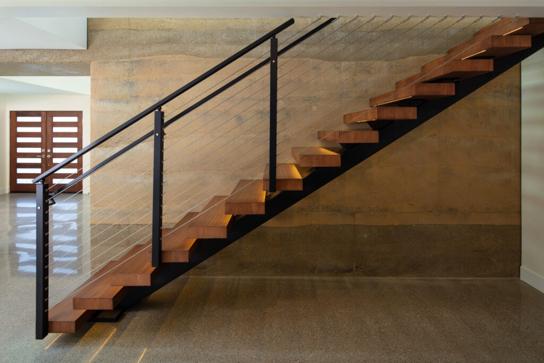
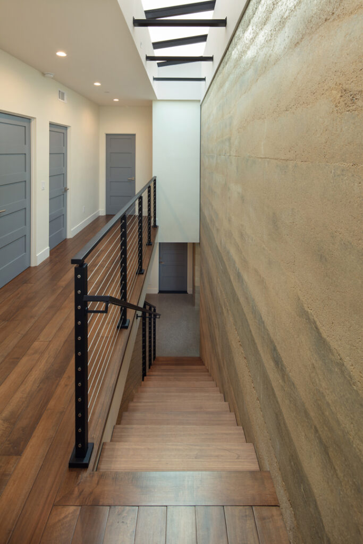
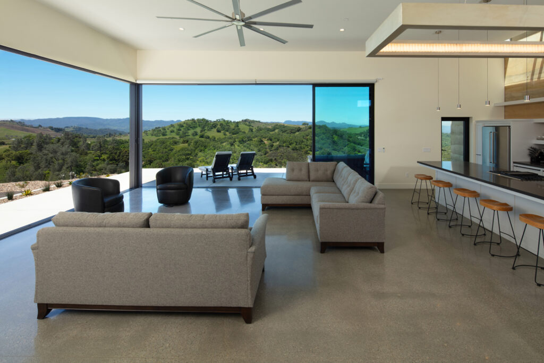
Project Details
-
Location:
Paso Robles, California
-
Completion Date:
Feb 2024
-
Space:
- 2,491 SF Living Space
- 785 SF - 2 car garage
- 4 BR / 2.5 BA
-
Designer:
Phil Kelleher
- Energy Systems:
- Full off-grid ground mount 16.8 kW solar array w/closed lead acid battery bank
- Backup generator
- Green | Renewables Used:
- Structural rammed earth wall
- High-reflectivity roofing
- Skylight placement for interior daylight lighting
- Enhanced insulation and waterproofing systems
- Passive Solar Design