Generational Development
Paso Robles, CA
This home represents the realization of a long-held family dream. Decades ago, the owners’ parents purchased the property with hopes of one day building on it. While they never had the chance to bring that vision to life, the next generation carried it forward—honoring their legacy and making it a reality. Collaborating with Catch Architecture, the design was carefully shaped to capture the sweeping mountain views while we focused on crafting a structure that could withstand the mountain tops fierce elements and exposed conditions. Enhanced waterproofing systems were thoughtfully integrated to ensure durability over time. Catch designed an architecturally distinctive home while keeping the massing and framing simple. For generations to come, the family can enjoy this special place and remember their ancestors who first imagined it.
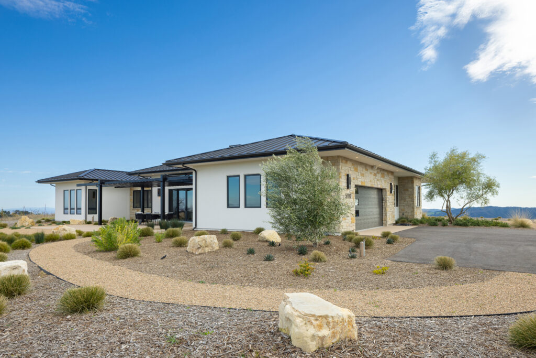
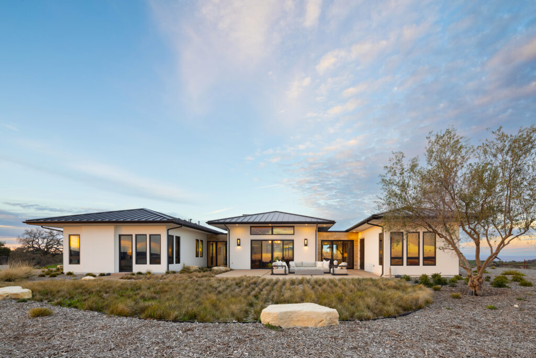
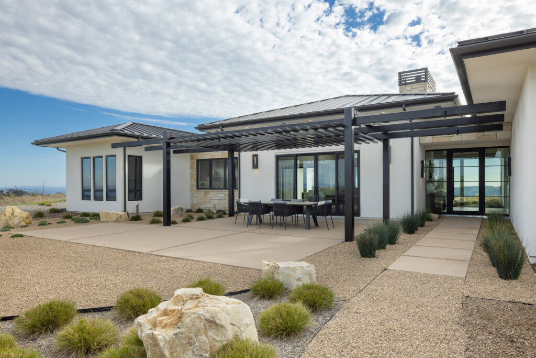
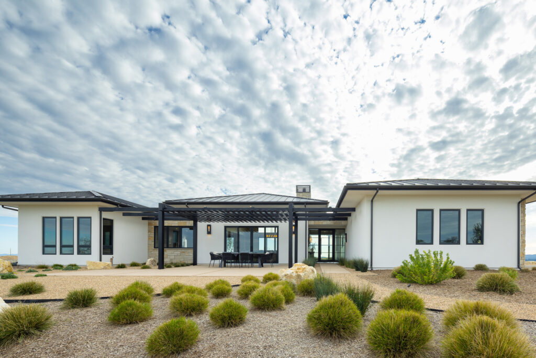
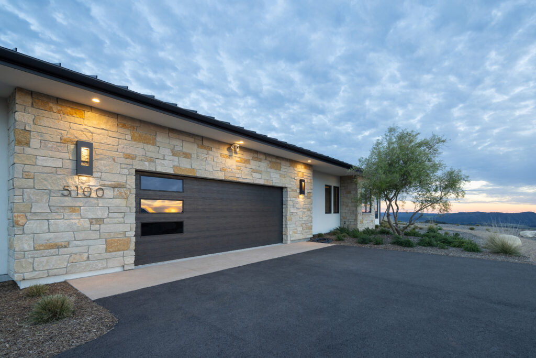
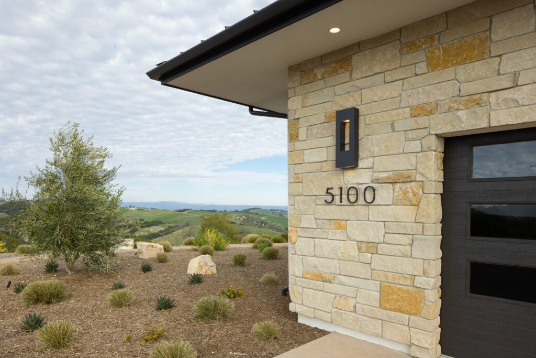
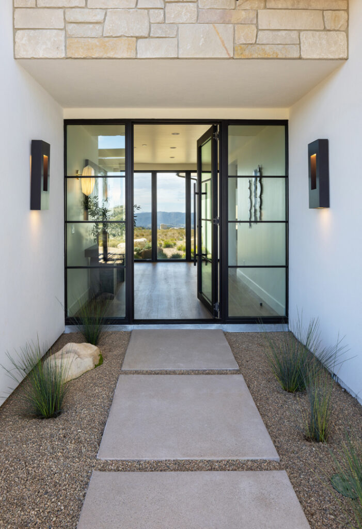
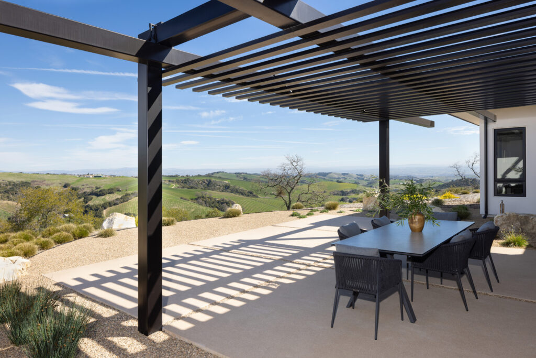
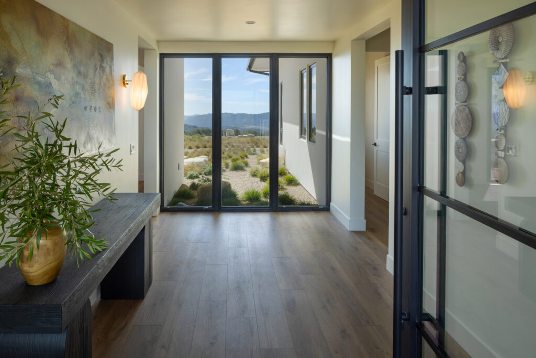
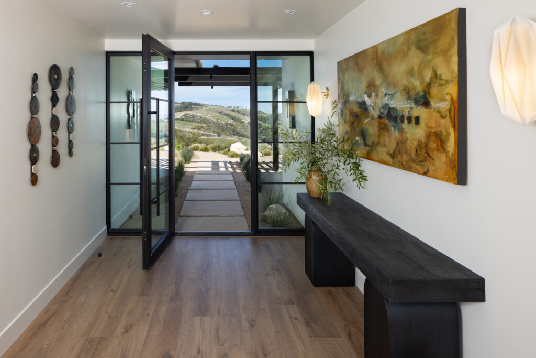
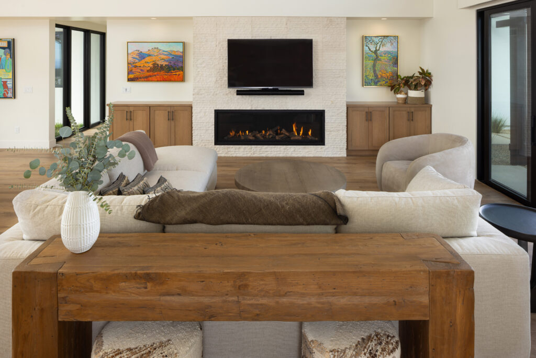
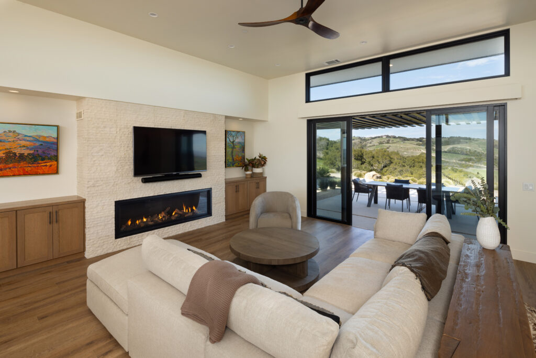
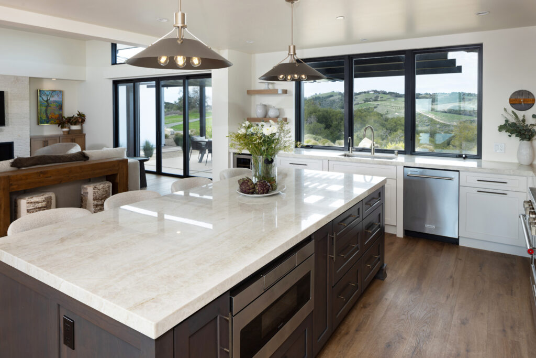
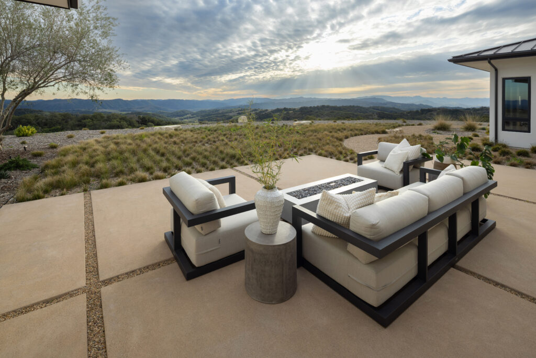
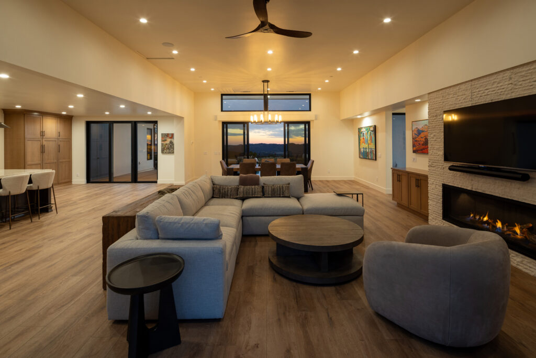
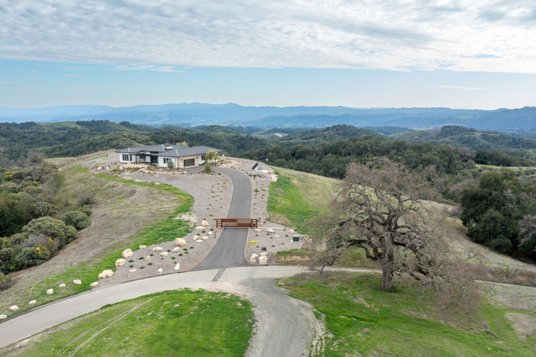
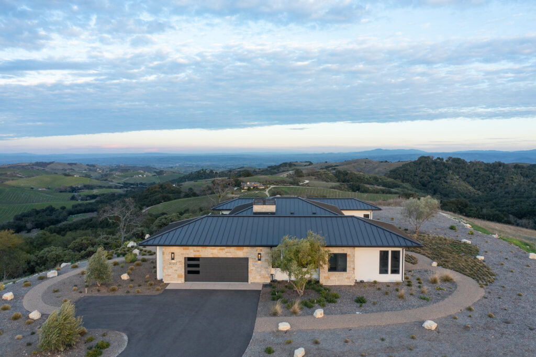
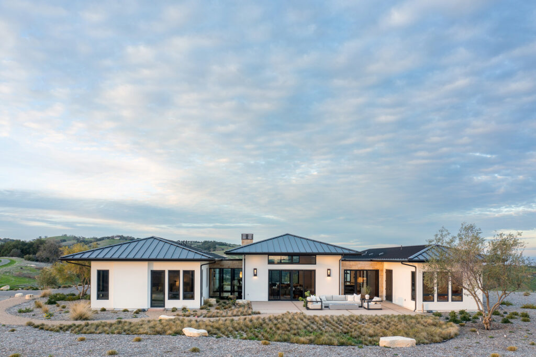
Project Details
-
Location:
Paso Robles, California
-
Completion Date:
May 2024
-
Space:
- 2,949 SF
- 735 Garage – 2 car
- 3 BR / 3.5 BA
-
Designer:
Catch Architecture
- Energy Systems:
- Roof Mount 4.7 kW Solar Array
- Backup generator
- Green | Renewables Used:
- Electric Heating & Cooling
- Drought tolerant landscape
- Enhanced insulation strategy