Fire Safe Demonstration House
Paso Robles, CA
Semmes & Co. Builders, Inc. was contracted by the California Department of Forestry and Fire Protection to design and build a Fire Safe Demonstration Building at the California Mid-State Fairgrounds in Paso Robles. The purpose of the structure is to demonstrate for the public construction practices that could give one’s home the best chance if surviving a wild fire, so prevalent in our area.
Cal Fire teaches residents that the best way to prevent your home from burning in a wild fire is to have a 100-foot defensible space around the house and to design the building so as not to allow fire to enter the structure. This can be accomplished by using non-combustible framing, roofing and eave materials, cementitious exterior siding, and by eliminating eave vents. All of these techniques were employed in the Fire Safe Demonstration Building. Stucco was used on two sides of the building.
Semmes & Co. has been using many non-flammable building materials for years, such as Insulated Concrete Forms (ICFs), Straw Bale, Rammed Earth, Stucco, Cementitious Siding, Tile, Metal Roofing and Non-vented Attic Spaces.
Want to see what a plastered straw bale wall looks like or a patina-stained concrete floor? A fiber cement exterior siding or a stuccoed eave soffit? Tour the Fire Safe Demonstration Building at the California Mid-State Fairgrounds! or visit Cal Fire of SLO County.
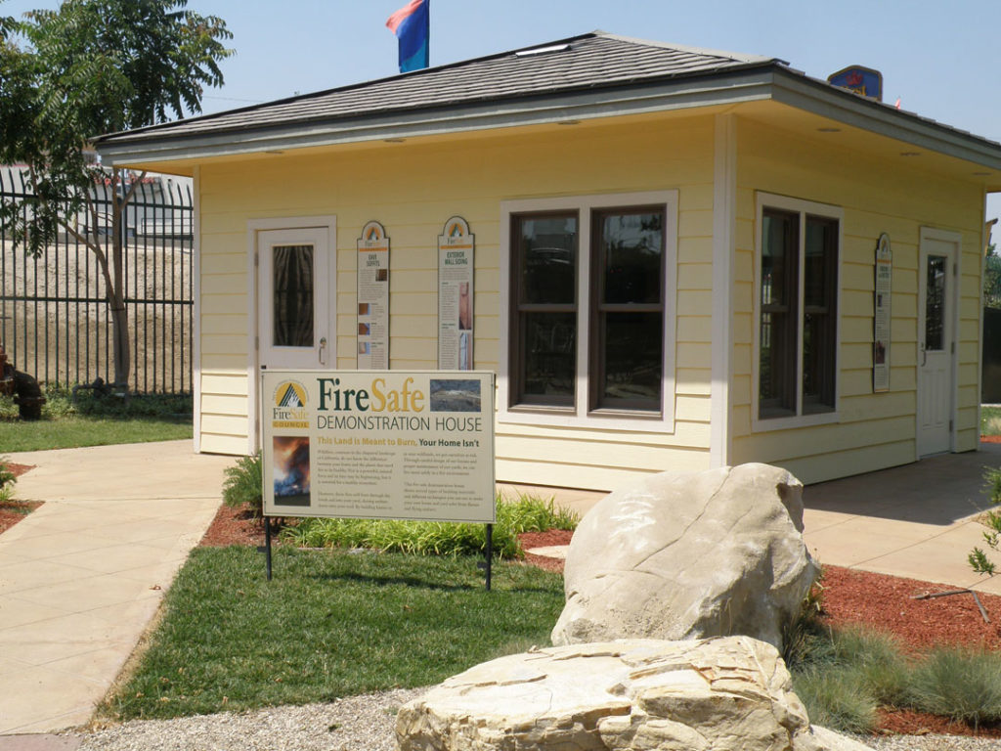
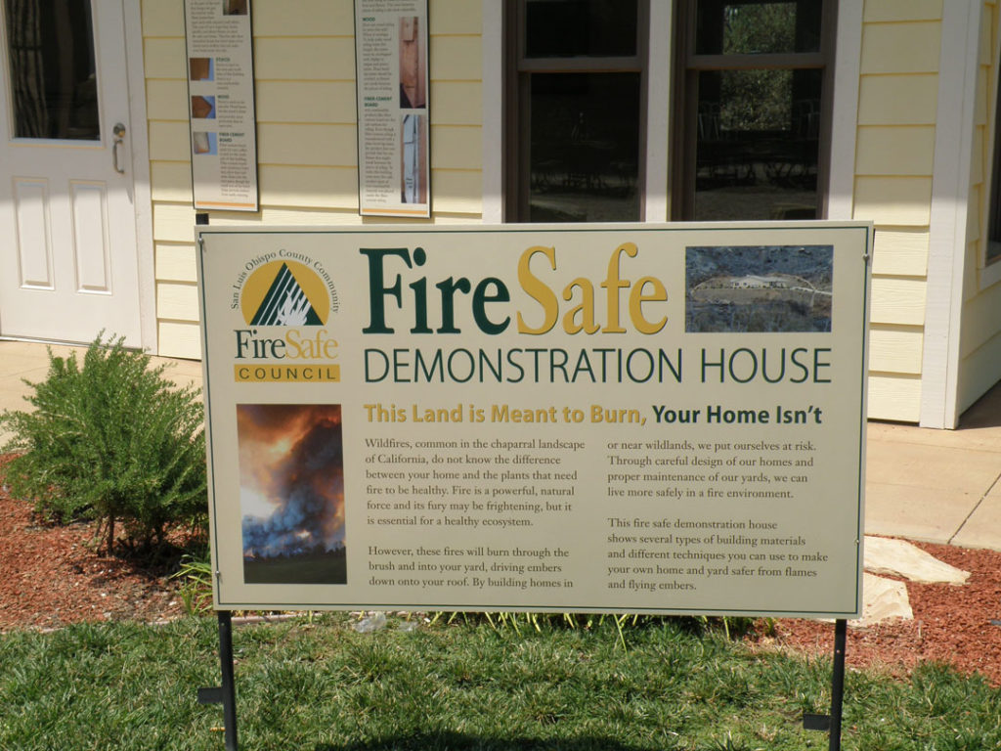
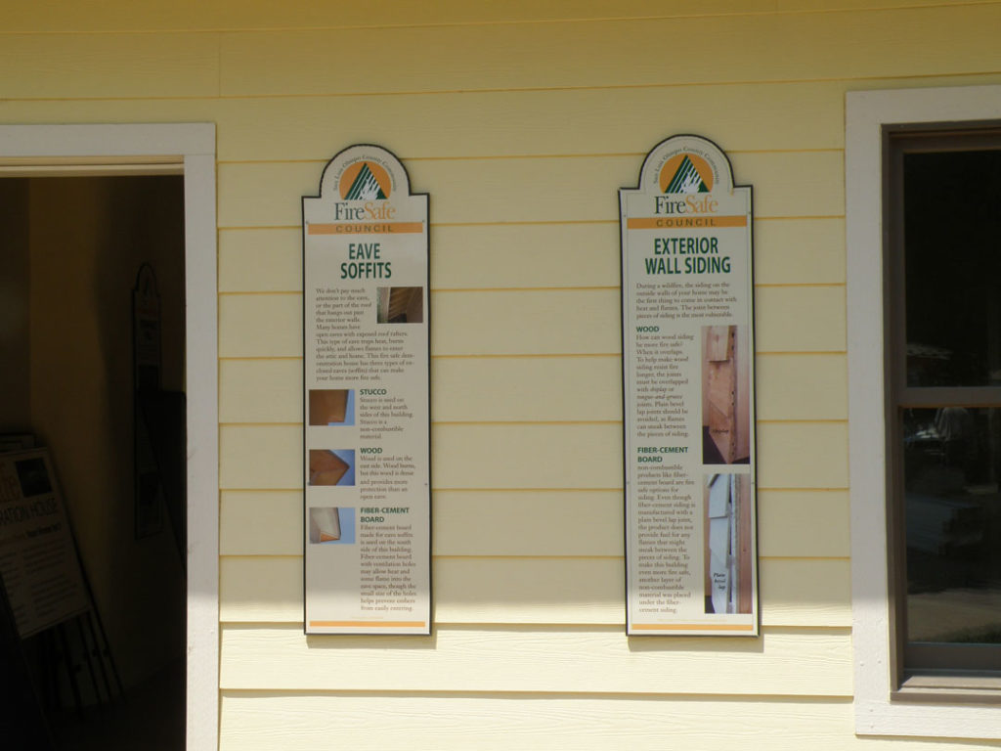
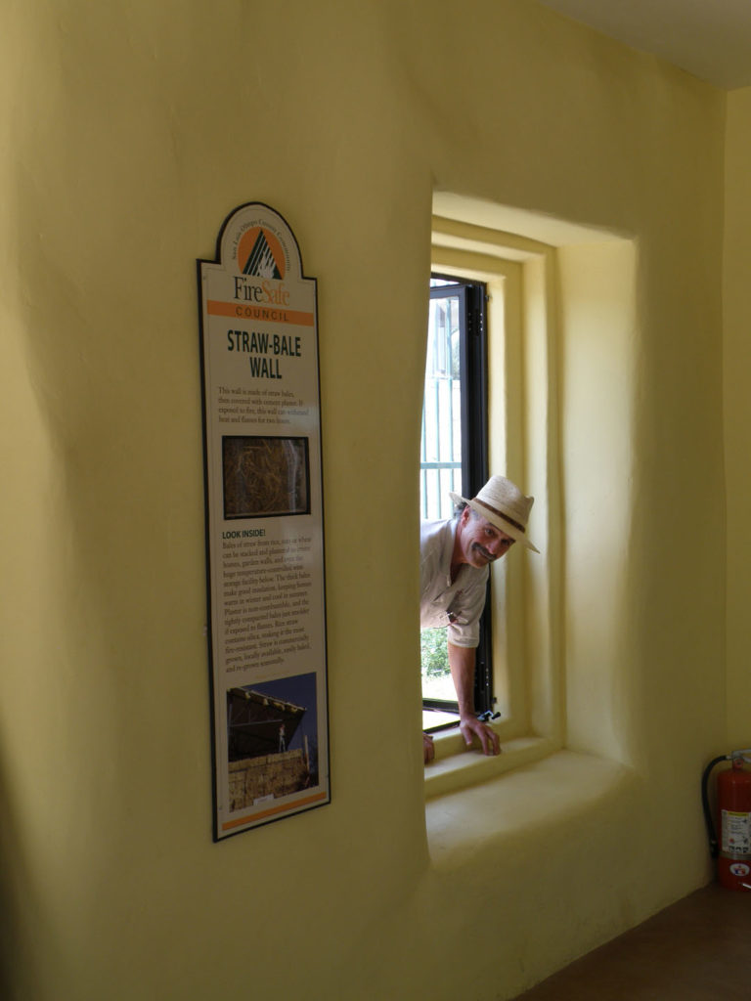
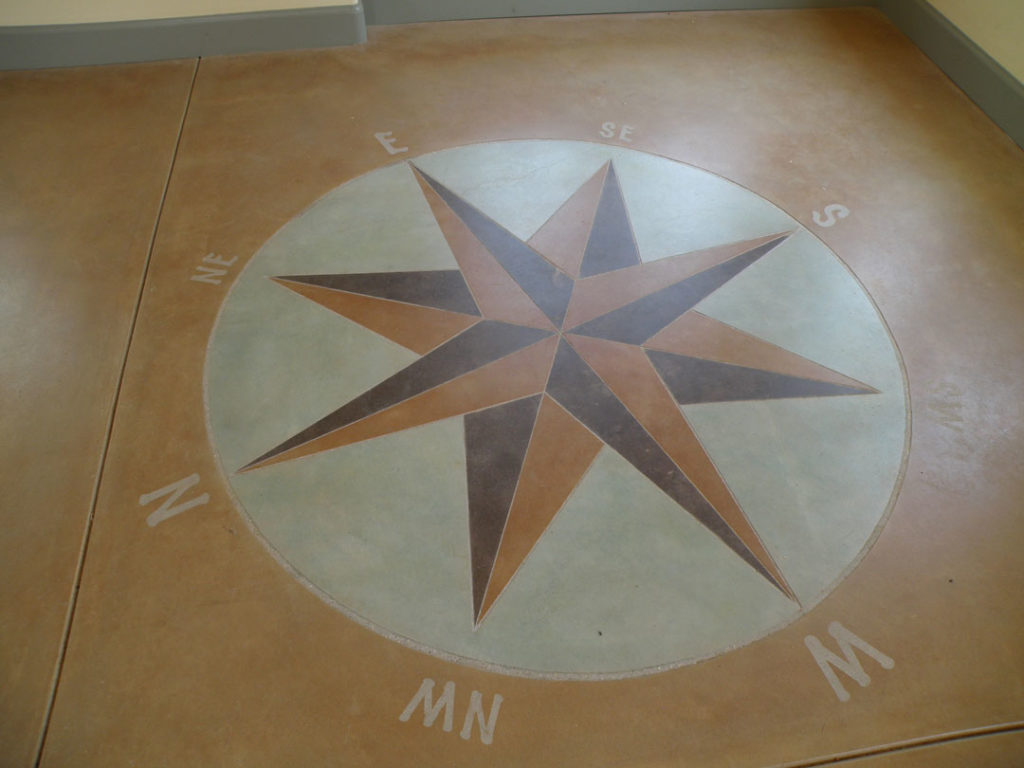
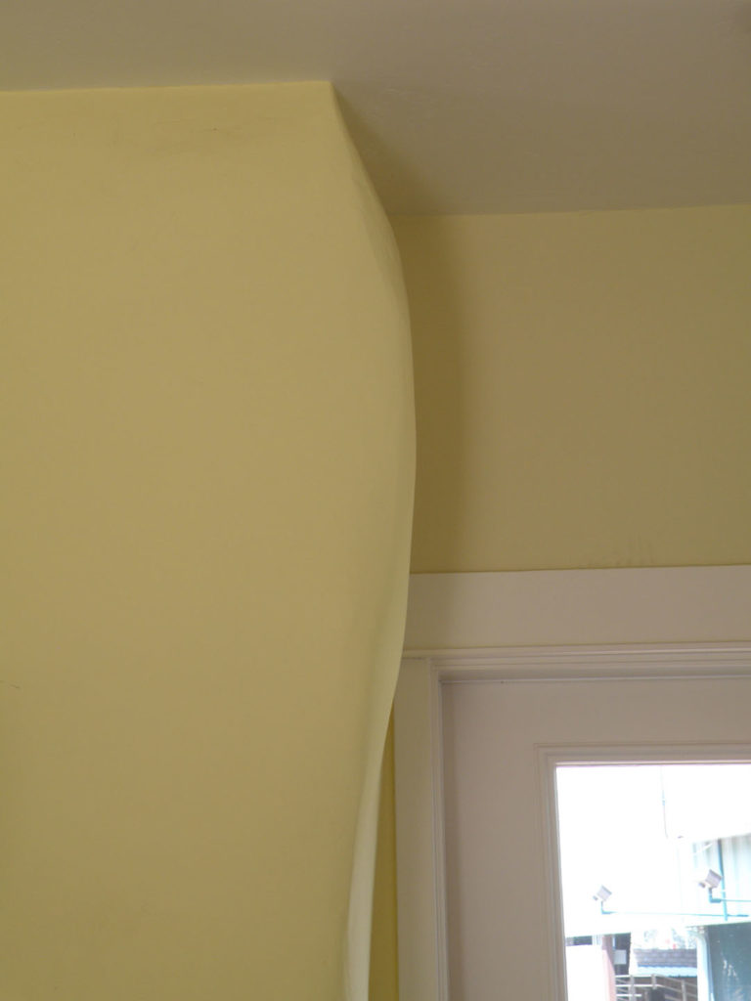
Project Details
- Location:
Paso Robles, California
- Completion Date:
April 2005
- Space:
- 324 sqft Living
- Architect/Designer:
Jennifer Rennick
- Materials:
- Straw Bale
- Cement Siding
- Non-combustible Framing and Roofing