Bauhaus Block
Templeton, CA
This contemporary home exemplifies the simplicity in both form and function of a modern Euro style home. The Architectural Realism of the materials and use of space lends itself to a clear understanding of where you are in the home and what its amenities are there for.
Masonry was used for its thermal mass potential, and the durable high-quality finish to it adds to the structure. The patterning of the block is replicated in the basic design of the overall structure adding a timeless aesthetic presented in the German “Bauhaus” school of design. The association of steel and class enhance the solid and massive qualities of the CMU, and along with it provide a thermal battery system that balances the daily and seasonal temperature swings. The South orientation, with ample overhang provides a generous view while allowing for exceptional winter heating. Summer cooling is enhanced by the numerous operable openings including a thermal chimney provided by the entry clerestory. The total effect is one of living comfortably indoor with a very large view making one feel like the outer world is at their beckon. All rooms have an in-floor Radiant heating system that is supported by a solar thermal system that also provides for the Domestic hot water. The electric system is enhanced by a 2.6 KW Grid tied Photovoltaic system. High Fly Ash concrete floors, sleek ceiling fans and LED recessed lighting throughout are examples of the sustainable home building focus. .
This home has has received both local and national recognition:
- 2020 CMU Profiles in Architechture
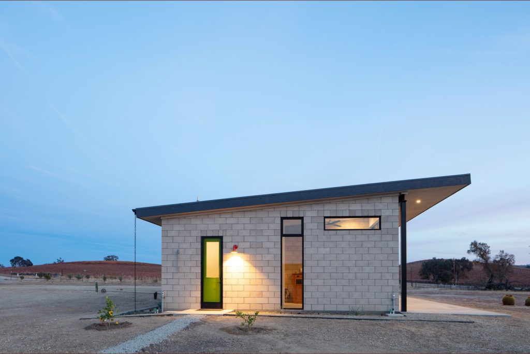
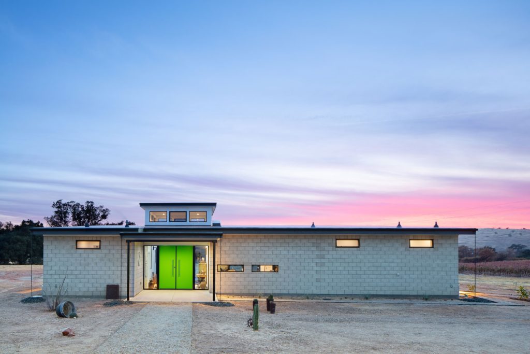
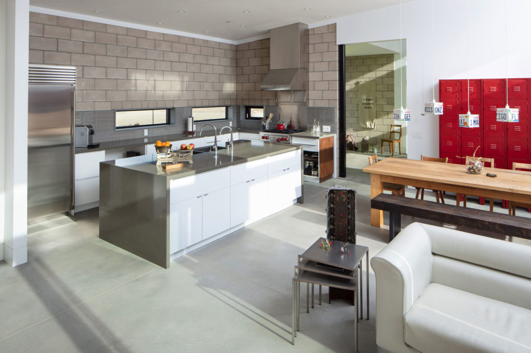
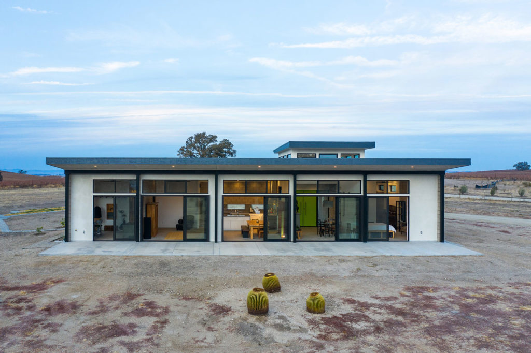
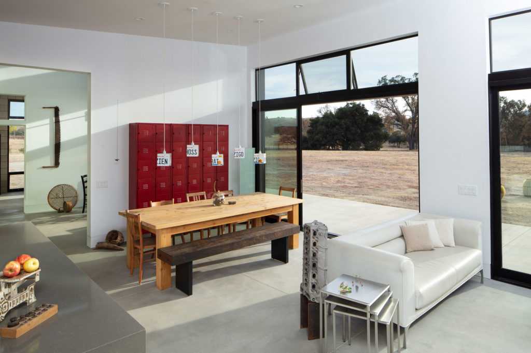
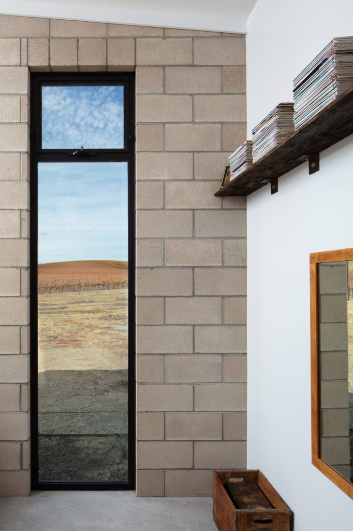
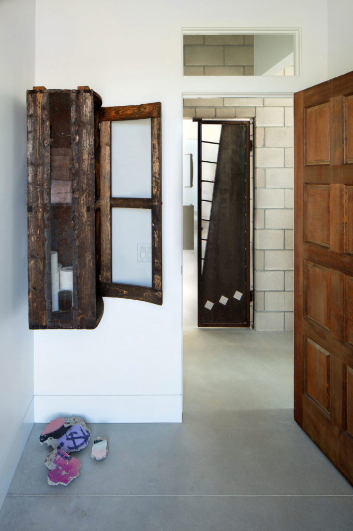
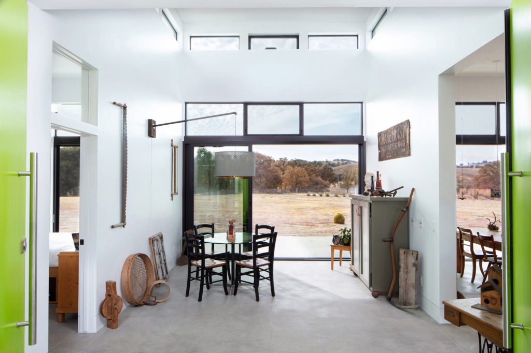
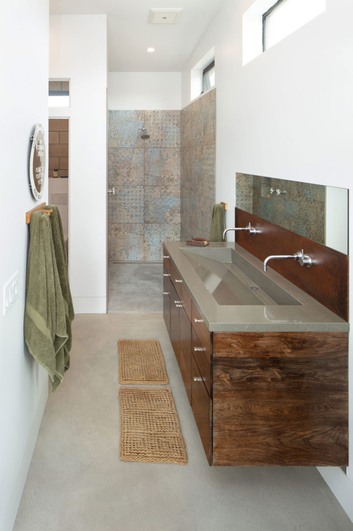
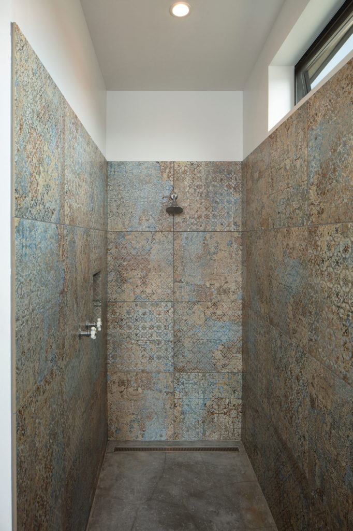
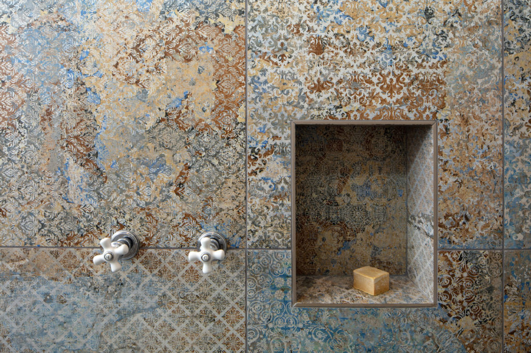
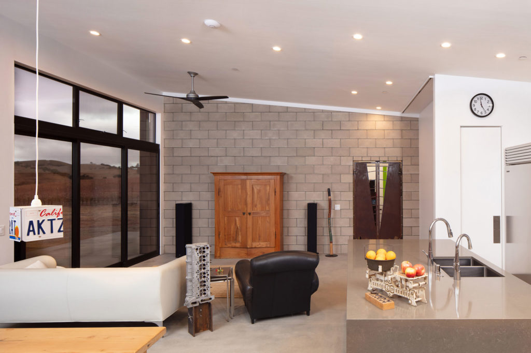
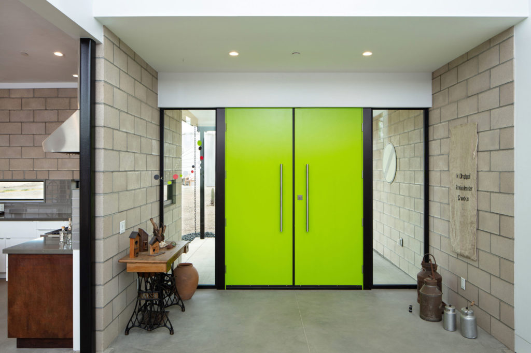
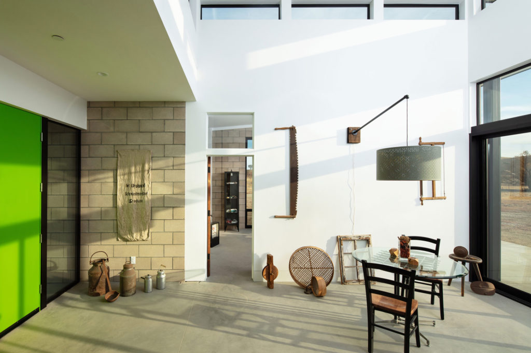
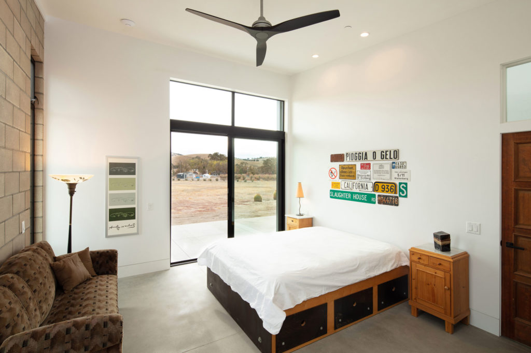
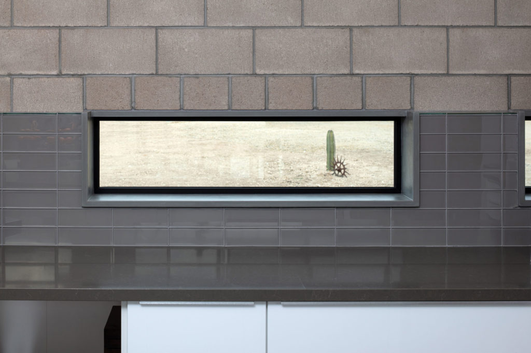
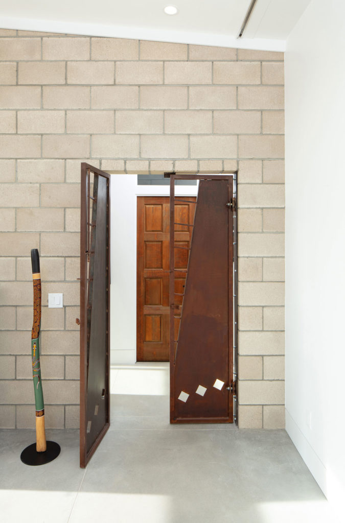
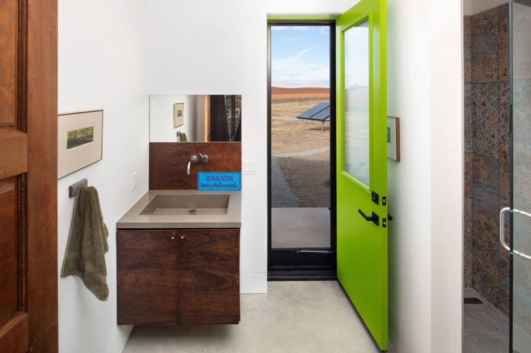
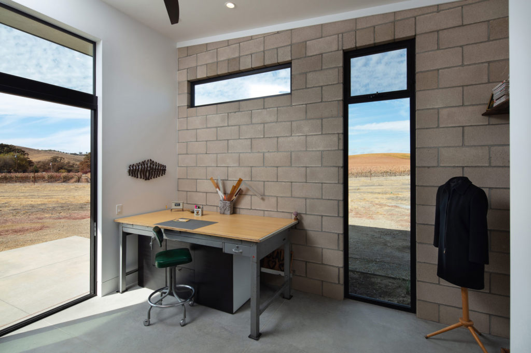
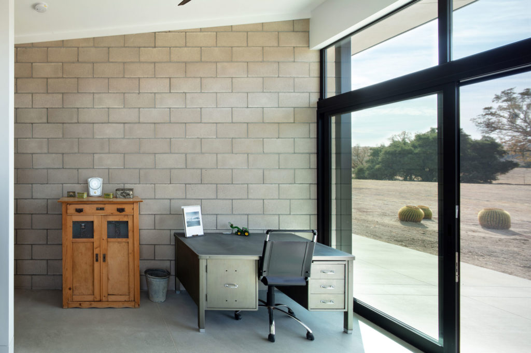
Project Details
- Location:
East Templeton, California
- Completion Date:
June 2019
- Space:
- 1,753 sqft Living
- 1,100 sqft Workshop
- 2 Bedrooms + Flexspace
- 2 Bathrooms
- Architect/Designer:
- Production Manager:
Paul Rose
- Production Team:
Chris Walter
- Materials:
- CMU Block
- Inculated radiant floors
- R 48 Ceilings
- Insofast insulation partial interior walls
- Solar Thermal DHW
- Grid tie Photo Voltaic
- LED Lighting