California Ranch
Templeton, CA
Designed by a local architect and built of natural materials local to California, this home blends beautifully with the countryside. Oriented for passive solar heat gain in the winter and for natural ventilation in the summer, this home boasts comfortable interior temperatures year round. Sun tubes and skylights assist with daylighting. Cork and tumbled natural stone were used as flooring and accentuate the exposed concrete floors which are heated by hydronic tubing throughout. Reclaimed local timbers were used throughout the home not only for trim and shelving but also for structural posts and window seats. Intricately inlayed concrete countertops, fine woodworking and detailed tile work add to this project’s show quality.
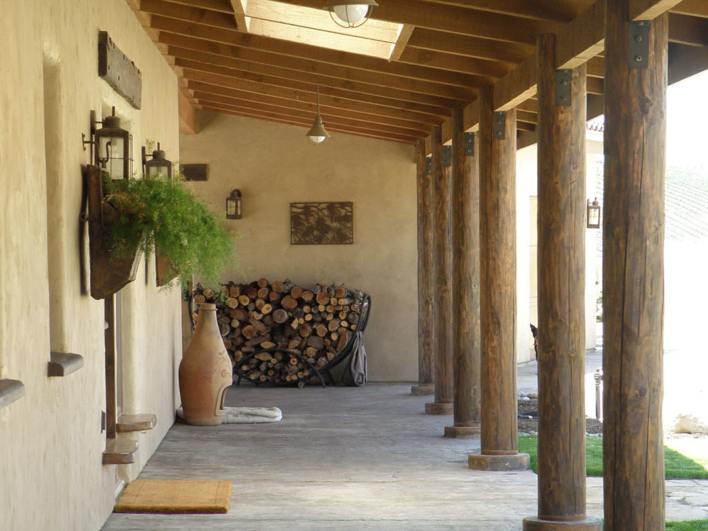
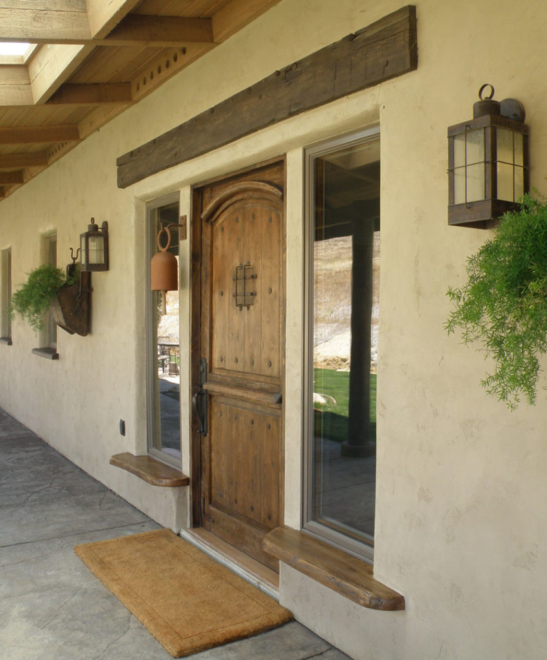
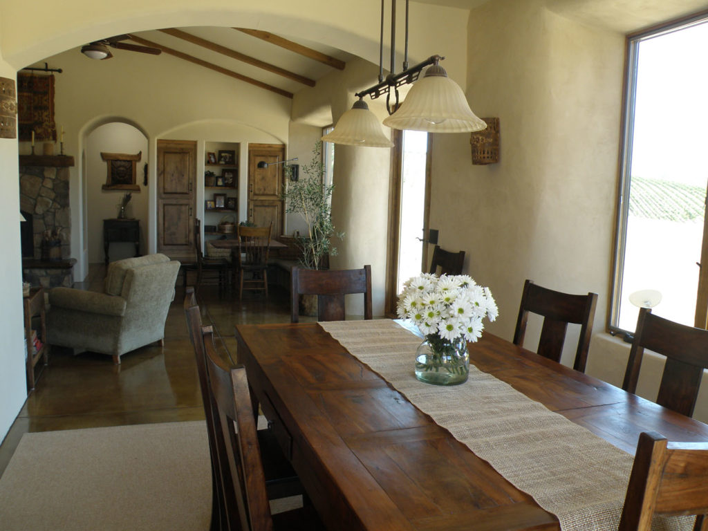
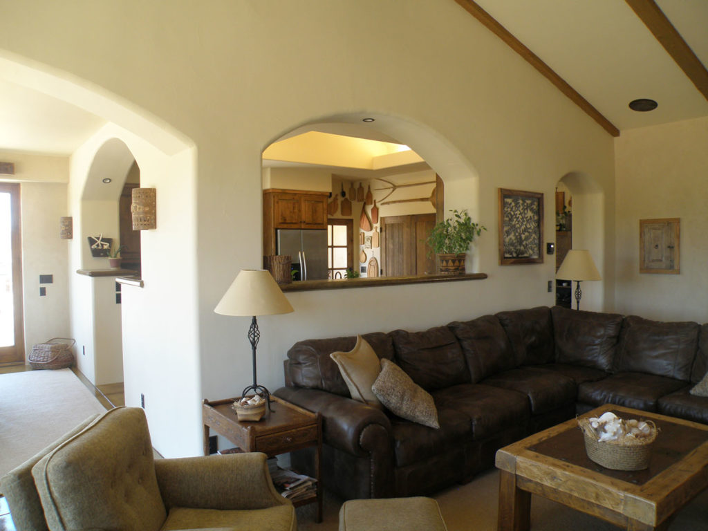
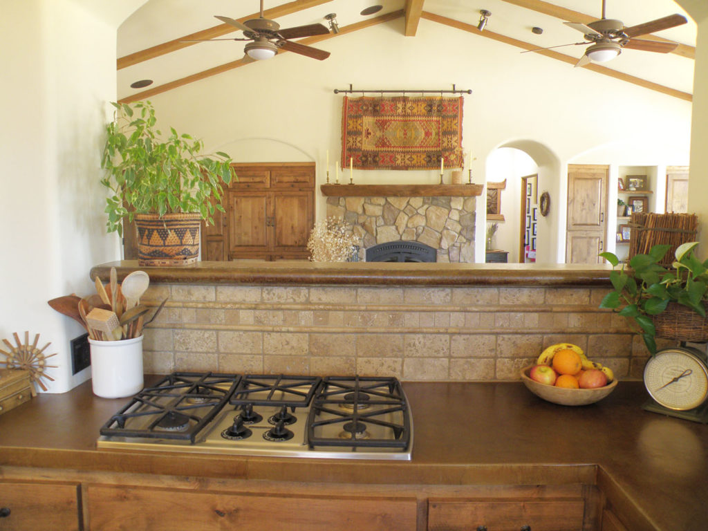
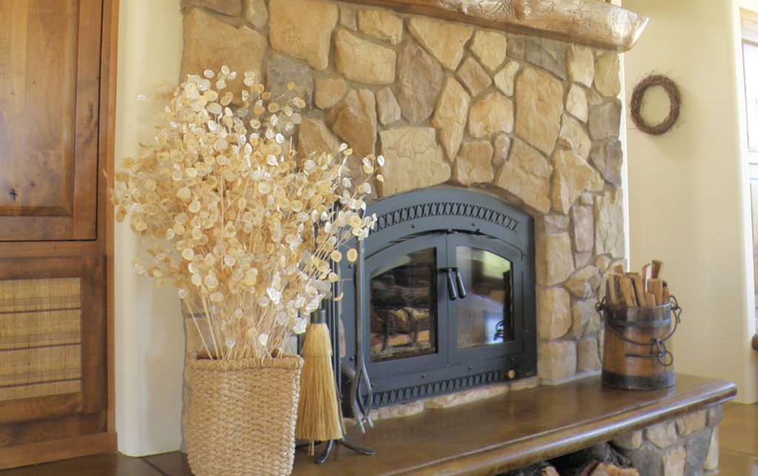
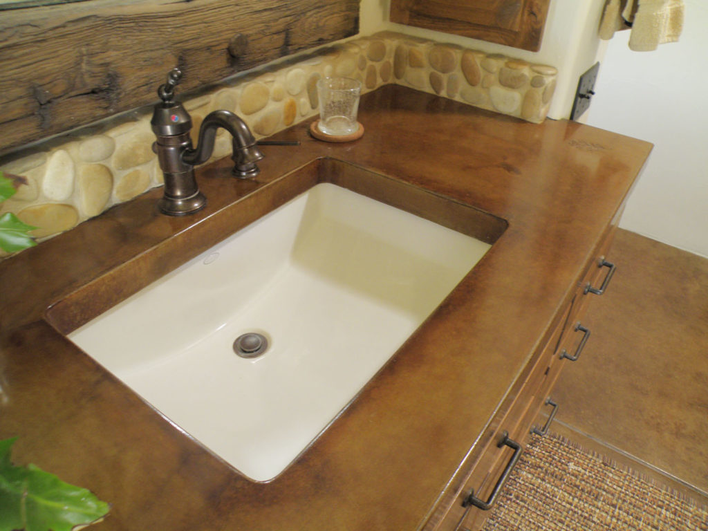
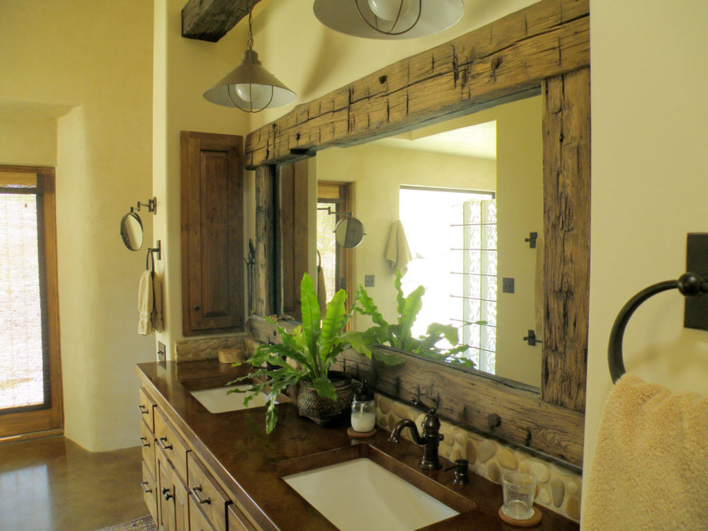
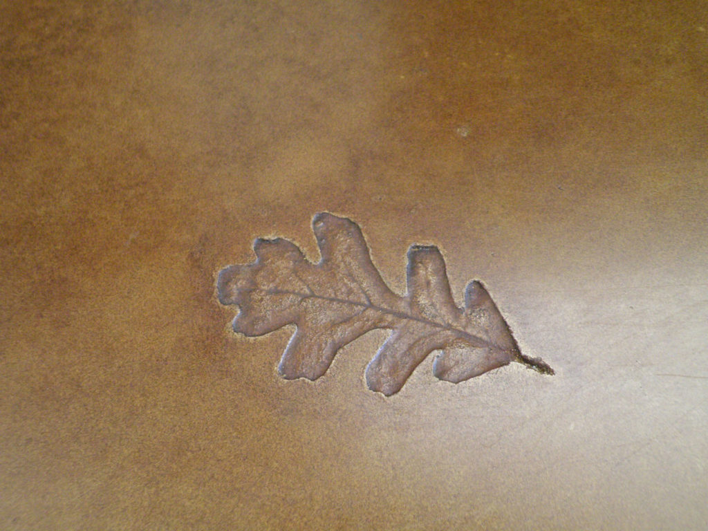
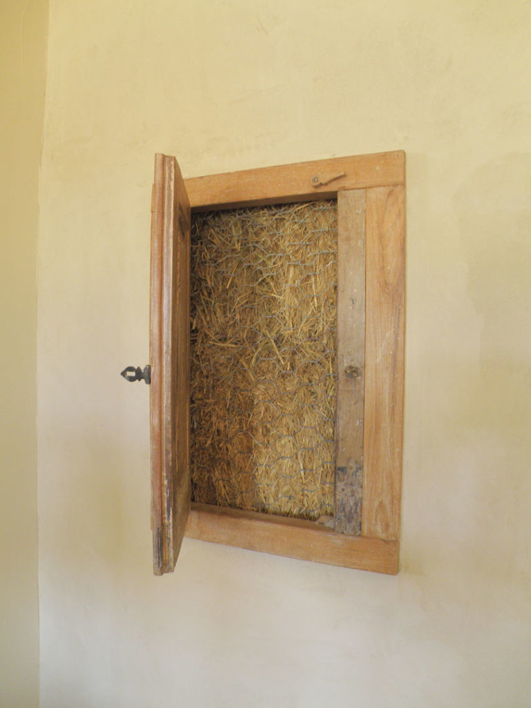
Project Details
- Location:
Templeton, California
- Completion Date:
August 2007
- Space:
- 2,186 sqft Living
- 2 Bedrooms + Office
- 2 Bathrooms
- Architect/Designer:
Jennifer Rennick
- Production Manager:
Tom Moore
- Production Team:
Walt Kelley
- Materials:
- Straw Bale
- Hydronic In-floor Heating
- Sun Tubes
- Grid-tie Solar Electric