Embedded Passive Solar
West Templeton, CA
Presented with a sloping site, the owner and team conceptualized a design that nestled the structure into the hillside, minimizing the disruptive effects of site preparation, while taking advantage of the great southern view over the vineyards and hills south of West Templeton.
Constructed of steel, glass, and poured concrete, the house embraces indoor/outdoor living and juxtaposes modern aesthetics with a contemporary industrial vibe.
Sliding glass doors allow the upper level to become a single, flowing space that connects indoors with the shaded outside entertainment areas. Clerestory windows throughout allow ventilation during the night and support passive solar heating throughout the day.
The ground level layout is focused on functional spaces and storage for the home owner’s bicycling hobby. The upper level, en suite bedroom features a custom stair system that provides the owner's cats full access to their own private loft which doubles as a light shelf, eliminating glare and diffusing the natural daylight throughout the home.
Cor-Ten steel cladding offer natural weathering material while custom cable railings and pops of color create points of interest in the serene, tranquil home.
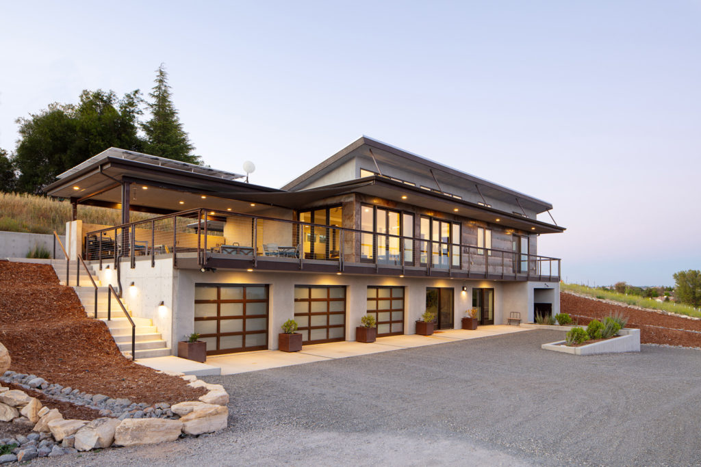
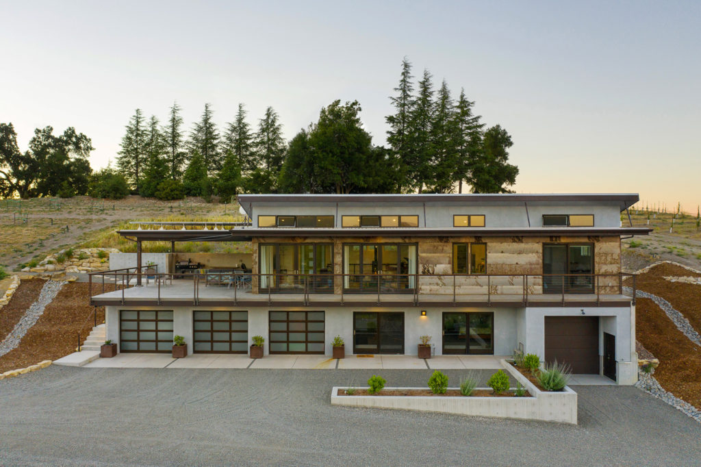
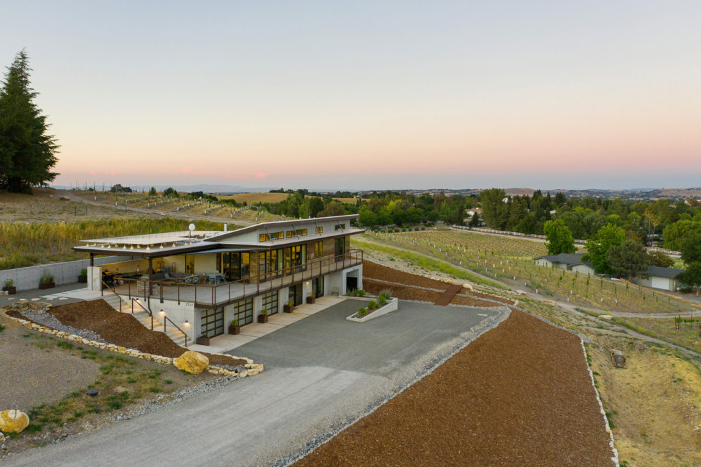
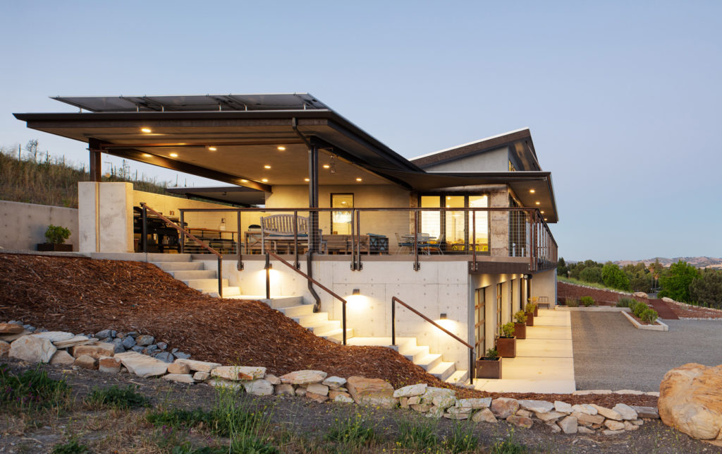
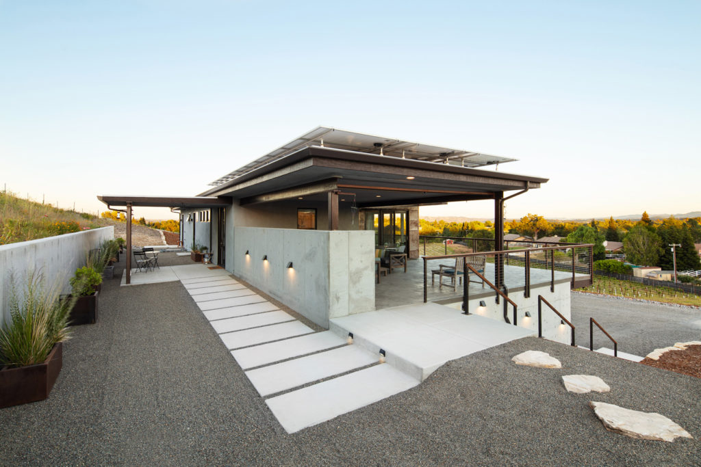
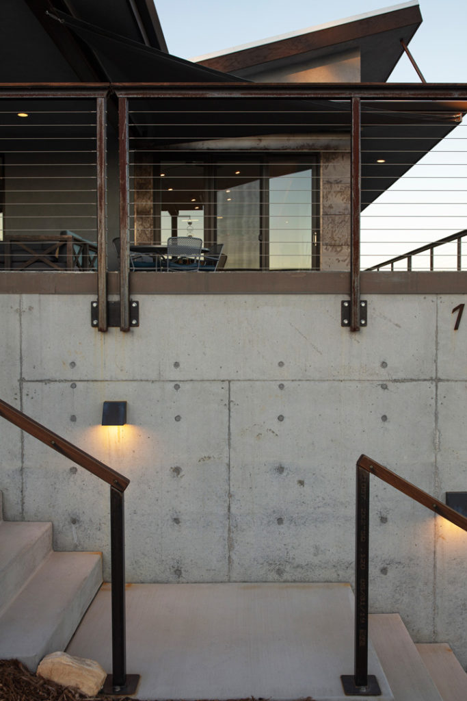
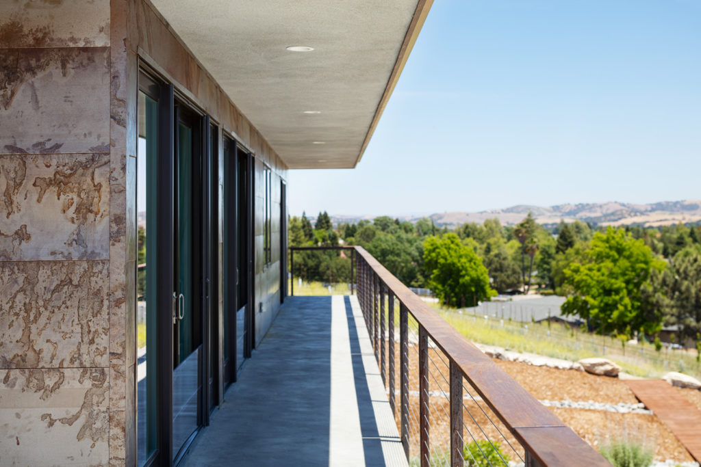
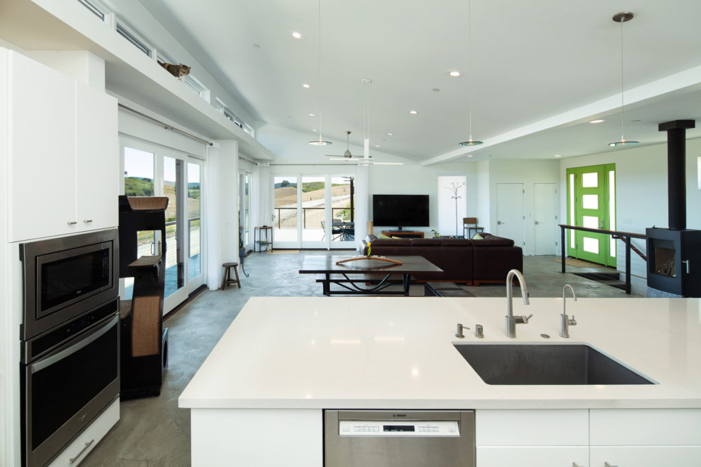
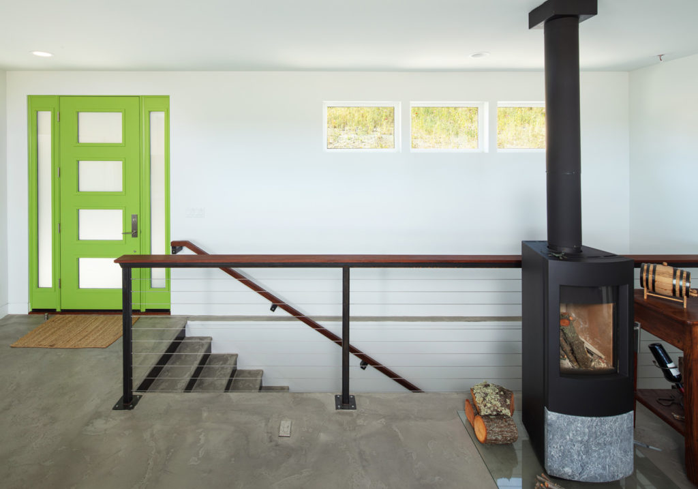
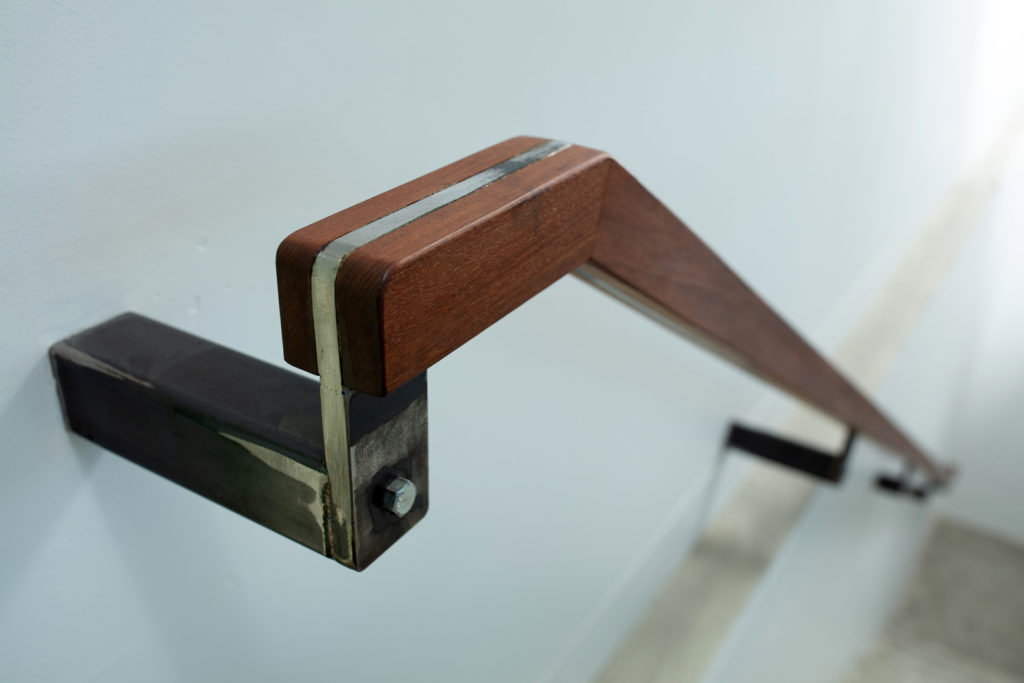
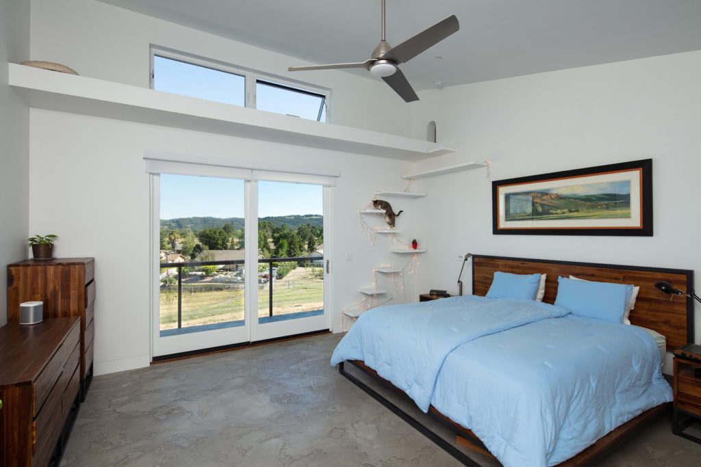
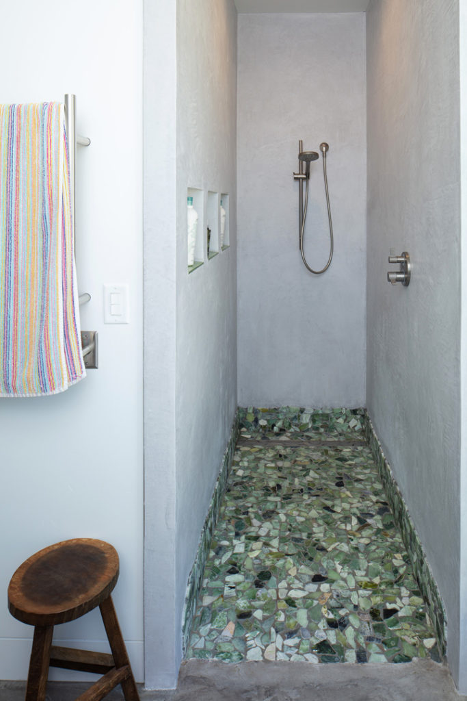
Project Details
- Location:
West Templeton, CA
- Completion Date:
August 2019
- Space:
- 2,552 sqft living
- 1,543 sqft - 4 car garage
- 1,100 sqft outdoor living space
- 2 Bedrooms
- 2.5 Bathrooms
- Full Laundry Room
- Energy Systems:
- Roof-Mounted Photovoltaic
- 3 Zone Mini Splits
- Condensing Heat Pump DHW
- All-Electric House
- Spray foam sealed with blown-in batt insulation
- Architect/Designer:
Jade Architecture
Semmes & Co. Builders - Green | Renewables Used:
- Passive Solar Heating/Cooling
- Operable Clearstory Ventilation
- Light Shelf
- High-Efficiency Glazing
- First story embedded in the hill
- Reflective Flat Roof
- Rain Water Catchment with Retention Pond
- Gray Water Plumbing
- Exposed Mass Floors
- All LED Lighting