Handcrafted Sustainable Straw Bale
Atascadero, CA
This straw bale home was designed specifically for the clients’ lifestyle. It includes a library, crafts room, office and a professional kitchen. Beautifully plastered straw bale walls contribute to its old-world appeal.
This home exhibits all the principles of passive solar design: Orientation, Ventilation, Insulation and Mass. It utilizes southern orientation with properly sized window overhangs and heat-rejecting glass, proper ventilation including a whole-house fan and solar-powered attic fans, abundant insulation, and a high level of thermal mass (concrete floors, window sills, etc.). Even in the hot North County climate, the house maintains comfortable interior temperatures with no air conditioning. The owner, a Cal Poly physics professor, is tracking the performance of the home’s passive solar functioning and photovoltaic system on his website.
Adding to the home’s charm and sense of whimsy are many locally harvested timbers put in place for the household cats such as tree trunks, catwalks above doors, small arched openings between rooms and mailbox tunnels.
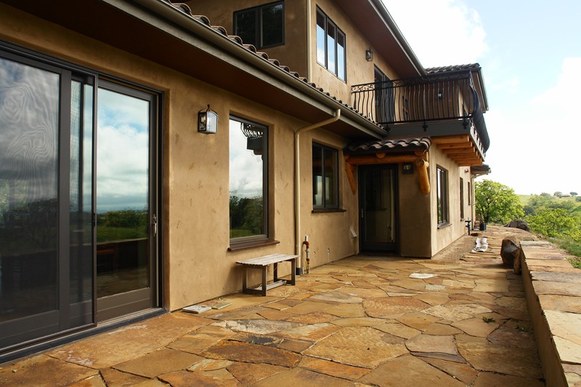
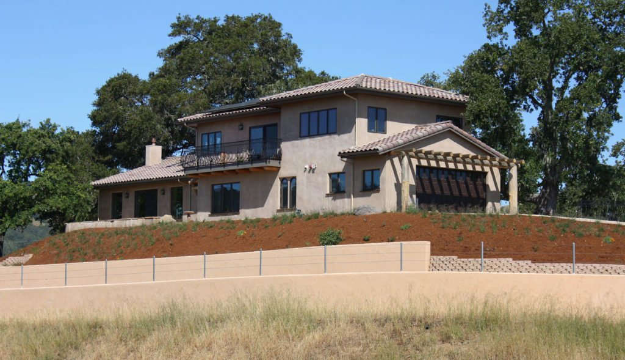
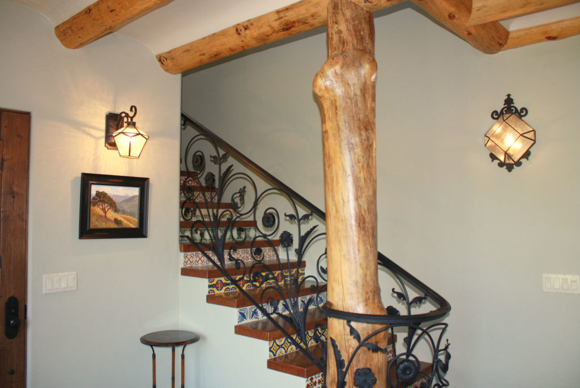
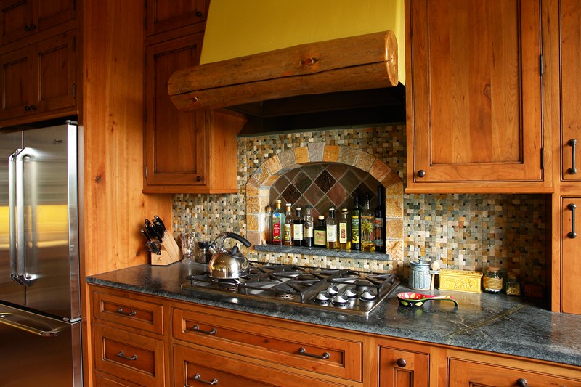
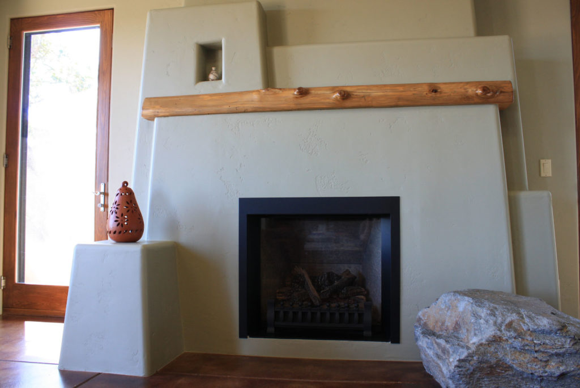
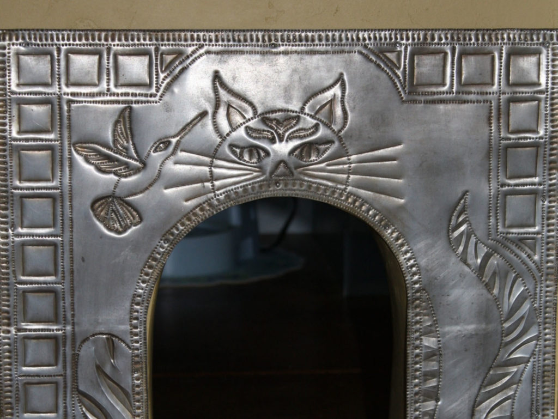
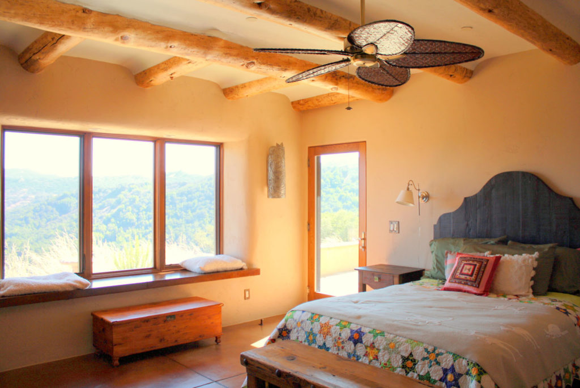
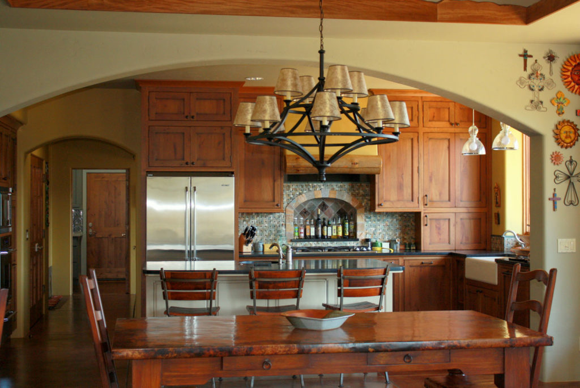
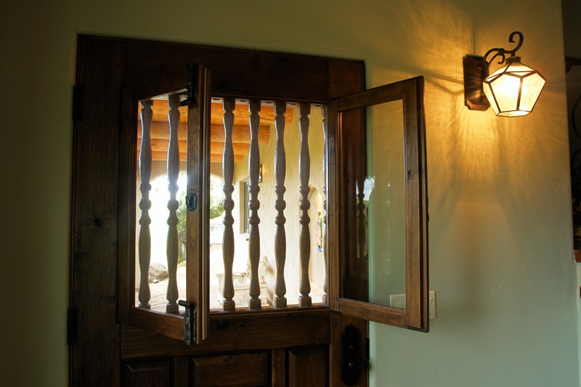
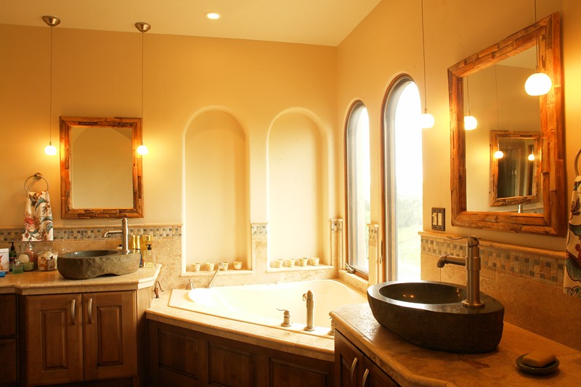
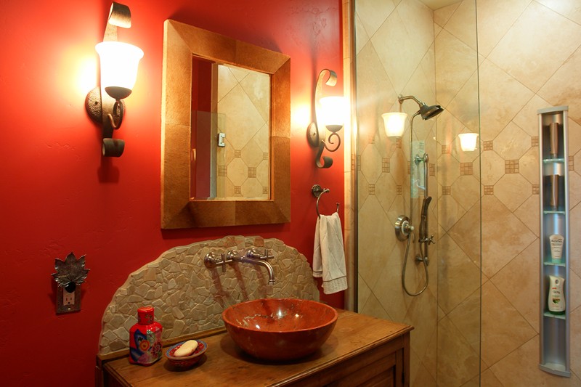
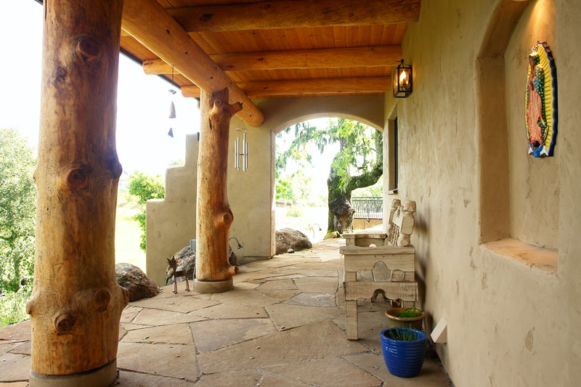
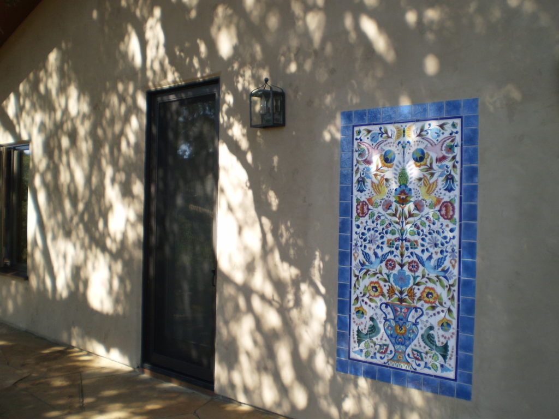
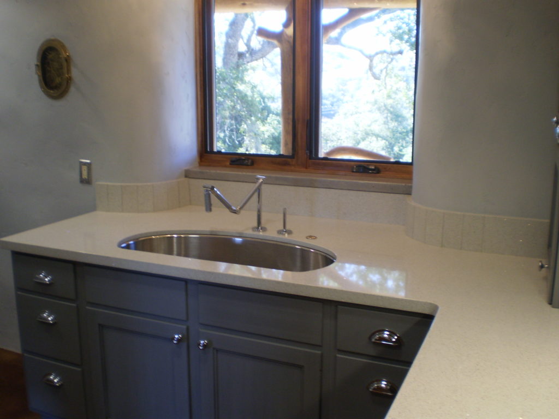
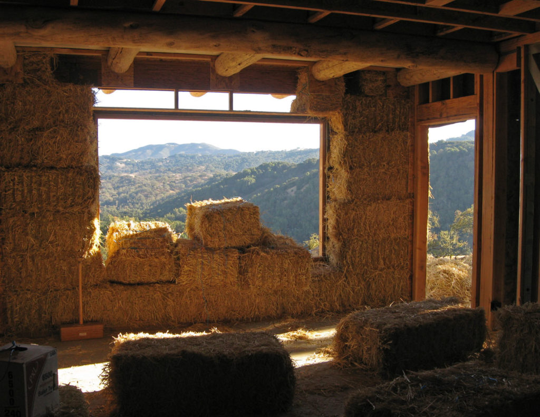
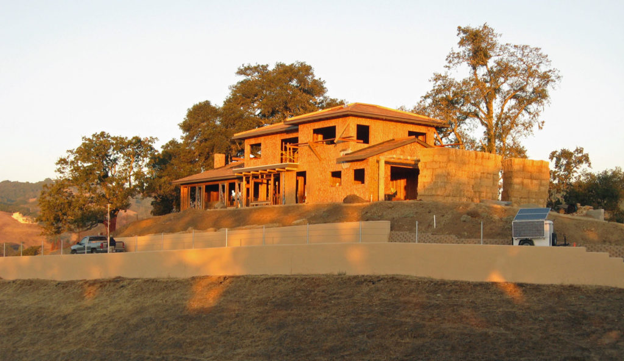
Project Details
- Location:
Atascadero, California
- Completion Date:
Summer 2010
- Space:
- 3,100 sqft Living
- Outdoor Balcony
- 2 Bedrooms + Office, Library and Crafts Room
- 3 Bathrooms
- Architect/Designer:
Jennifer Rennick
- Materials:
- Straw Bale
- High Flyash Content
- FSC Lumber
- Low-VOC Paint
- Solar Attic Fans
- Ventilating Skylights
- Perimeter and Slab Insulation
- LED Lighting
- Drought-tolerant Landscaping
- On-demand Hot Water
- Modulating On-demand Radiant Heater
- Detailed Concrete with Inlays