Lockwood Contemporary
Paso Robles, CA
This rural home sits on an 80-acre vineyard site in California’s Central Coast wine region. The design directly responds to the wide diurnal temperature fluctuations of its arid climate. Multi-cell masonry block walls, partially filled with insulating spray foam, create the primary building structure and aesthetically anchor the home to surrounding earth, centering activities around a covered outdoor living/dining room.
The design integrates deep overhangs, passive ventilation, highly-reflective membrane roofing, photovoltaic electricity, solar hot water and radiant heat. Notice how the wood of the cabinetry and finish carpentry balance the space to feel warm and comfortable. Built-in floor grates catch debris from outside, saving the wood floor from unneeded wear and tear while improving the indoor air quality. The property is surrounded by a native, drought-tolerant landscape.
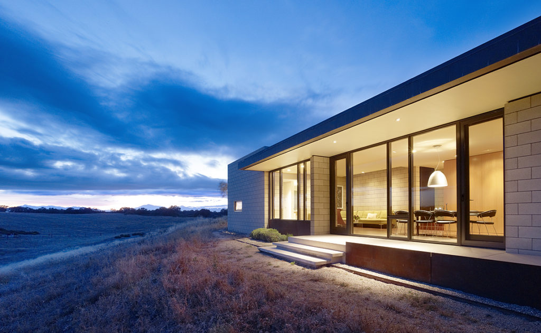
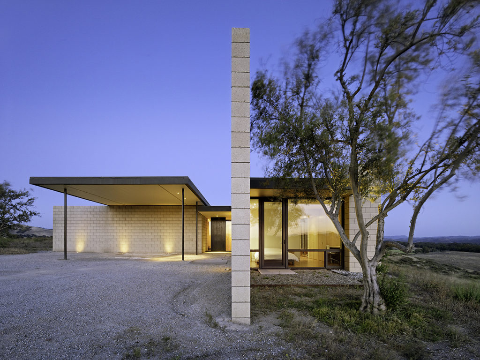
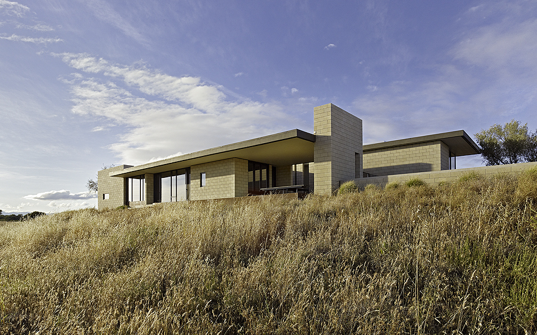
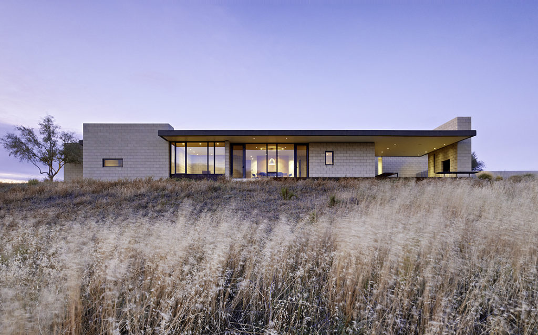
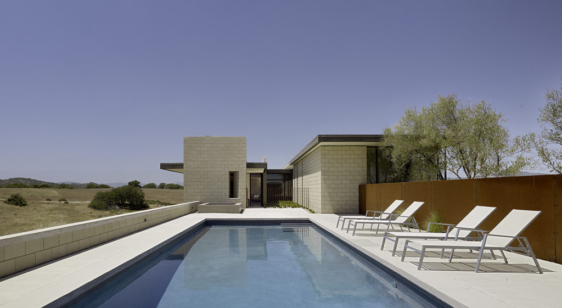
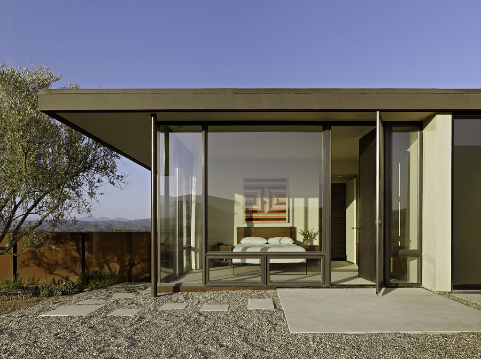
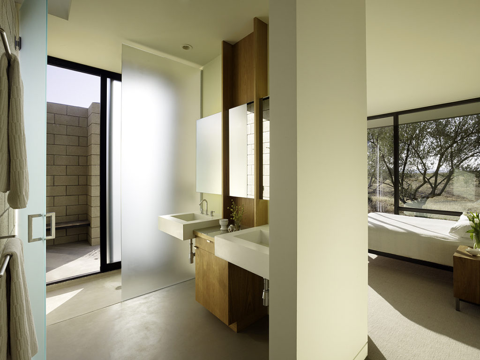
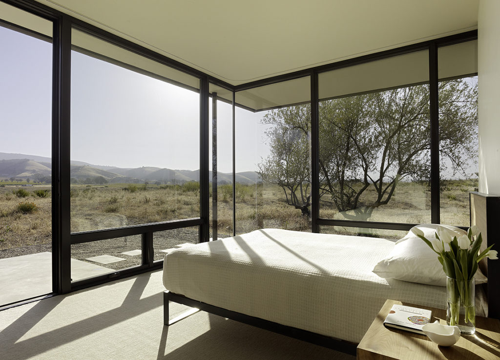
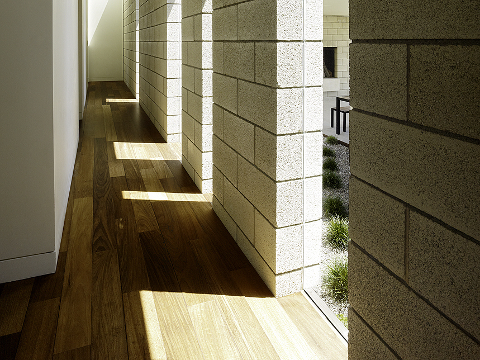
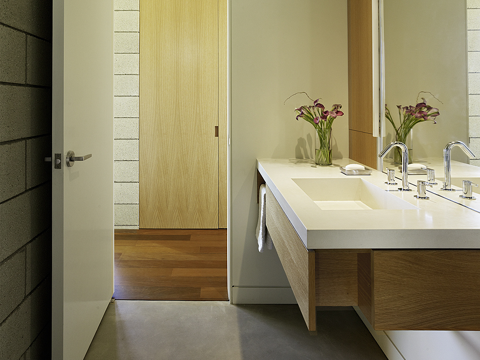
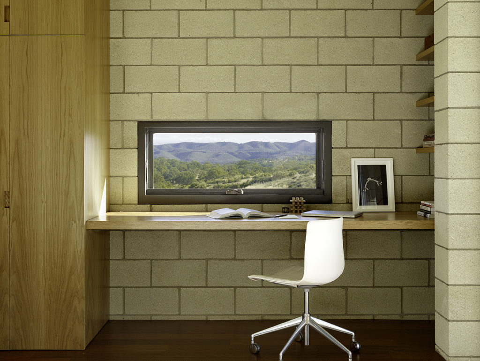
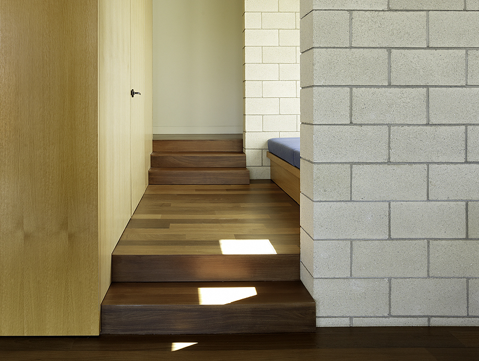
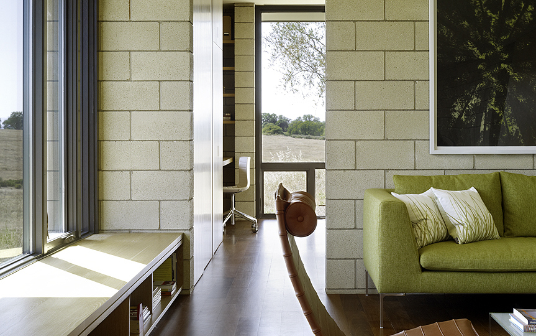
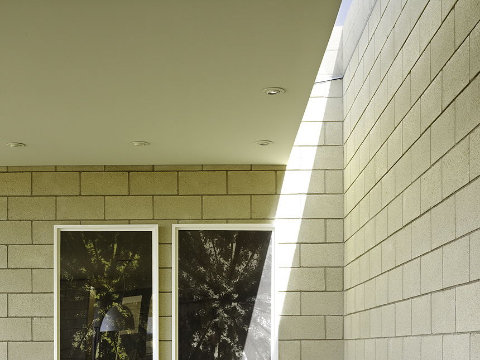
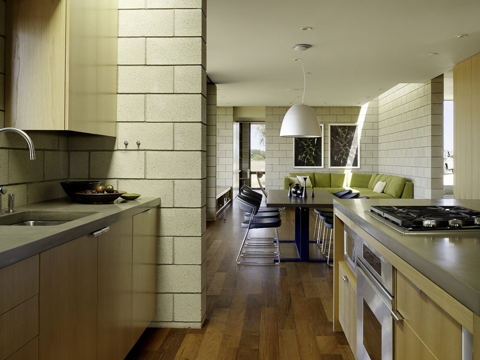
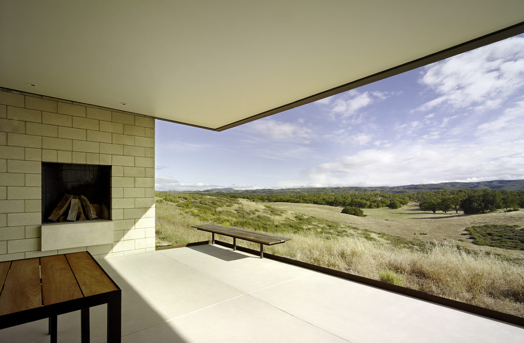
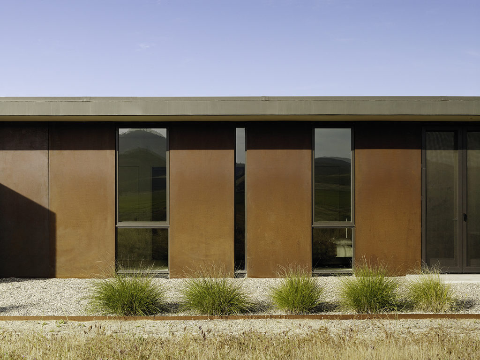
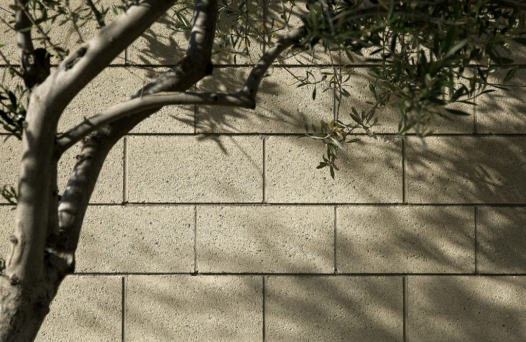
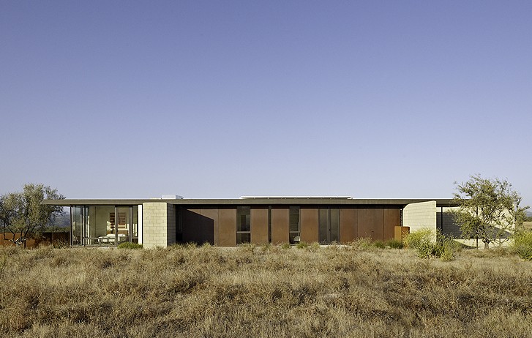
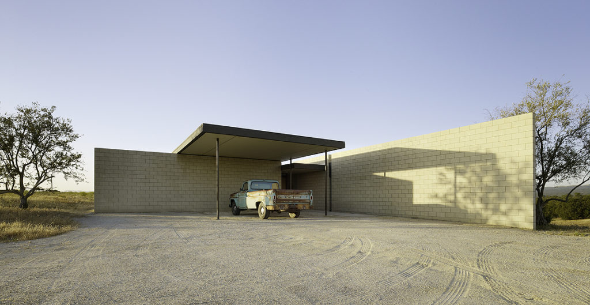
Project Details
- Location:
Paso Robles, California
- Completion Date:
July 2008
- Space:
- 2,700 sqft Living
- 4 Bedrooms
- 3 Bathrooms
- Architect/Designer:
- Production Manager:
Tom Moore
- Production Team:
Walt Kelley
- Materials:
- Insulated Masonry Block
- IB Membrane Roofing
- Integrated Heat-blocking Window Shades
- Skylights
- Natural Wool Carpet
- Built-in Floor Grates
- Concrete Countertops
- Solar Electric
- Solar Hot Water
- Hydronic In-floor