New Leaf Inn
Atascadero, CA
These homeowners have been active in the sustainability movement for years and have long dreamed of creating a bed and breakfast inn based on principles of sustainability and community. This small, highly efficient, passive solar home is phase one of what will be a seven-room inn. The structure features thick straw bale walls, natural heating and cooling elements, earth clay plaster for interior walls and stained concrete floors. A grid-tied photovoltaic system provides most of their electricity. Day lighting, transom windows and a tankless hot water heater offer more energy savings. Cabinets are made of formaldehyde-free straw board and Douglas fir recycled from Maraschino cherry vats. A local artisan created hand-blown glass mosaic and tile murals for the walls.
Guests at this inn will rest in the peace and comfort of its artistic nature and sustainable design.
This delightful home has been featured in The Tribune; read the complete article HERE.
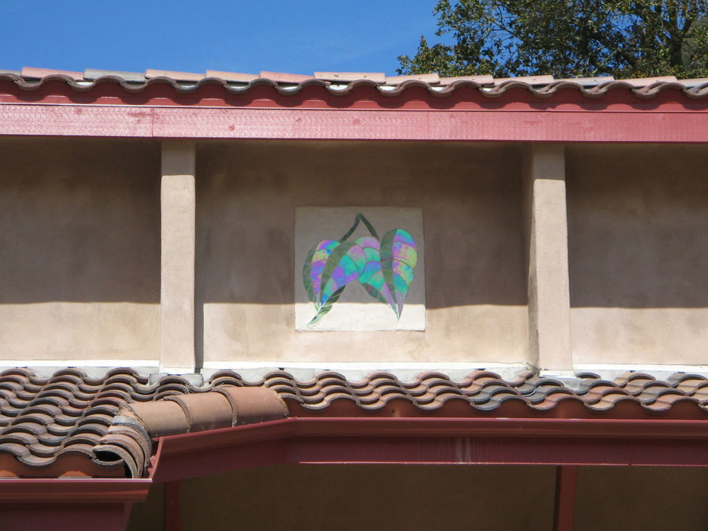
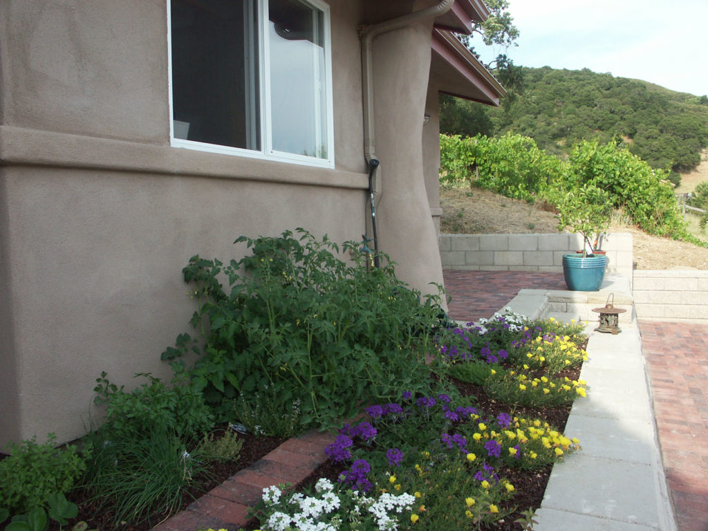
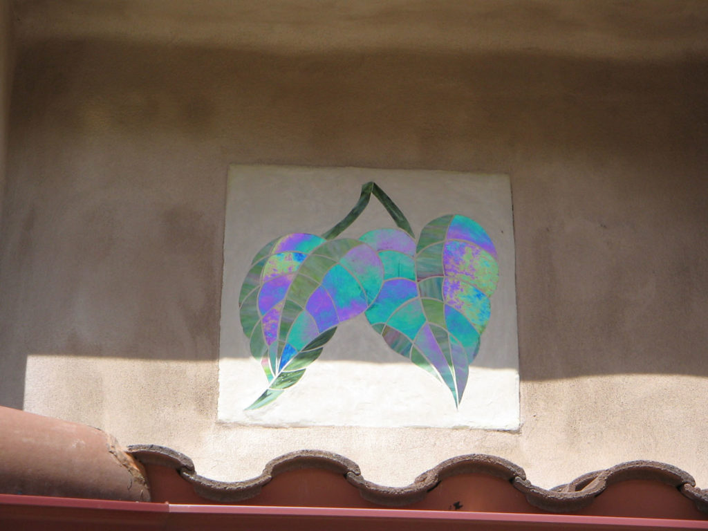
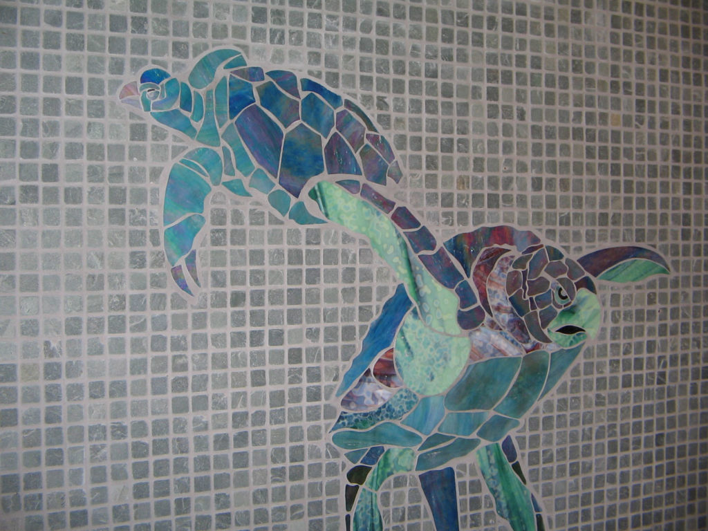
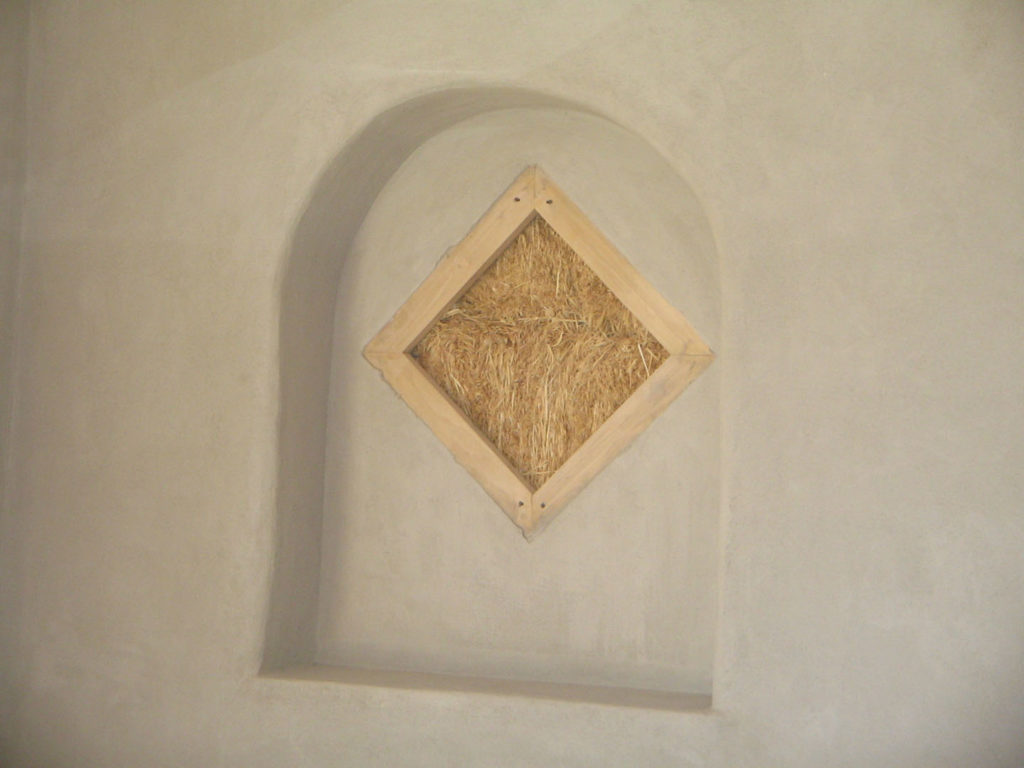
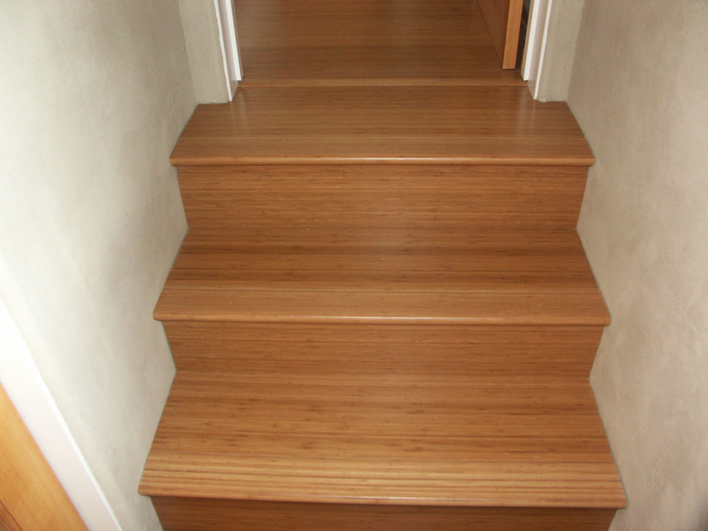
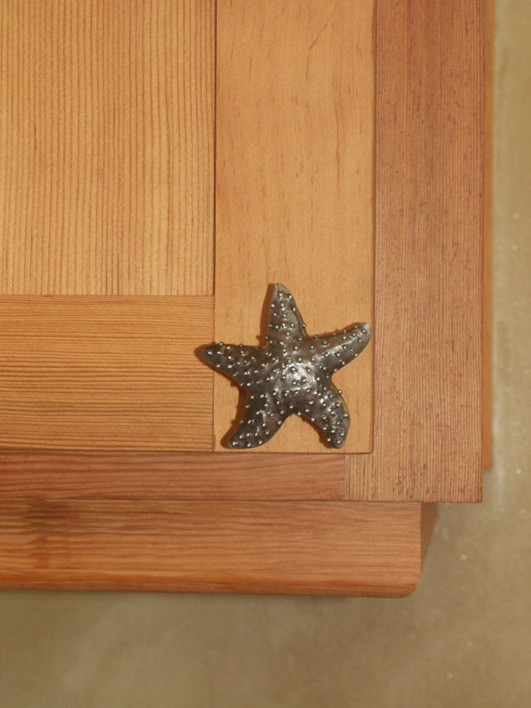
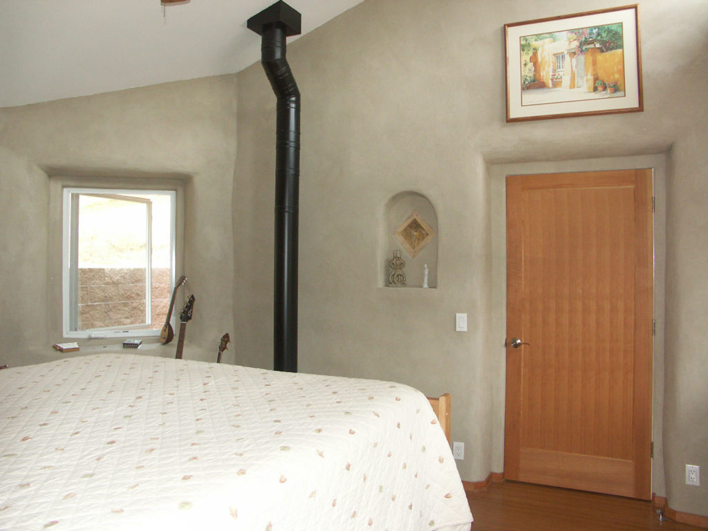
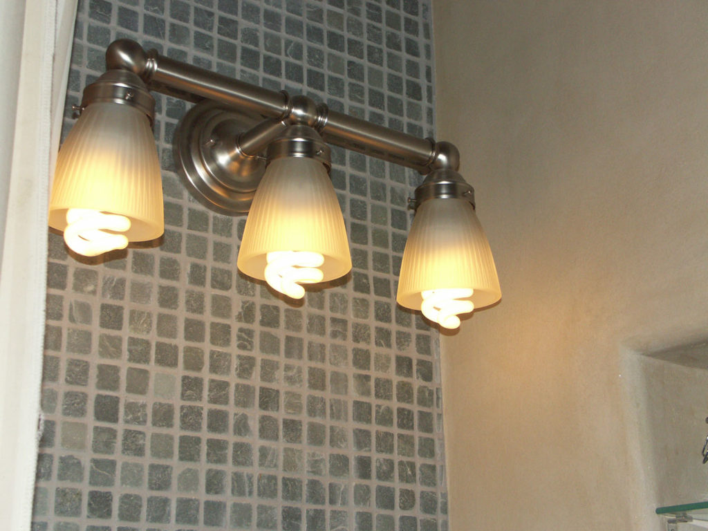
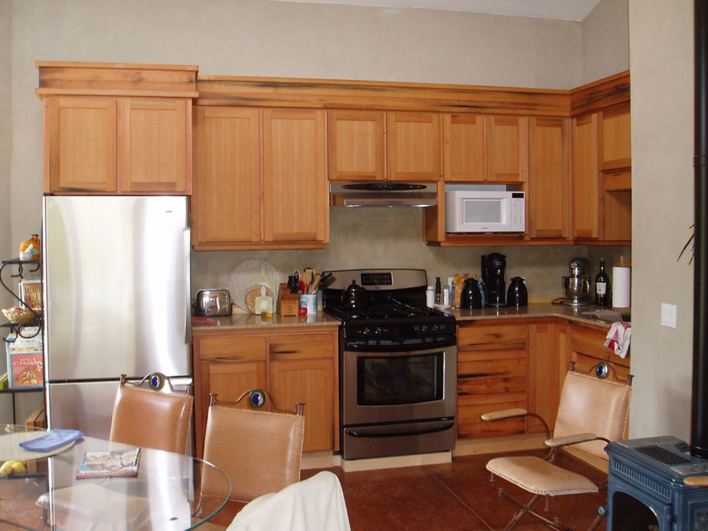
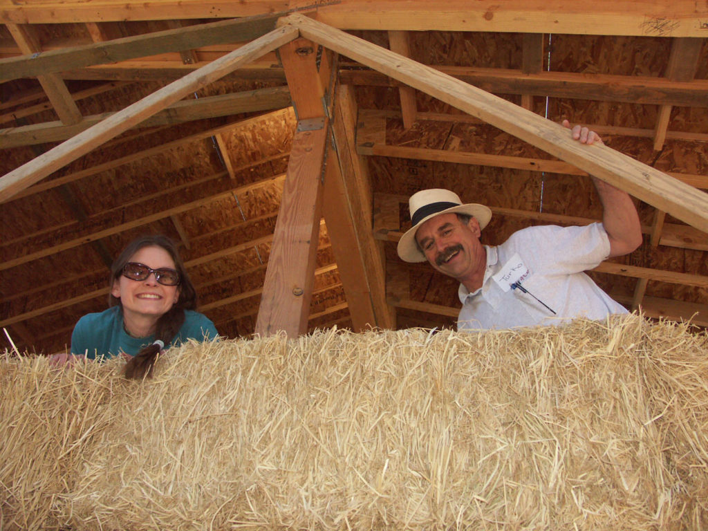
Project Details
- Location:
Atascadero, California
- Completion Date:
March 2006
- Space:
- 1,044 sqft Living
- 1 Bedroom + Utility/Storage Room
- 1 Bathroom
- Architect/Designer:
San Luis Sustainability Group
- Production Manager:
Tom Moore
Paul Rose - Materials:
- Straw Bale
- Stained Concrete
- Bamboo Flooring
- Solar Electric