Paso Robles Farm Style
Paso Robles, CA
Nestled into the hill overlooking downtown Paso Robles, this traditional farm style home is more than architecturally unique. Structural Insulated Panels (SIPs) form the roof diaphragms and wall skins, “super-insulating” the home. They help maintain comfortable indoor temperatures throughout North County’s triple-digit heat waves. The rough sawn heavy timber structure is exposed giving the home particularly stunning interior spaces. Environmentally sensitive finishes include Southern Yellow Pine flooring, woven wool carpet upstairs, and concrete countertops. Finer details include detailed paint grade finish carpentry, intricate tile work and professionally designed lighting.
Post and Beam design by Yankee Barn Homes.
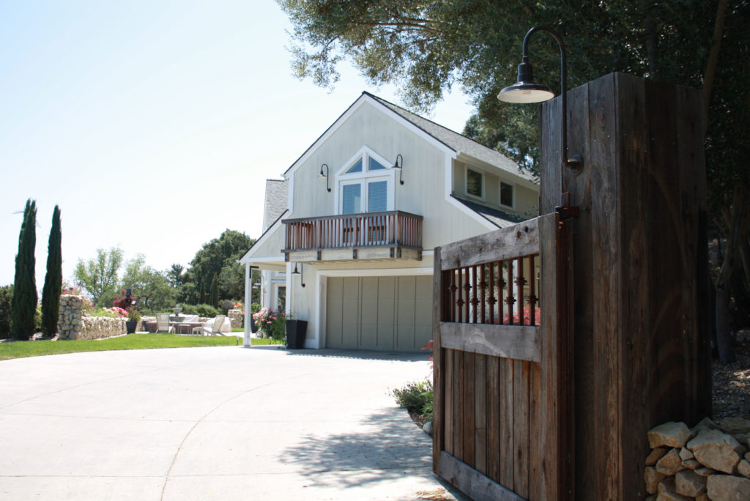
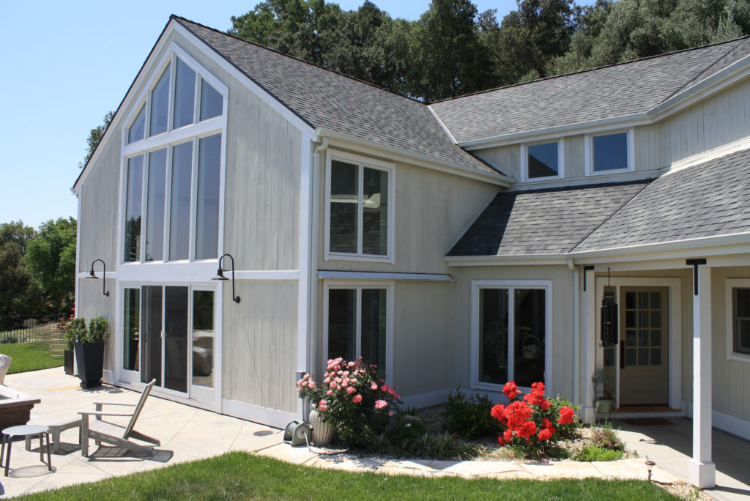
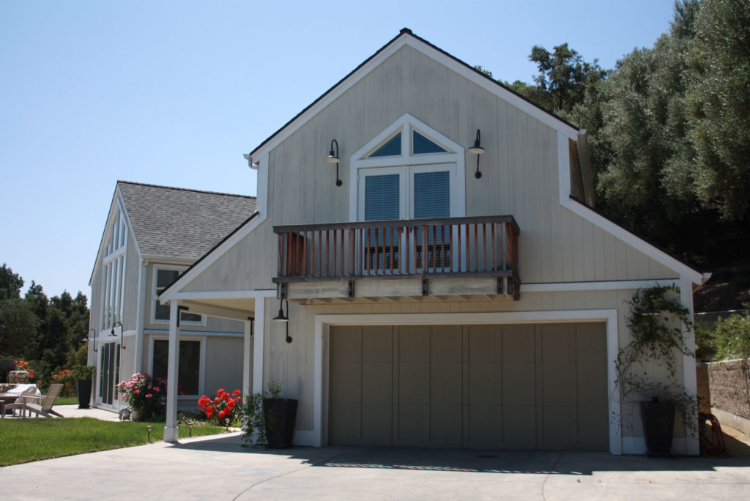
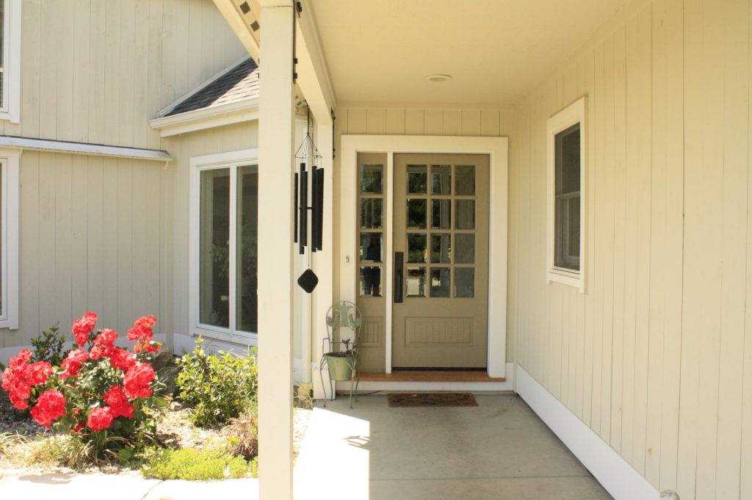
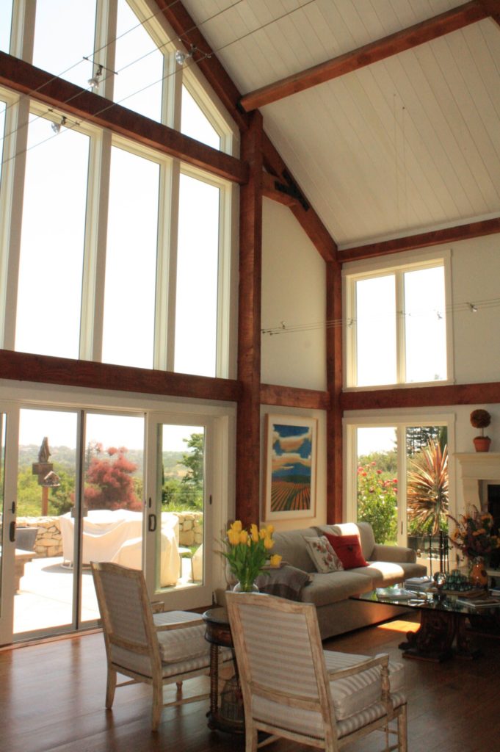
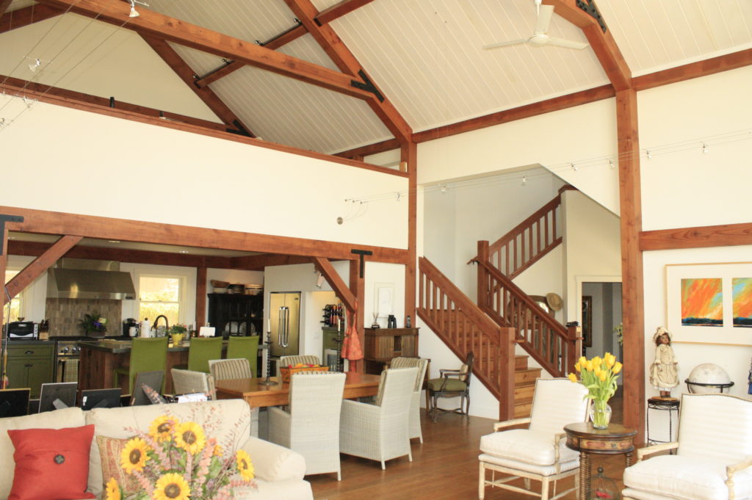
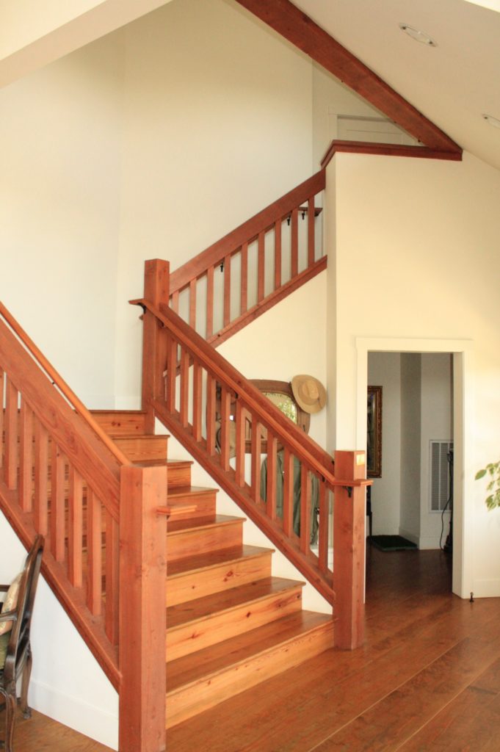
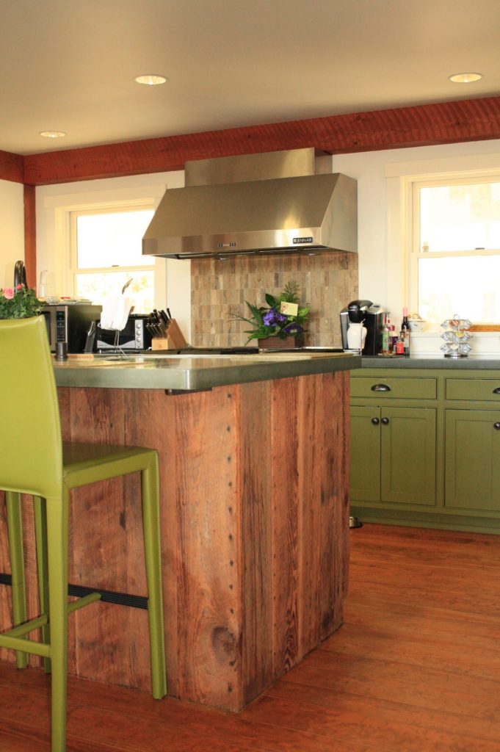
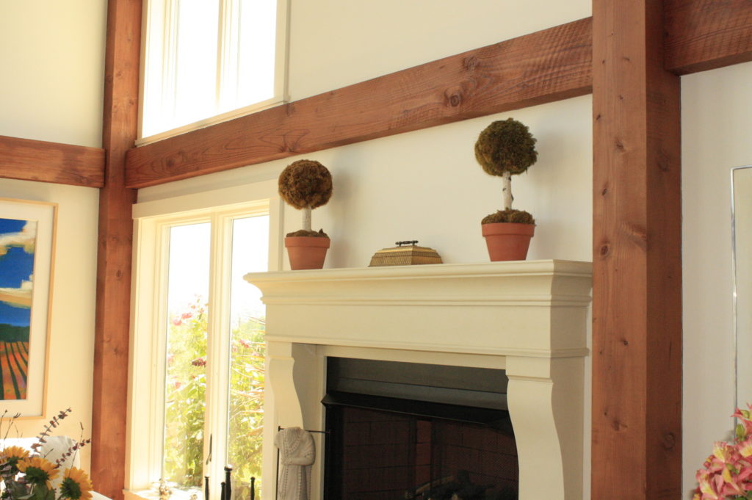
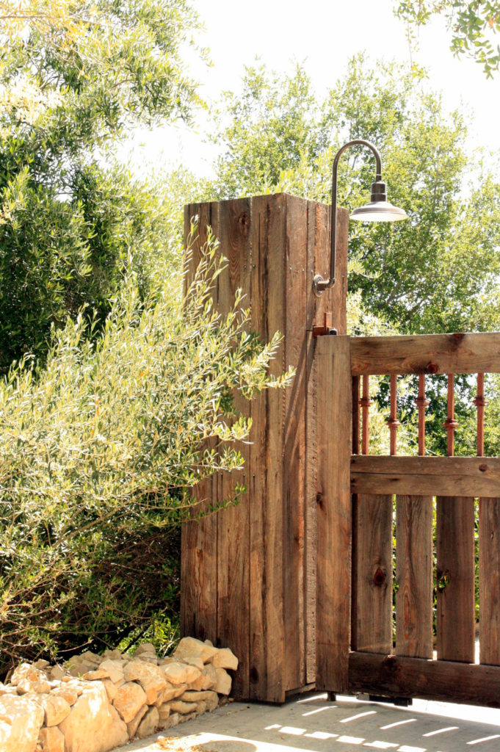
Project Details
- Location:
Paso Robles, California
- Completion Date:
May 2008
- Space:
- 3,824 sqft Living
- 3 Bedrooms + Office
- 3 Bathrooms
- Architect/Designer:
- Production Manager:
Tom Moore
- Production Team:
Stephen Ames
- Materials:
- Post and Beam
- Structural Insulated Panels (SIPs)
- Concrete Countertops
- Woven Wool Carpeting