Santa Fe Style
Atascadero, CA
This Santa Fe Adobe style stucco home is a combination of straw bale in-fill and conventional framing. It utilizes a parapet wall and Brai Flex rubber membrane roofing with canales to transport water off the roof.
One of the key elements of this home is its passive solar heating and cooling, saving on utility bills. The house has good south facing exposure with properly sized overhangs, which prevent the summer sun from entering the rooms. Conversely, when the winter sun is low in the sky the sunlight is able to shine in below the overhangs, warming the concrete floor. A radiant heat in-floor system was installed in the finished concrete floor to back up the solar heating.
In the summer months, the mass of concrete floors and plastered straw bale walls keep the house comfortable with no backup air conditioning. An integrated solar hot water system utilizes 400 square feet of collectors to heat water in a 1,000-gallon tank. This stored energy is then utilized to heat the pool in summer and all hydronic floors in winter, and domestic hot water all year long.
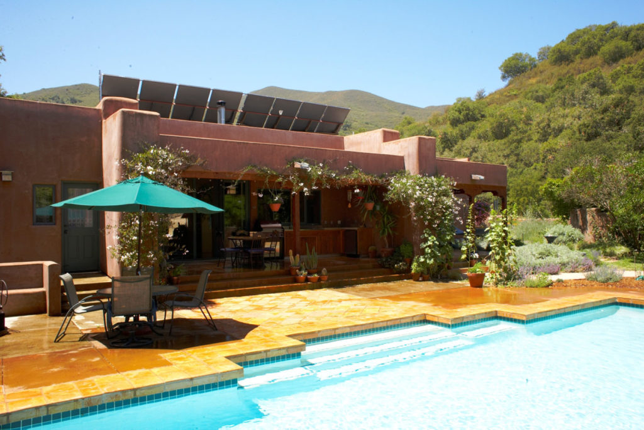
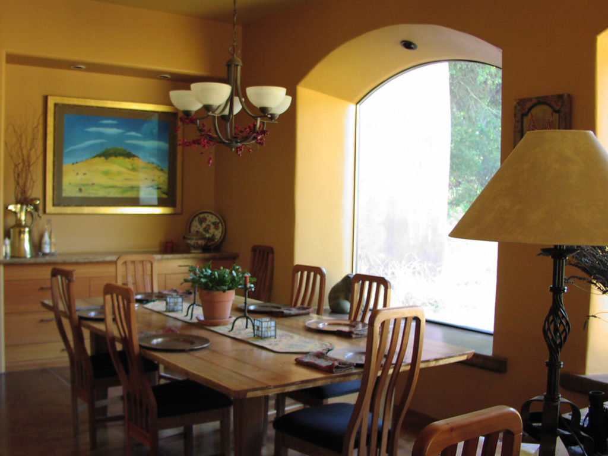
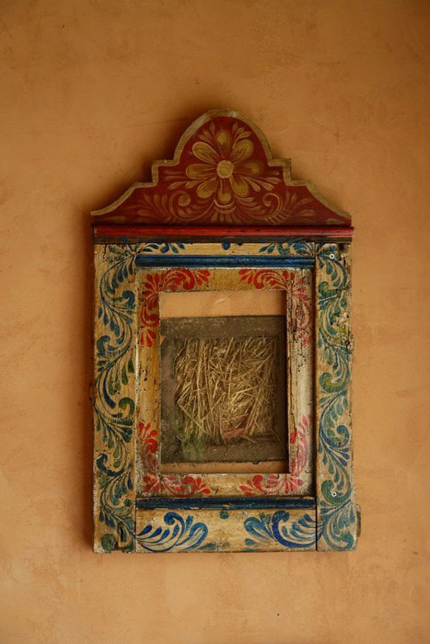
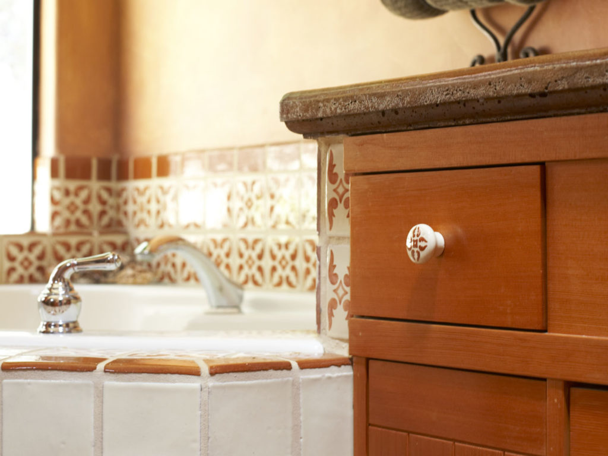
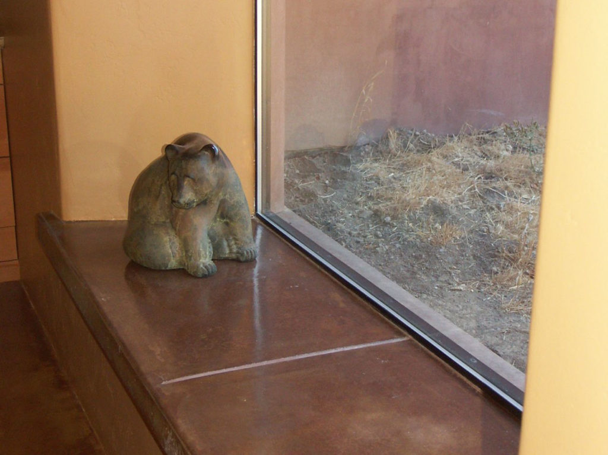
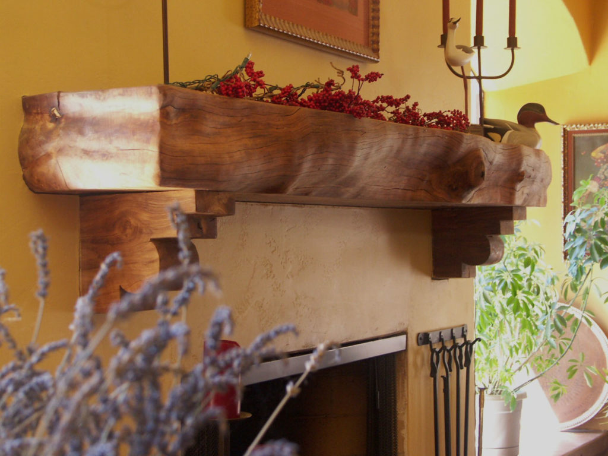
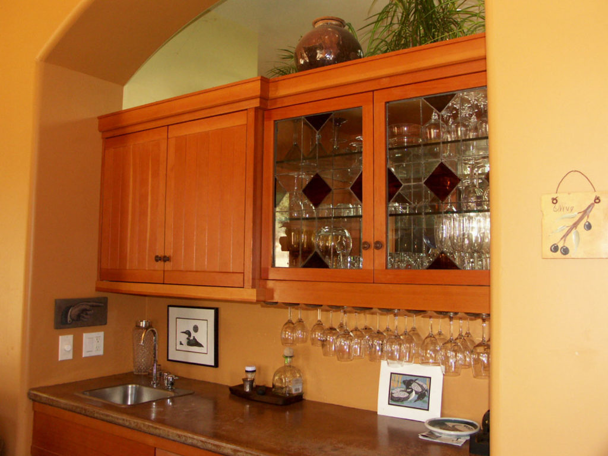
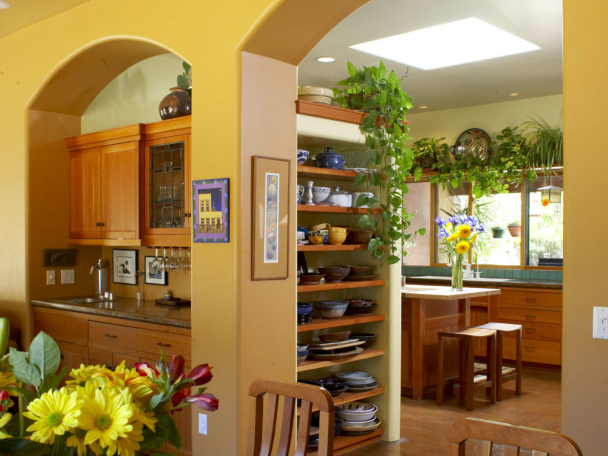
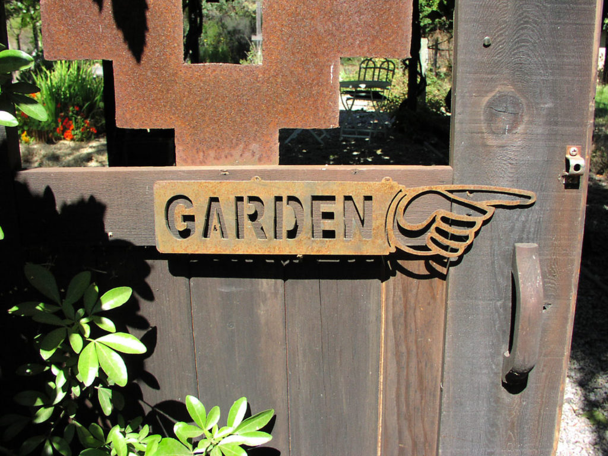
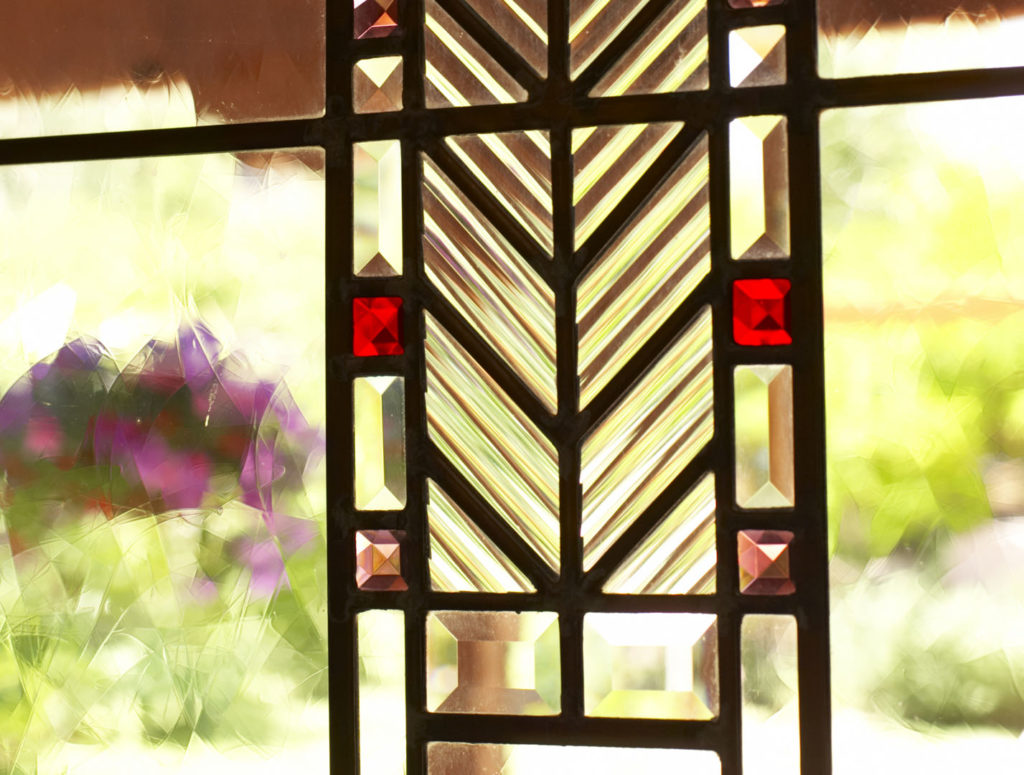
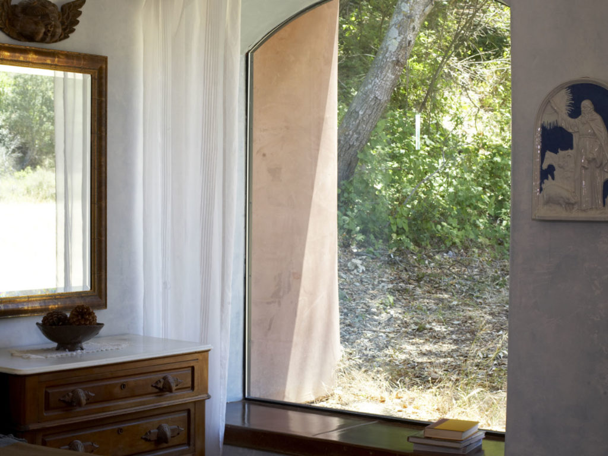
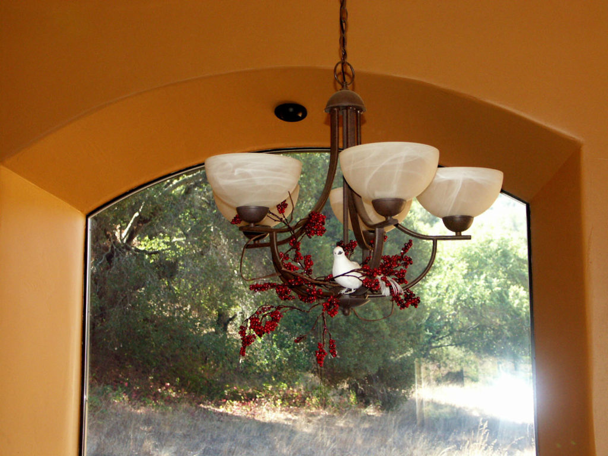
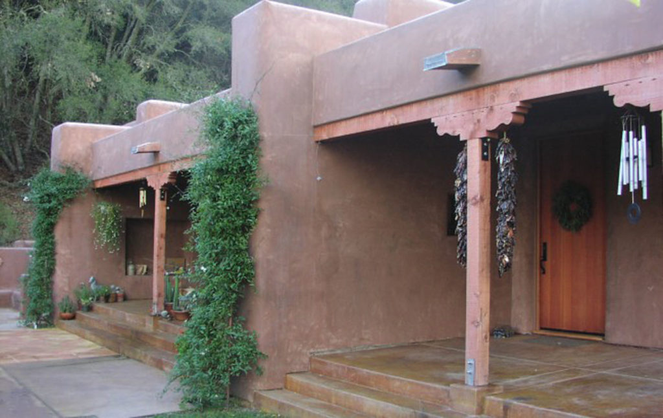
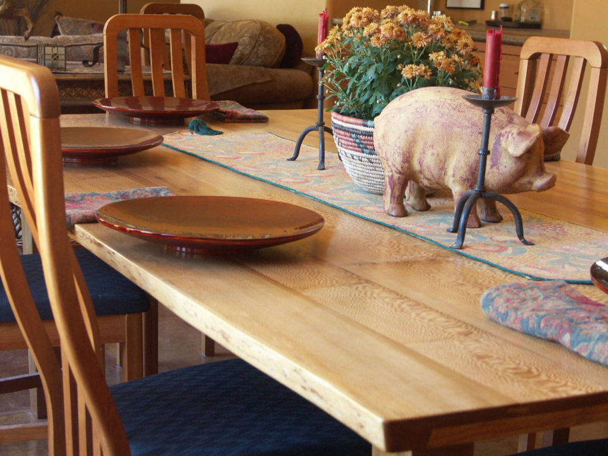
Project Details
- Location:
Atascadero, California
- Completion Date:
June 2000
- Space:
- 1,900 sqft Living
- 1 Bedroom + 2 Offices
- 2 Bathrooms
- Architect/Designer:
Semmes and Co. Builders, Inc.
- Materials:
- Straw Bale
- Stucco
- Santa Barbara Mission Finish
- Rubber Membrane Roofing
- Radiant In-floor Heating
- Wood-burning Stove
- Mumford Fireplace