Two Homes Under One Roof
Paso Robles, CA
This house with is actually two homes under one roof with plenty of private spaces. Sitting atop a Paso Robles hilltop, it has breathtaking views of the Peachy Canyon vineyards below and south to the Cuesta Grade.
There is plenty of room for entertaining in the larger of the two homes with formal dining and living rooms, a gracious but casual kitchen, and extensive outdoor living spaces. The second home has an open floor plan with plenty of storage and shares a lower floor guest wing and wine cellar.
Passive solar orientation and superior insulation levels will keep these homes comfortable year-round and solar hot water collectors will help offset their energy use.
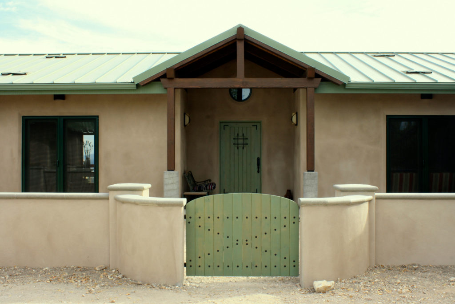
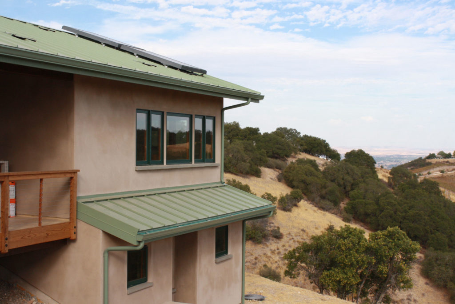
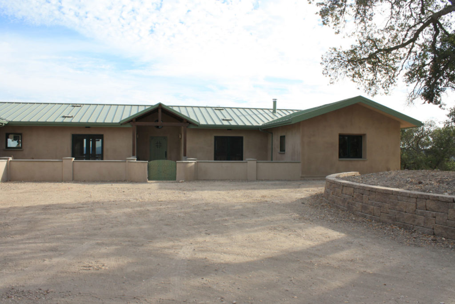
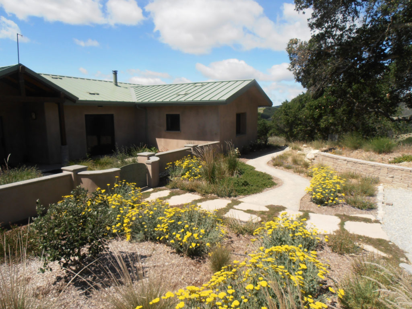
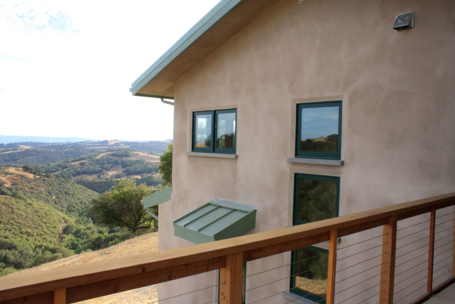
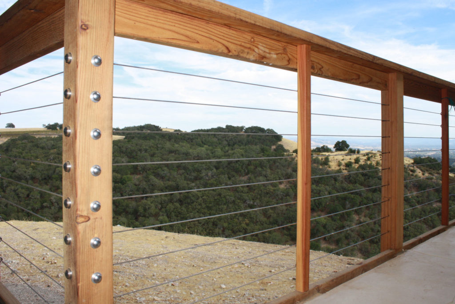
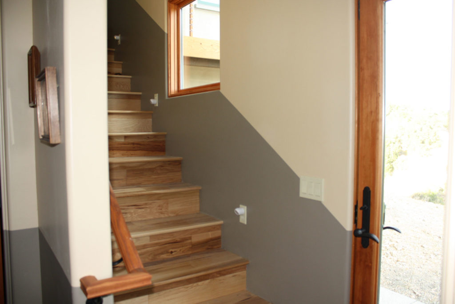
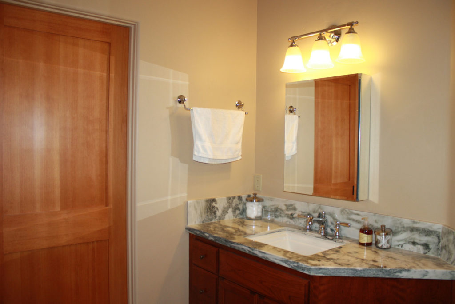
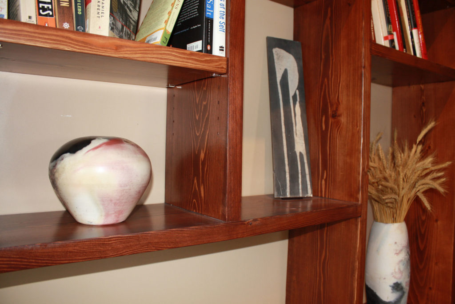
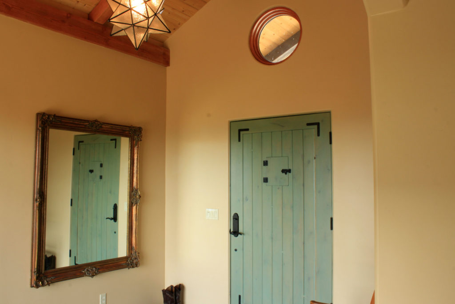
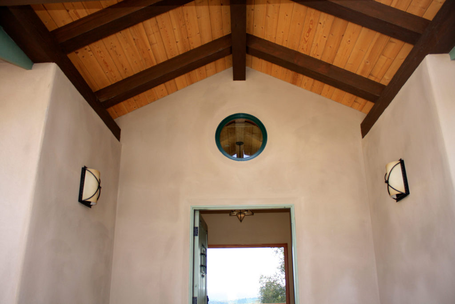
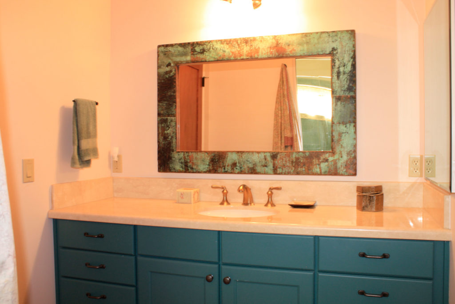
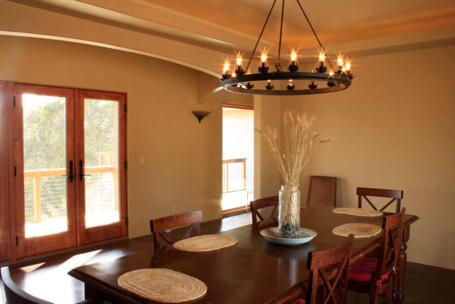
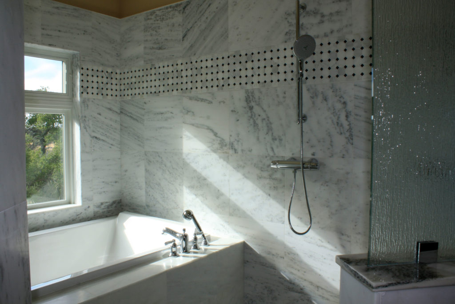
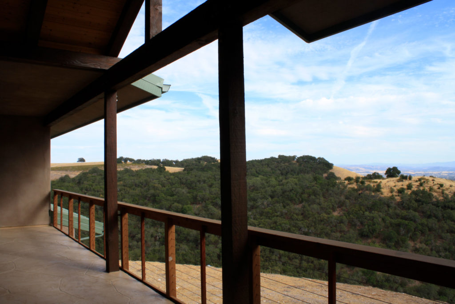
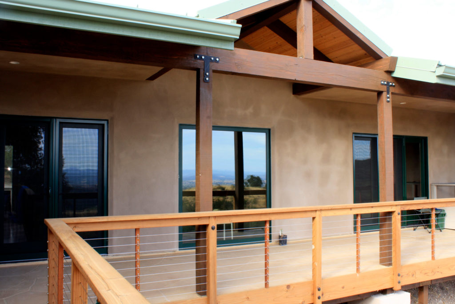
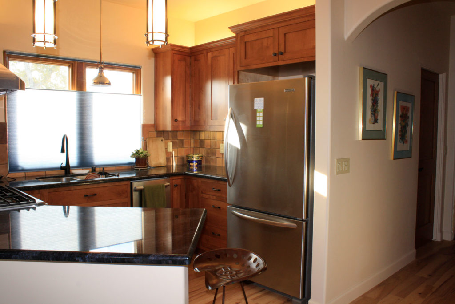
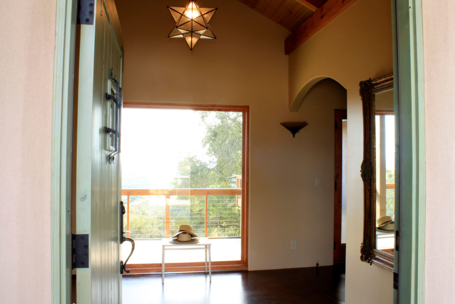
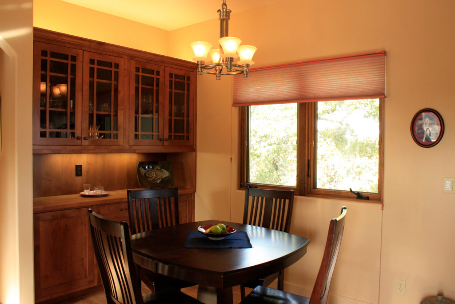
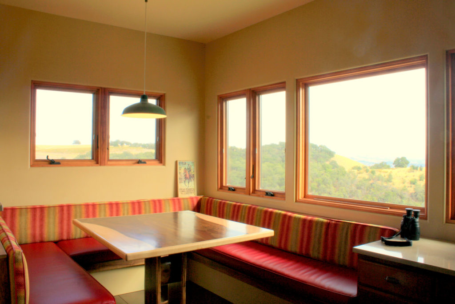
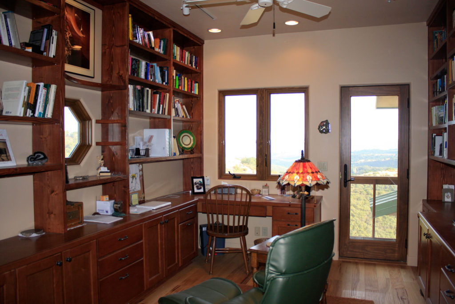
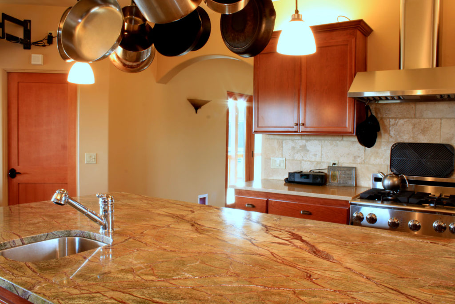
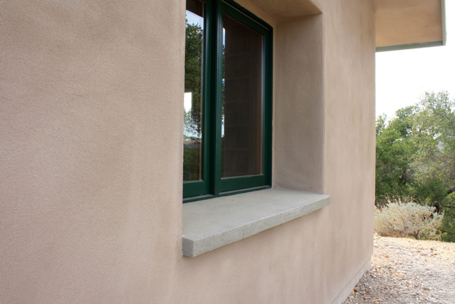
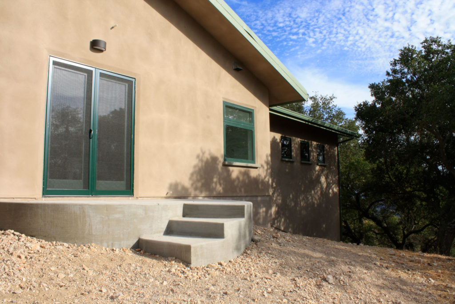
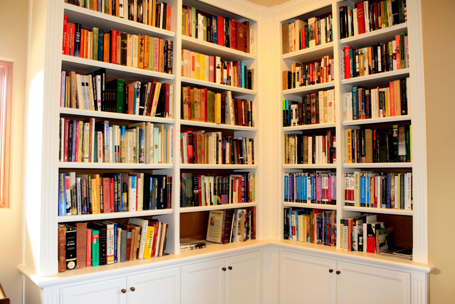
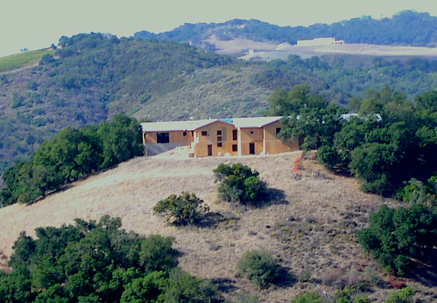
Project Details
- Location:
Paso Robles, California
- Completion Date:
June 2012
- Space:
- 4,000 sqft living
- 3-car garage
- 4 bedrooms, 2 libraries, Gym
- 3-1/2 bathrooms
- Architect/Designer:
Thom Brajkovich, Paragon Architects
- Production Manager:
Tom Moore
- Materials:
- Advanced Framing
- Engineered Lumber and Fast Floor System
- FSC Truss System
- Exposed Concrete Floors
- Passive Solar Orientation
- Solar Hot Water