Australian-Inspired Straw Bale
Paso Robles, CA
The rustic buildings found in the Australian Outback inspired these homeowners who work 38 acres of Cabernet grapes in northern San Luis Obispo County. The house was designed with thick straw bale walls to insulate against scorching summer temperatures. Steeply pitched metal roofs supported by peeled cedar posts cover deep porches for cool outdoor living and dining. The colors and textures of the exterior tie into the color of the soil and the vines that surround it. Concrete floors were stained to take on the look of sun-baked earth. Brazilian Ipe, a sustainably harvested hardwood, was inlaid into the floor sections. Rustic Douglas fir reclaimed from a 100-year-old bridge that washed out in a flood was used in ceiling beams, shelving and the fireplace mantel. Farmhouse sinks, copper fixtures, reproduction lighting and vintage design tiles round out the look that is both rustic and refined.
This amazing home was featured in The Tribune; read the complete article HERE.
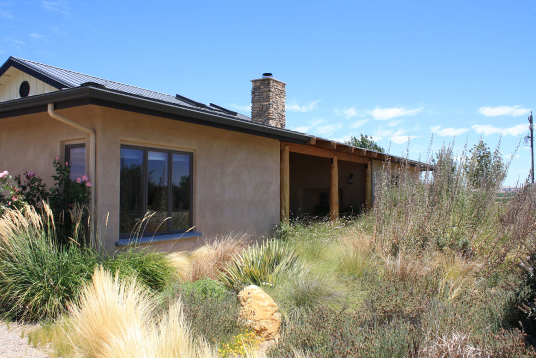
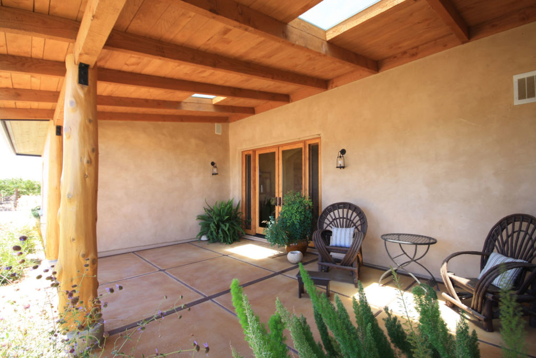
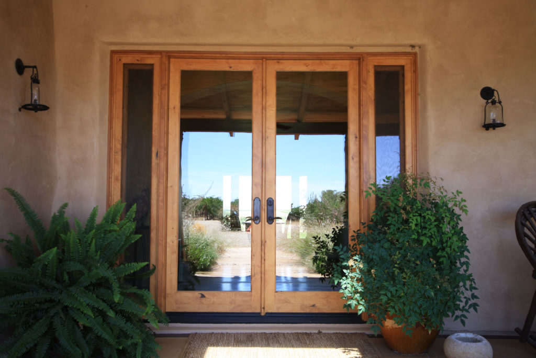
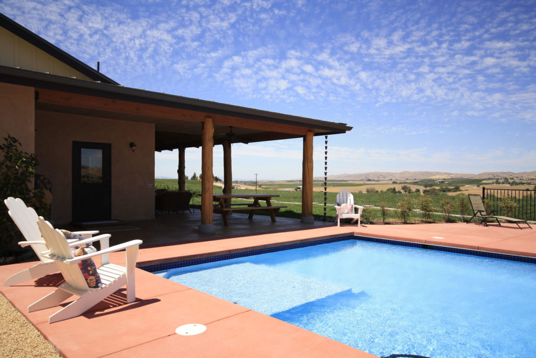
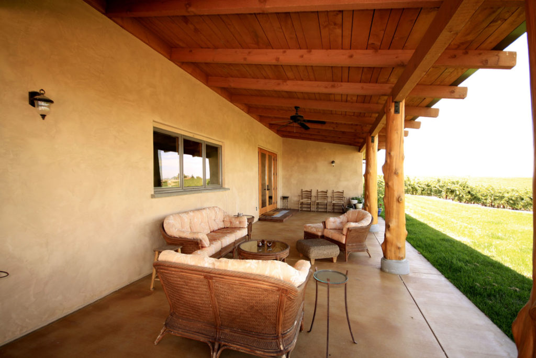
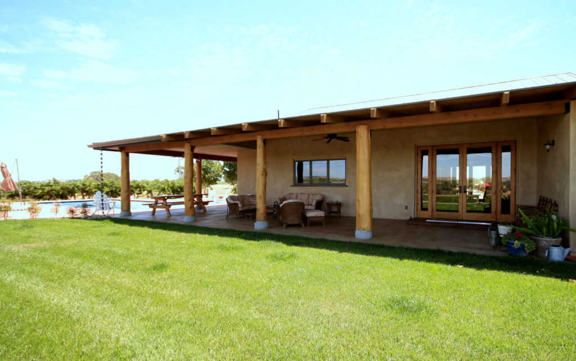
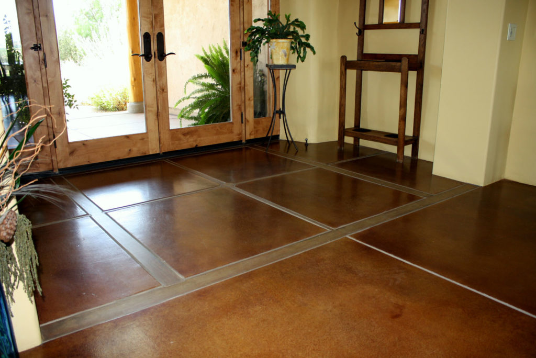
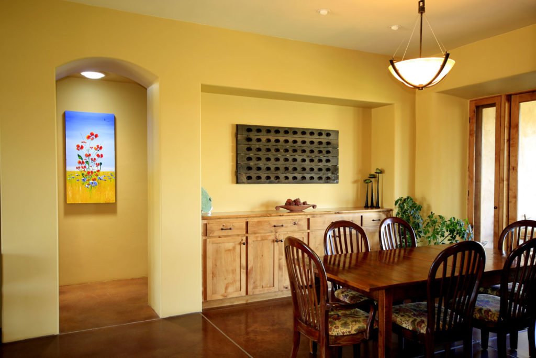
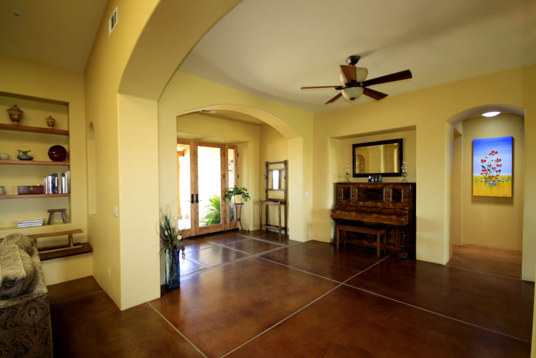
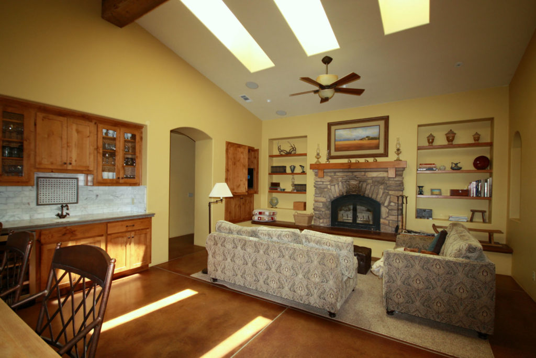
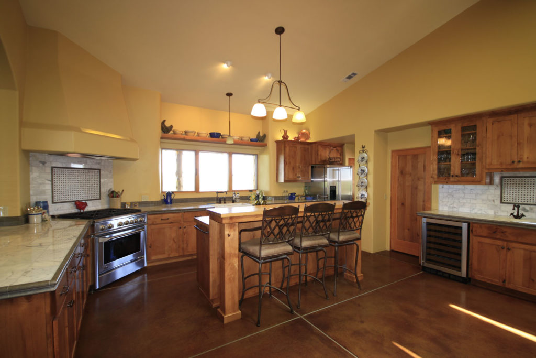
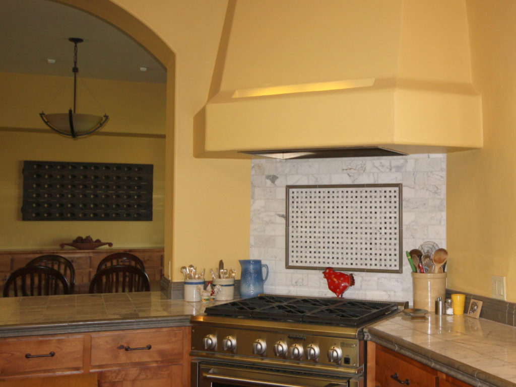
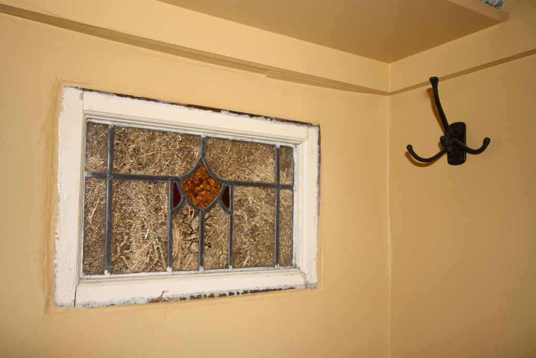
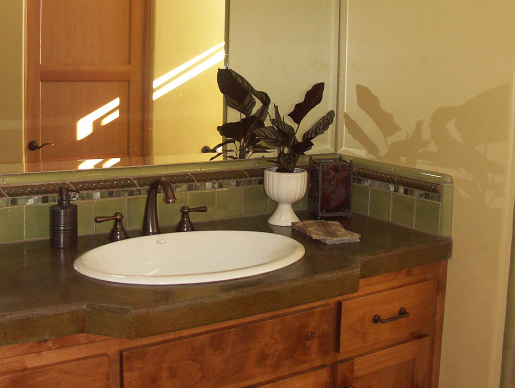
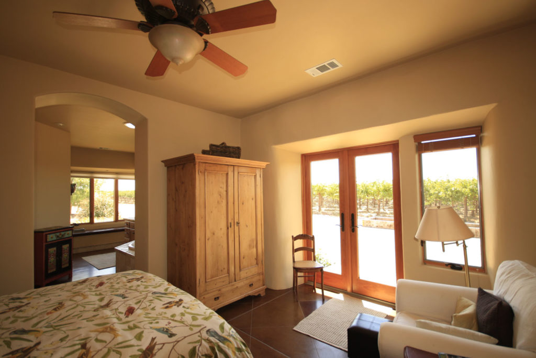
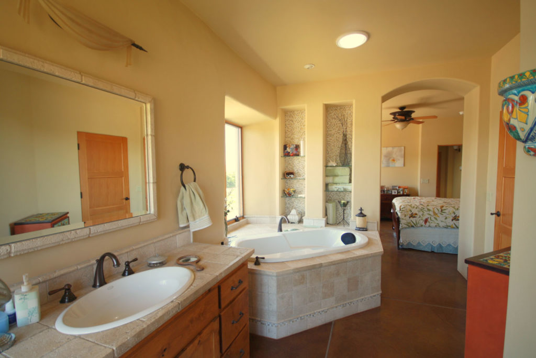
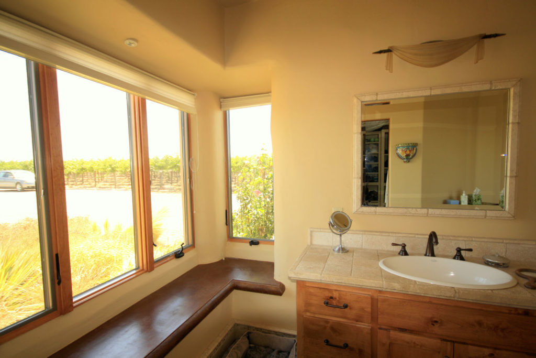
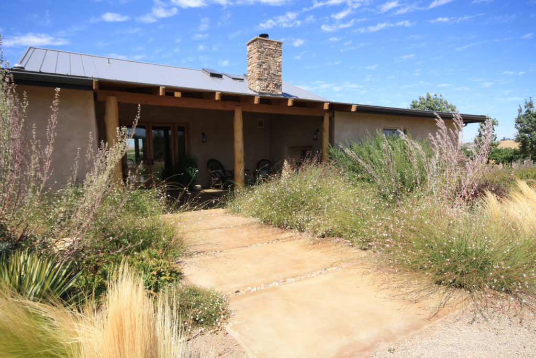
Project Details
- Location:
Paso Robles, California
- Completion Date:
October 2006
- Space:
- 2,449 sqft Living
- 3 Bedrooms + Office
- 2.5 Bathrooms
- Architect/Designer:
Jennifer Rennick
- Production Manager:
Tom Moore
- Materials:
- Straw Bale
- Metal Roof
- Ipe Wood
- Stained Concrete Floors
- Forced Air