Cambria Post & Beam
Cambria, CA
This residence was built during the summer of 2001 in Cambria, California. Its primary structure is a combination of Post and Beam, with conventional framing techniques. Portions of the roof structure are trussed while other portions are framed with a beam truss system providing an exceptionally nice clerestory day lighting system.
Good insulation and mass are provided by the straw bale infill. This gives the home’s walls an approximate R-value of 50, and minimizes infiltration. Other insulation in the conventionally framed areas is provided by a blown-in fiberglass batt with an R-value of 22. Hydronic heating in the concrete floor provides any backup heat that may be needed. Locally milled lumber provides a finished ceiling for the outdoor porches and a central courtyard, while a finely stained concrete floor highlights the style and color of the completed interior.
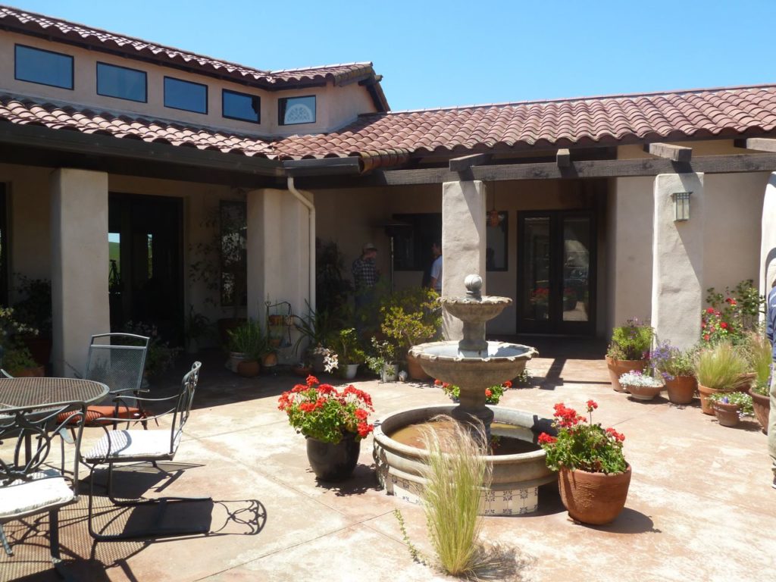
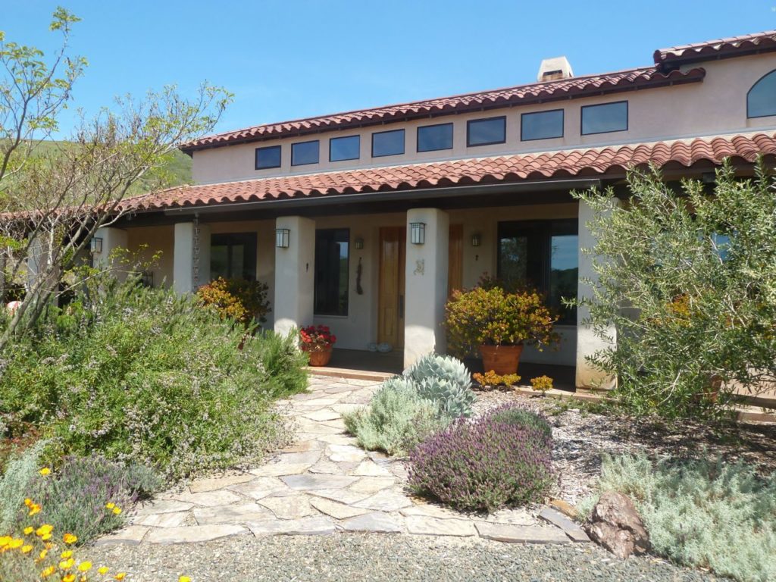
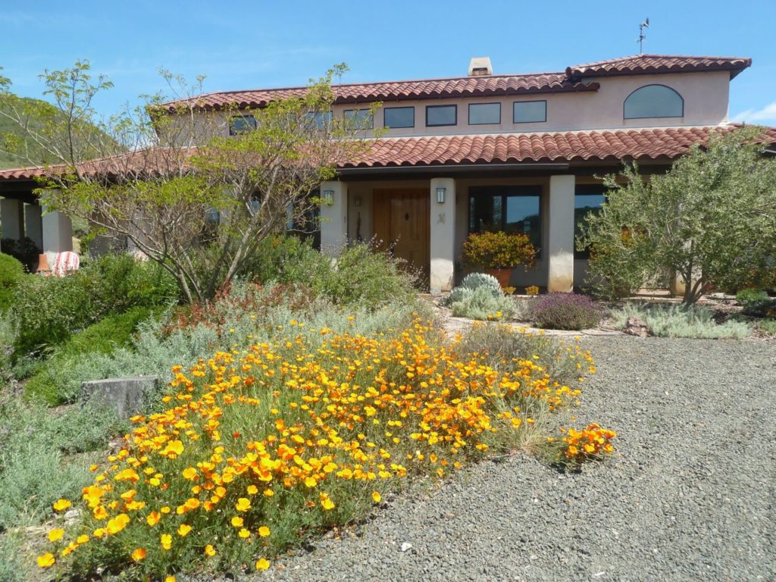
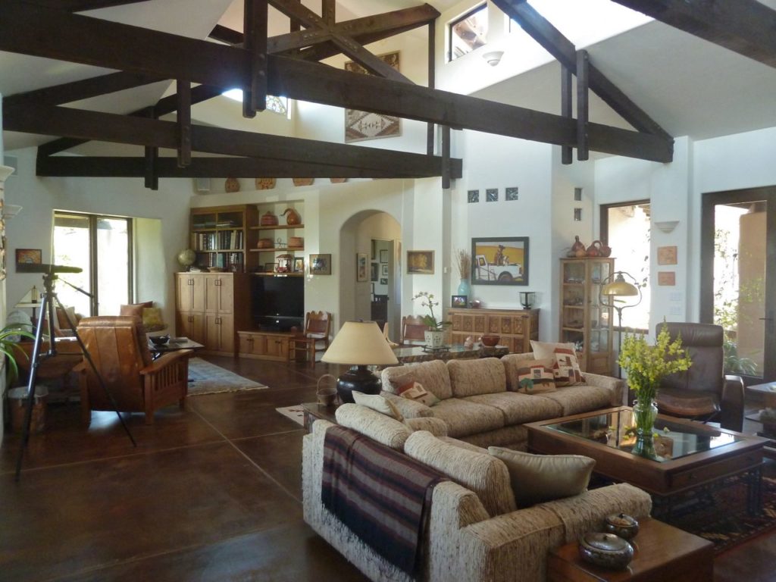
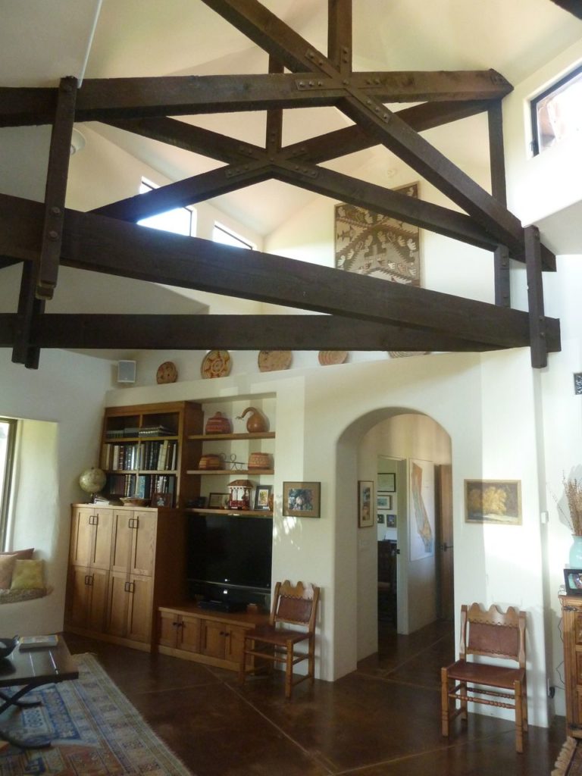
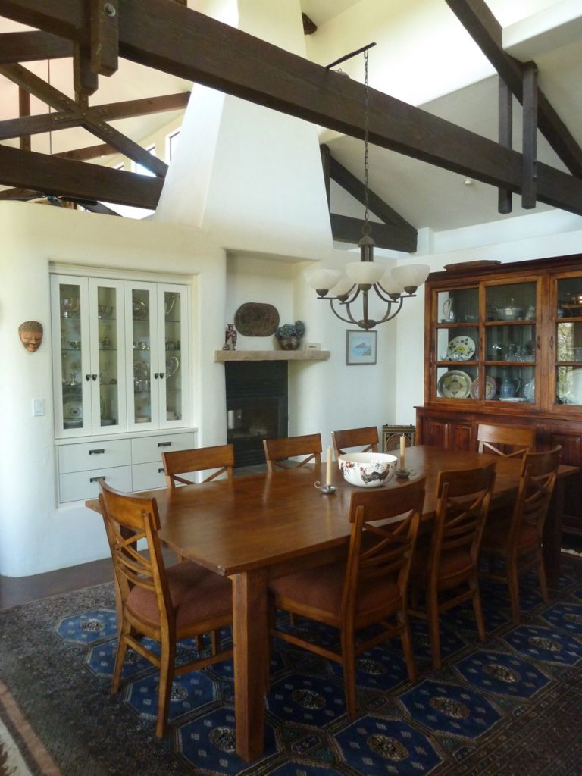
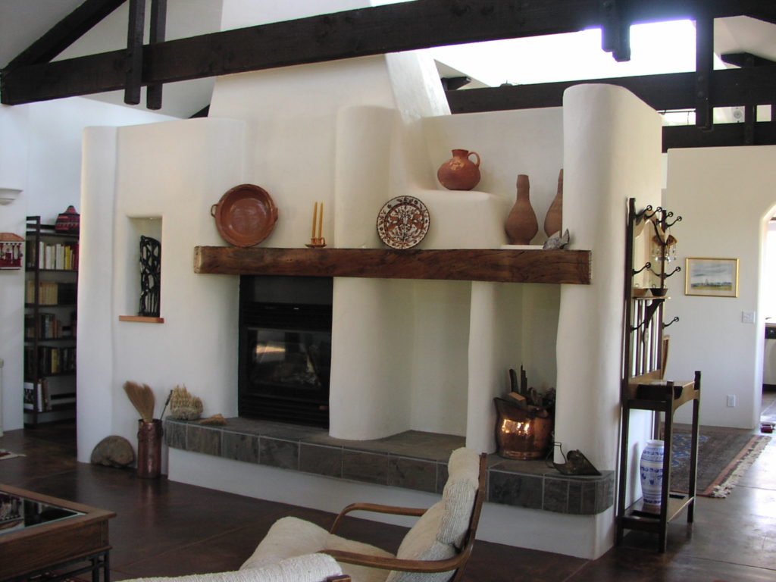
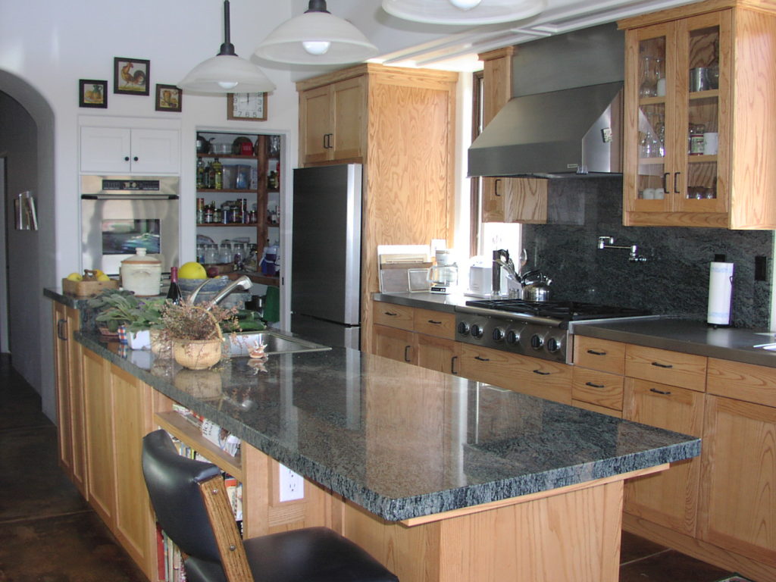
Project Details
- Location:
Cambria, California
- Completion Date:
Summer 2001
- Space:
- 3,149 sqft Living
- 2-car Garage + Carport
- 17 Rooms
- Architect/Designer:
Thom Brajkovich
- Production Manager:
Paul Rose
- Production Team:
Frank Cullen
- Materials:
- Straw Bale
- Post and Beam
- Tile Roof
- Stucco
- Hydronic In-floor Heating
- Stained Concrete Floors