A Whimsical Retreat
Arroyo Grande, CA
When this lovely couple traveled from Minnesota to the beautiful California central coast, they knew they wanted a vacation retreat that would serve as a place for family fun and future retirement. Entertaining friends and family was important, so it had to be able to comfortably host many visitors. And their love of color and light spawned some very creative building ideas. Thus, a whimsical home was born.
Residence Architect: Jim Duffy
General Contractors | Residence: Semmes & Co Builders, Inc.
Landscape Architect: Chris Manning
General Contractors | Outdoor Installations: Selna Construction
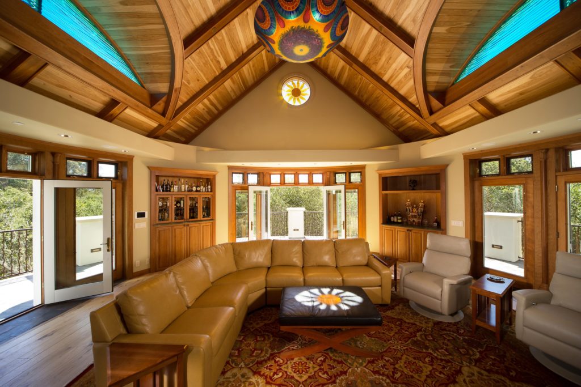
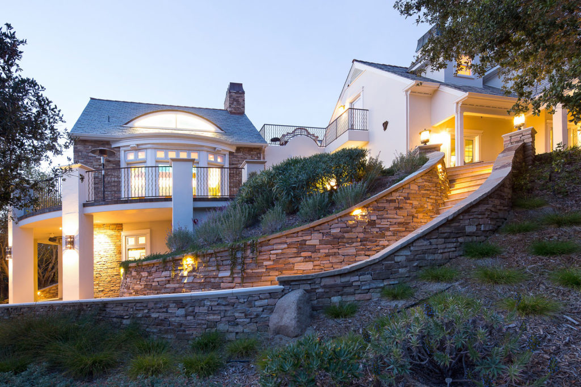
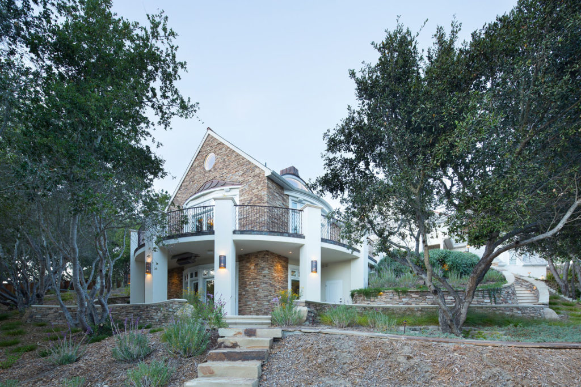
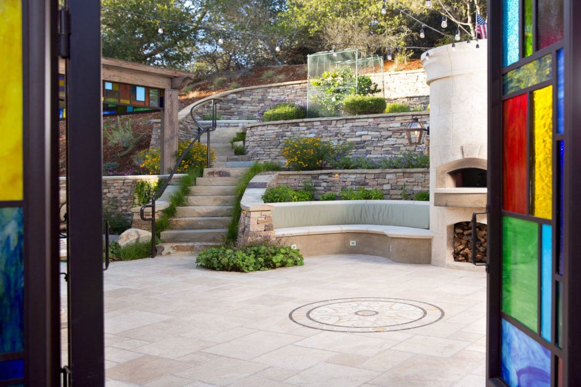
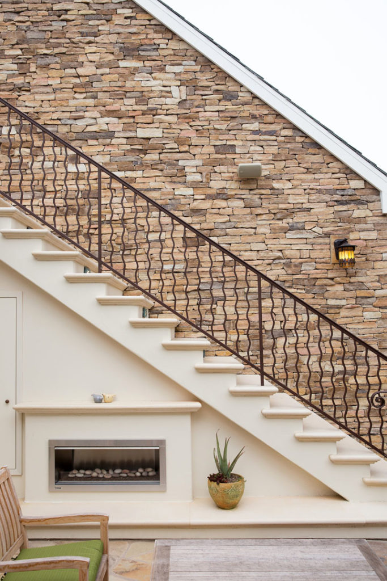
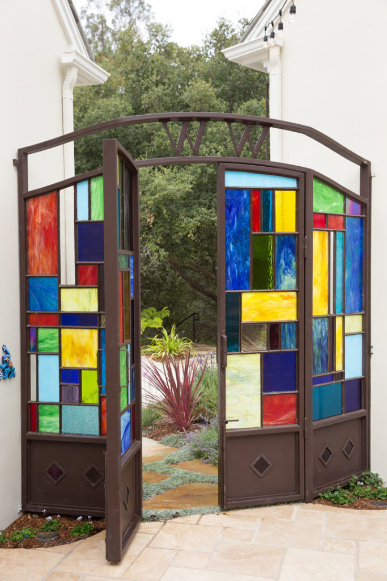
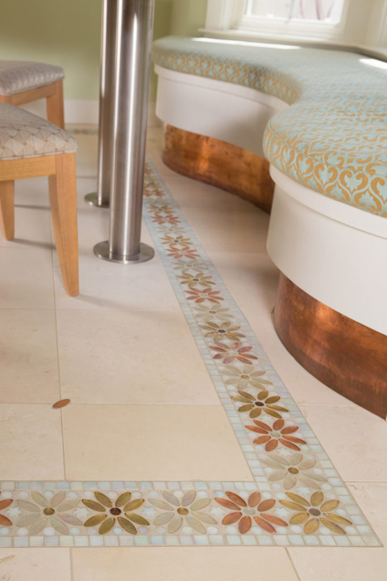
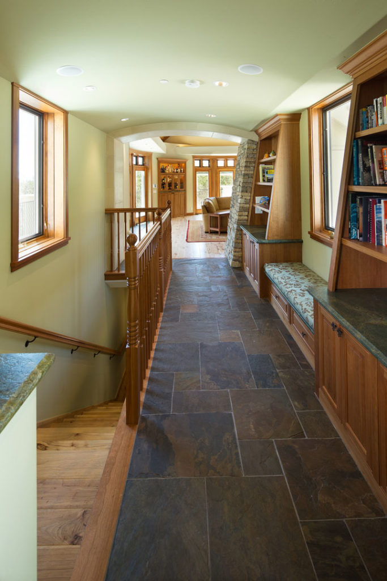
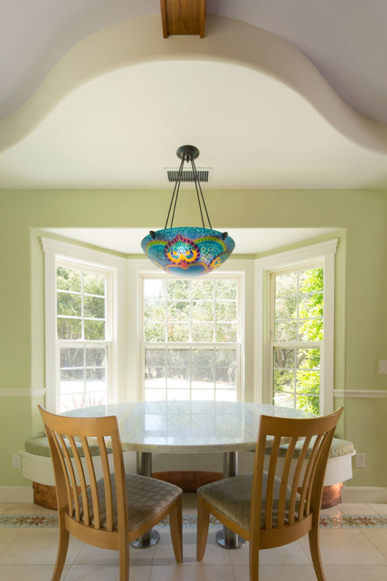
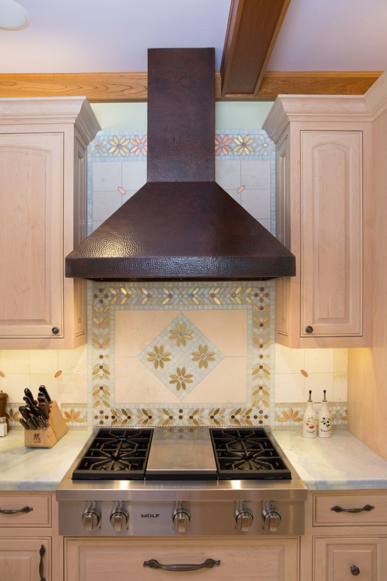
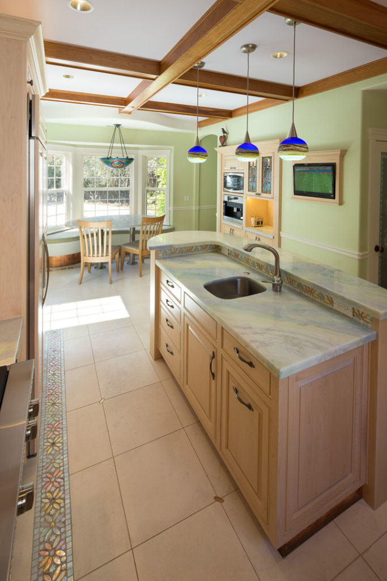
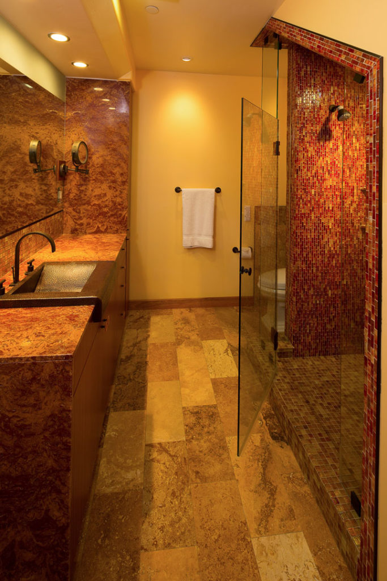
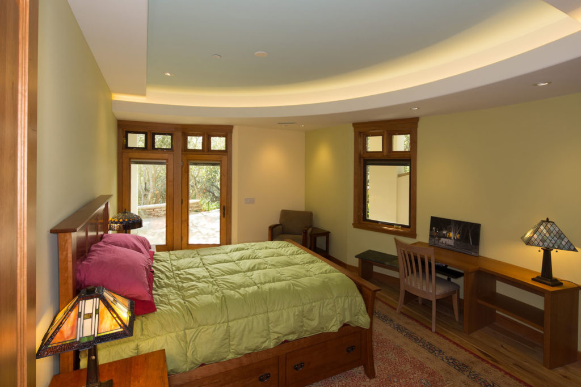
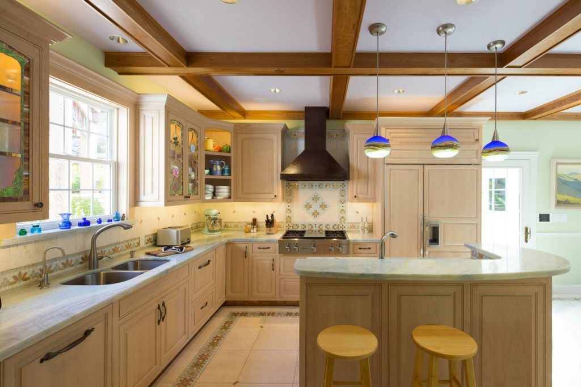
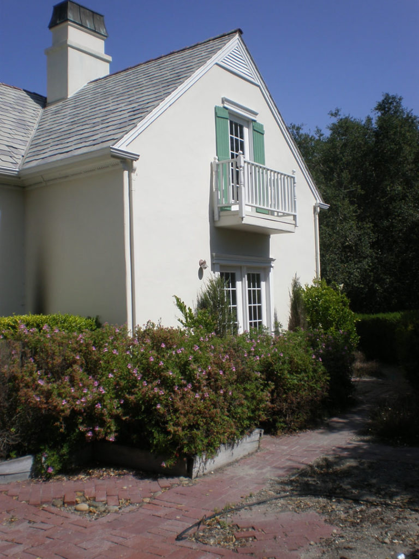
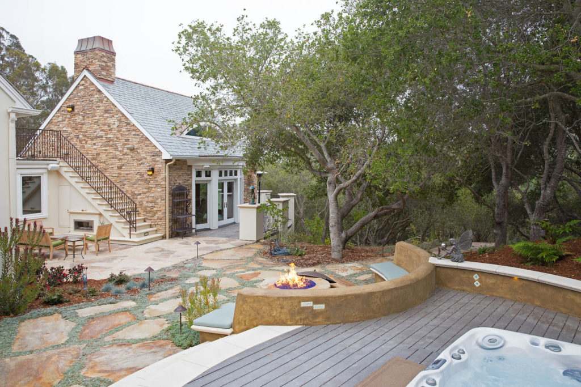
Project Details
- Location:
Arroyo Grande, California
- Completion Date:
December 2013
- Space:
- 7 bedrooms
- 5 bathrooms
- 5 garage stalls
- Production Manager:
Paul Rose
- Production Team:
Matt Herndon
- Materials:
- Living Room Floors and Ceilings: Hickory
- Cabinetry: George Ellis
- Living Room and Breakfast Nook Fixtures: Ulla Darni
- Copper SInks and Stove Hood: Native Trails
- Windows and Doors: Pella
- Stained Glasswork: Campbell's Glassworks, OR
- Ceramic Moon: Kevin Komadina, MN
- Stone Veneer: Pinnacle Stone, VA
- Gate and Arbor Iron Work: Jeff Stabler