Harmony Hilltop
Cambria, CA
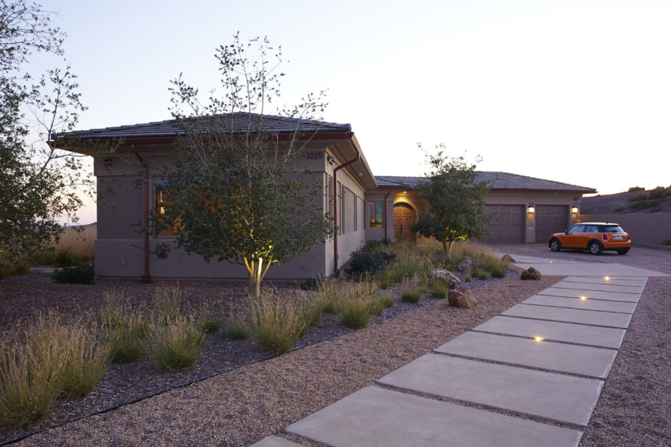
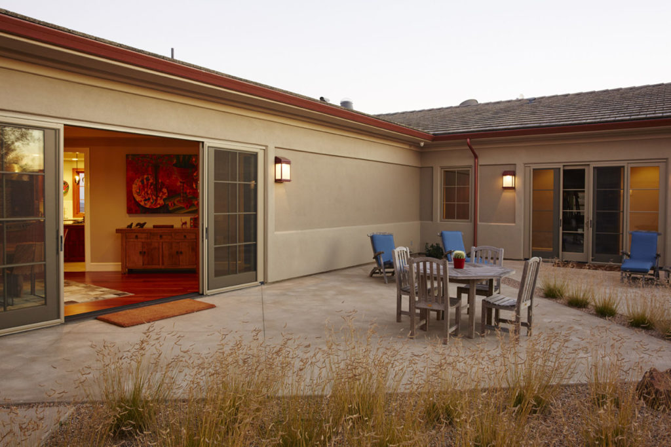
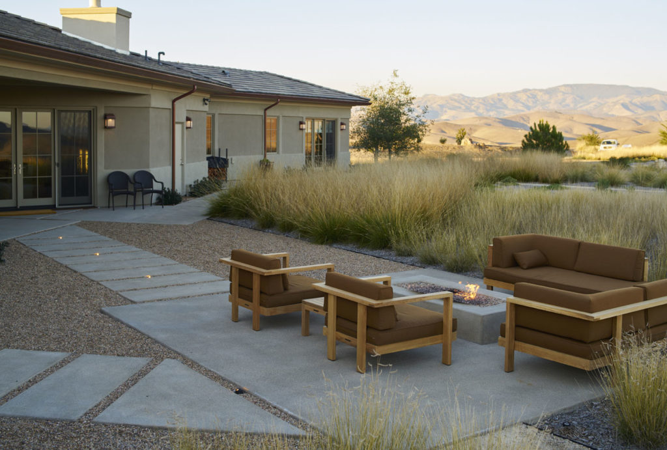
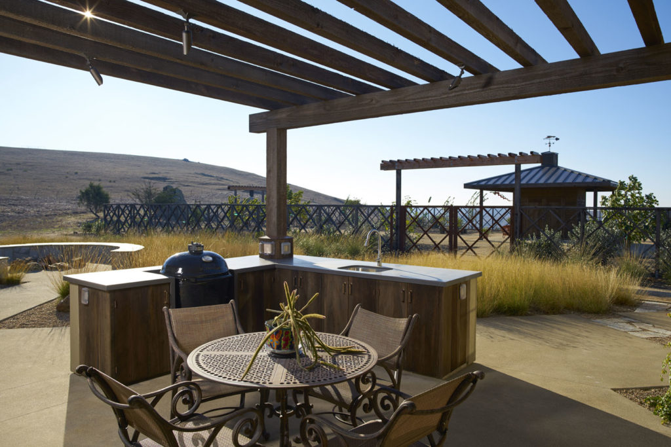
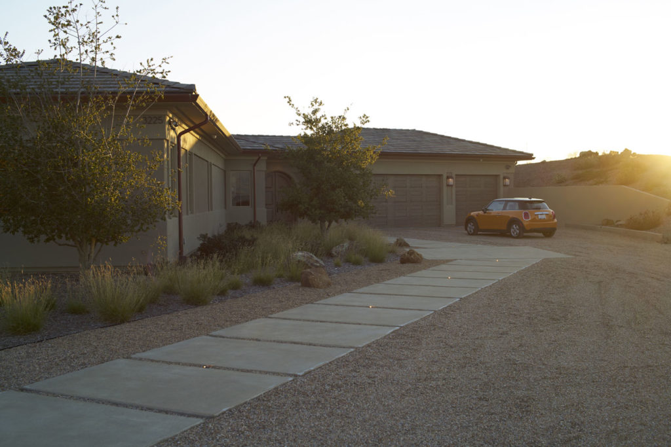
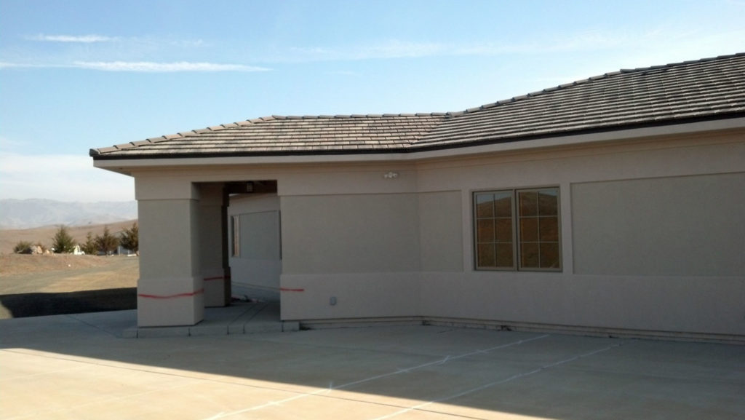
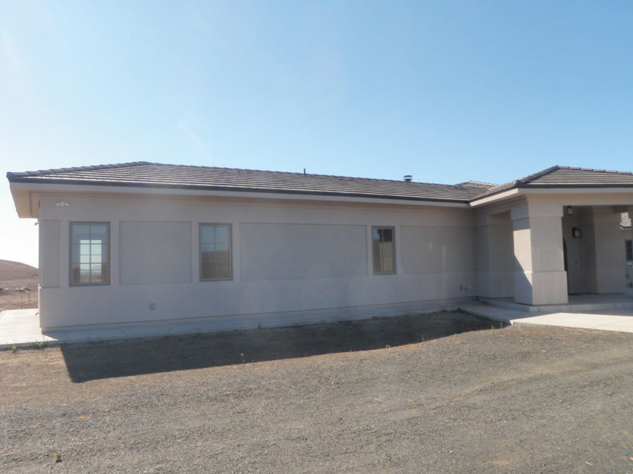
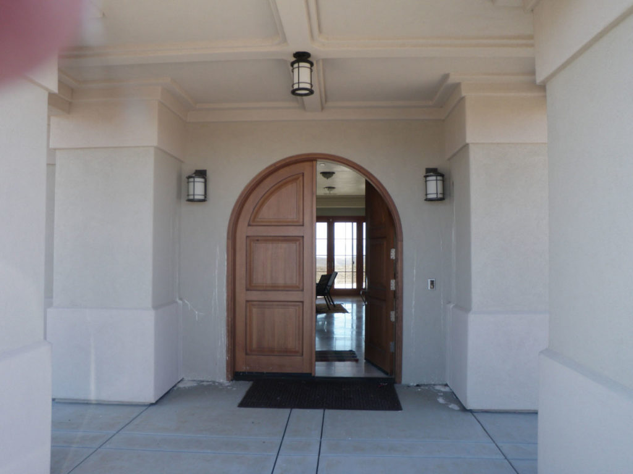
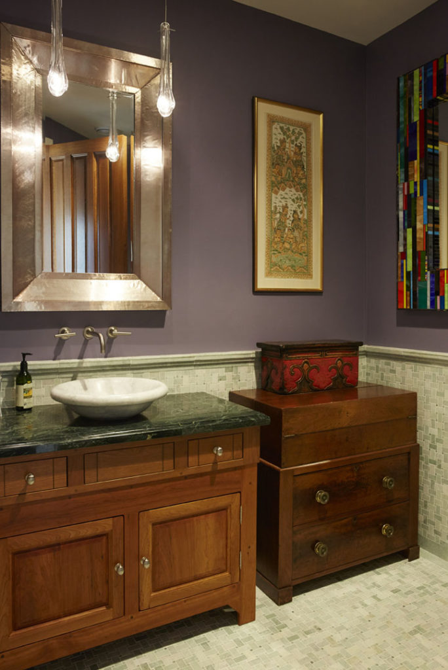
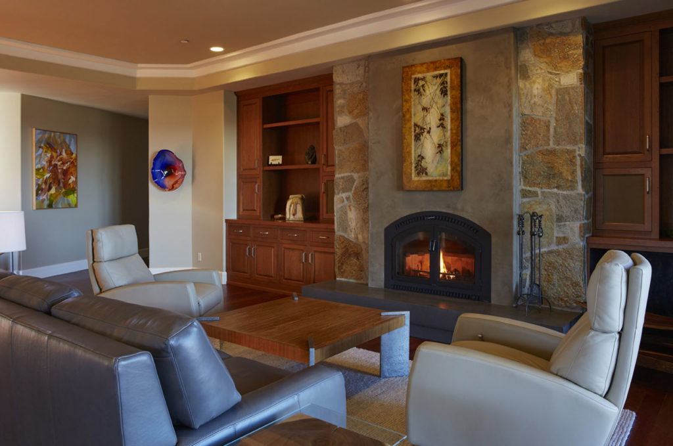
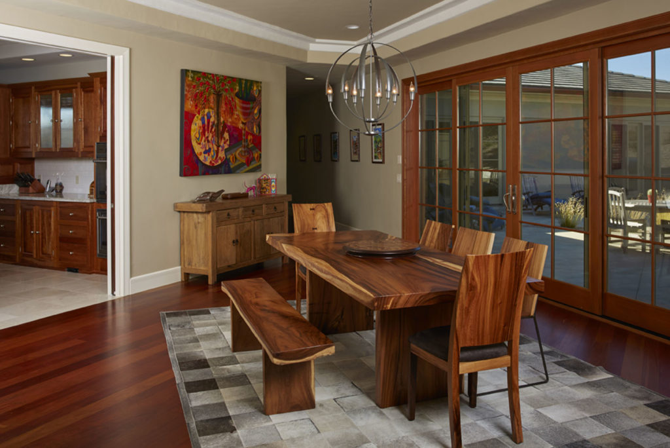
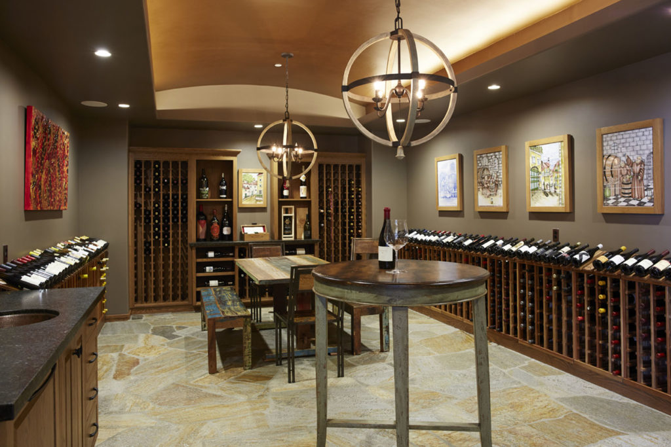
Project Details
- Location:
Cambria, California
- Completion Date:
August 2015
- Space:
- 1188' sqft living space ADDED
- 3100' sqft REMODELED space
- 756' sqft garage ADDED
- 3 Bedrooms
- 3 Baths
- Architect/Designer:
Studio 2G
- Production Manager:
Paul Rose
- Production Team:
Frank Perea, Chris Garcia
- Materials:
- GREEN | RENEWABLES USED:
- 3500 gallon Rainwater System
- 3 acres native drought tolerant landscape
- LED Lighting throughout
- Gravel Driveway
- Onsite Recycled Concrete Base
- ENERGY SYSTEMS: 9 kw Photovoltaic system