Mission on the Hill
Templeton, CA
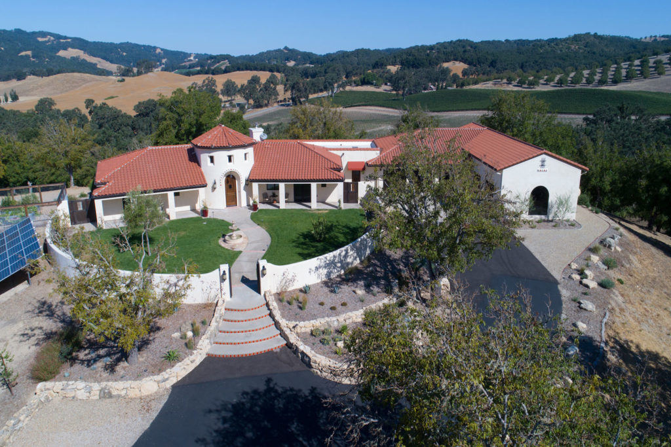
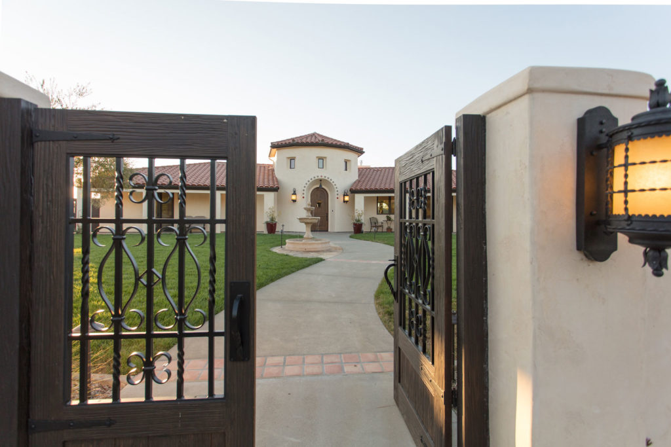
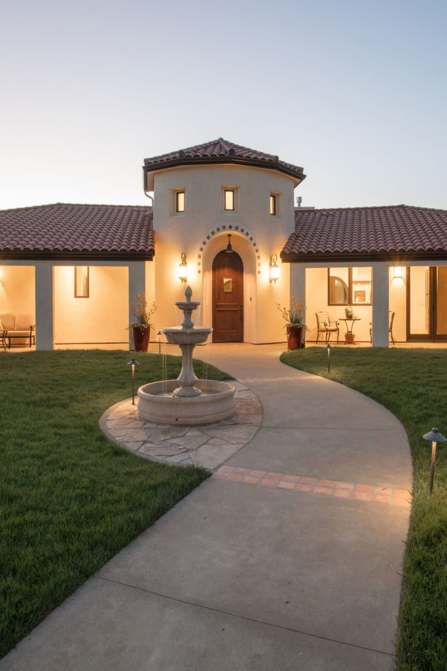
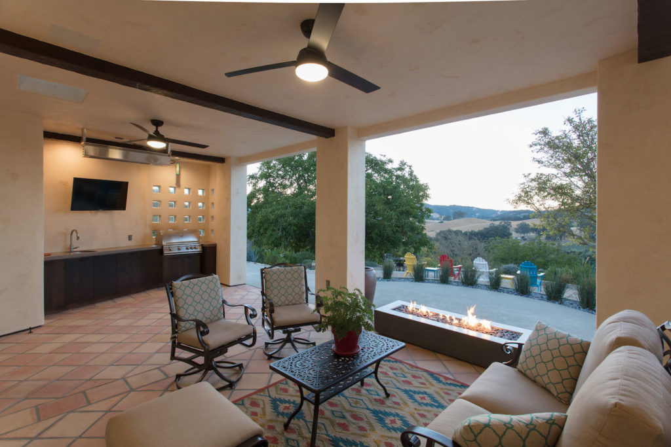
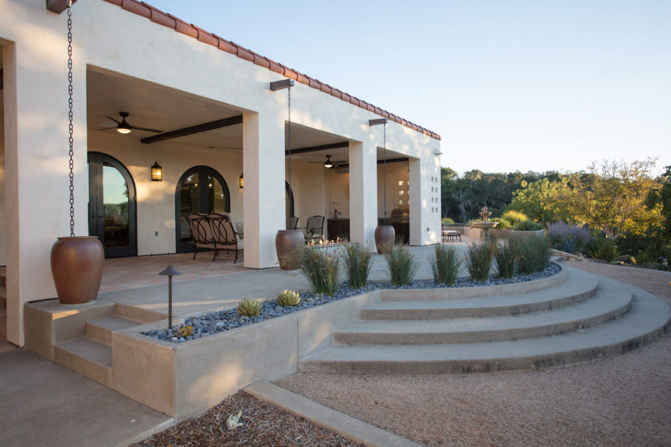
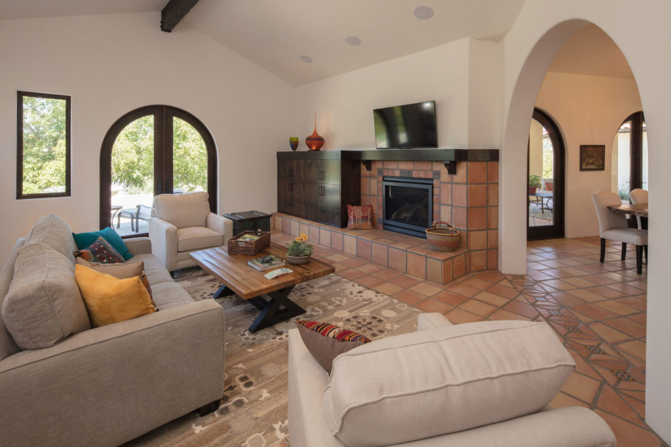
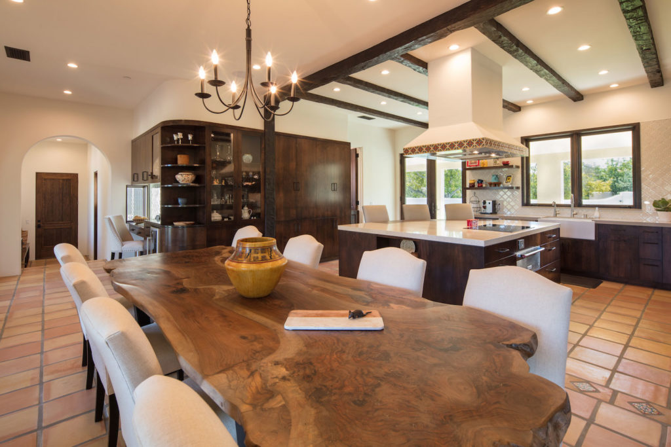
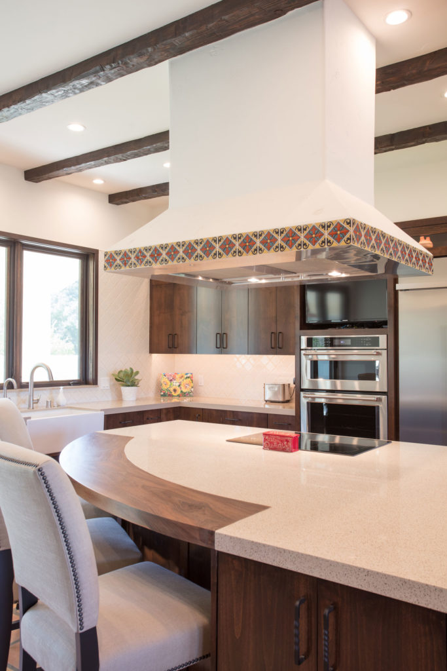
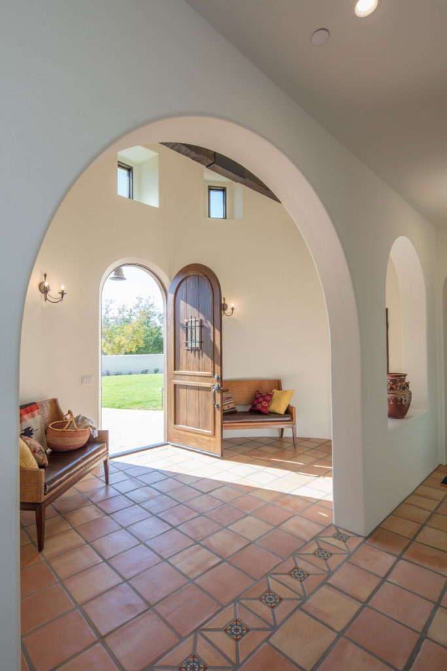
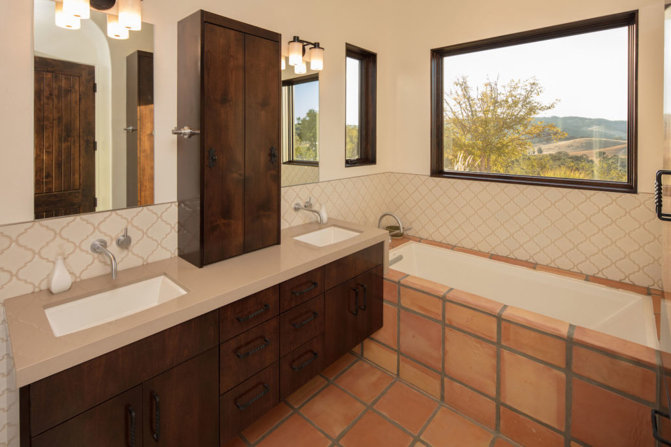
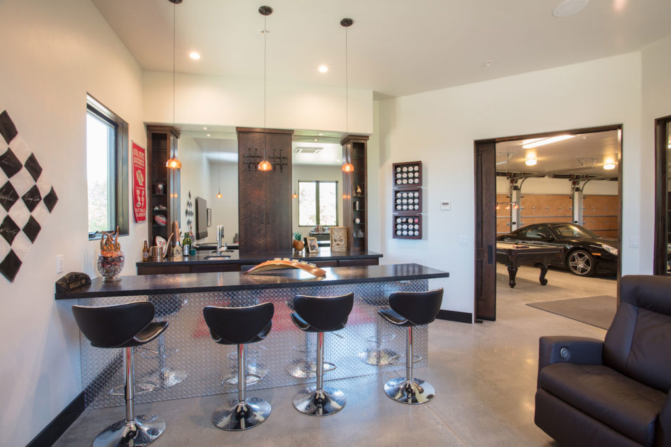
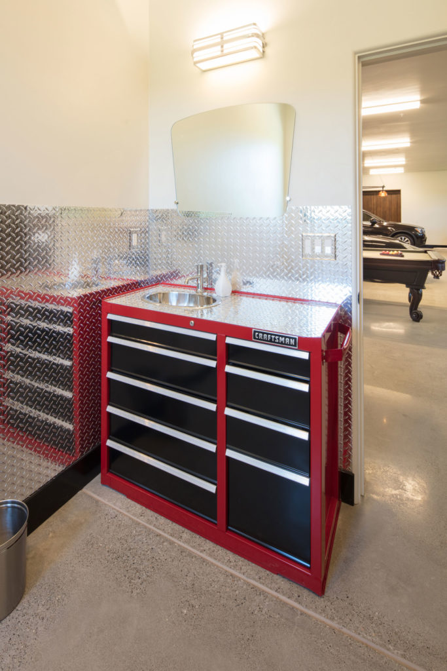
Project Details
- Location:
Templeton, California
- Completion Date:
February 2017
- Space:
- 2356 sqft Residence
- 2992 Garage
- 702 sqft Veranda
- 2 Bedroom 2.5 Bathrooms
- 8.5 kW Ground Mount Solar Electric
- Architect/Designer:
- Materials:
- Walnut trees that were removed for construction we milled and dried and reused to make countertops and the dining table