Remodel for Space & Light
San Luis Obispo, CA
This active retired couple has owned their home for many years, but wanted to open up the rooms and increase space for relaxing and entertaining their many friends. They asked us to rework the entire living space of the home without moving any exterior walls. This project involved the entry, living room, dining room and kitchen.
The kitchen was a complete makeover with custom-made kitchen cabinetry that exhibits a creative, efficient use of space. Granite counters and top-of-the-line appliances complete the look. A lighting designer accentuated the new finishes with unique task and area lighting throughout the house. The living space was reconstructed into one grand room. We reworked the stone fireplace in the living room and added a custom-made entertainment center. The entry to the back patio was remodeled with double sliding doors leading to the new outdoor living area with brick pavers, a built-in barbecue and a fire pit, providing another wonderful area for entertaining. Valances were added for heat blocking window shades.
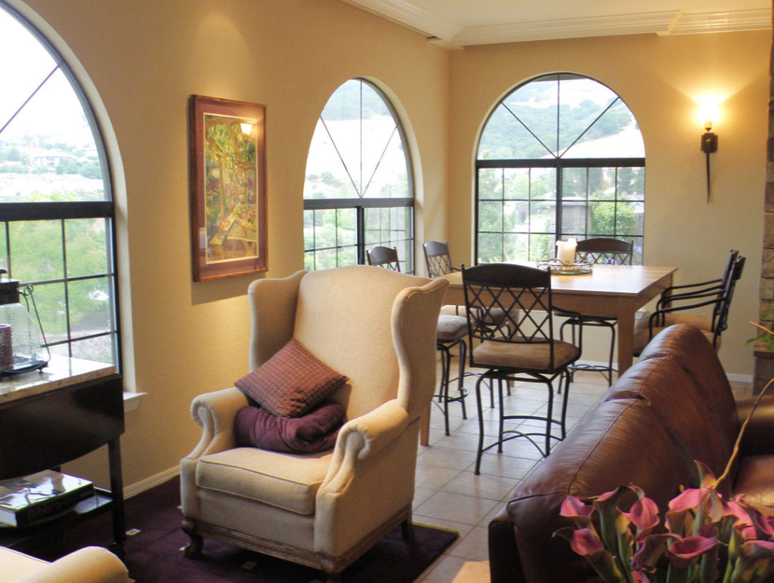
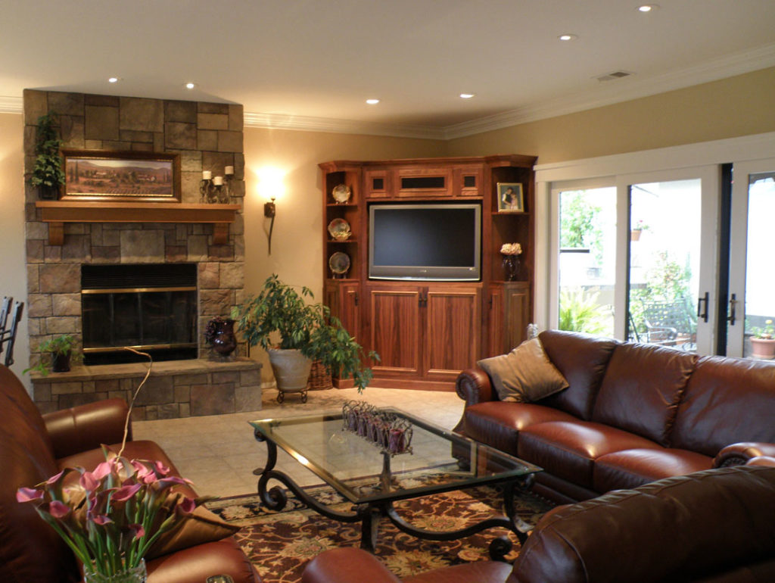
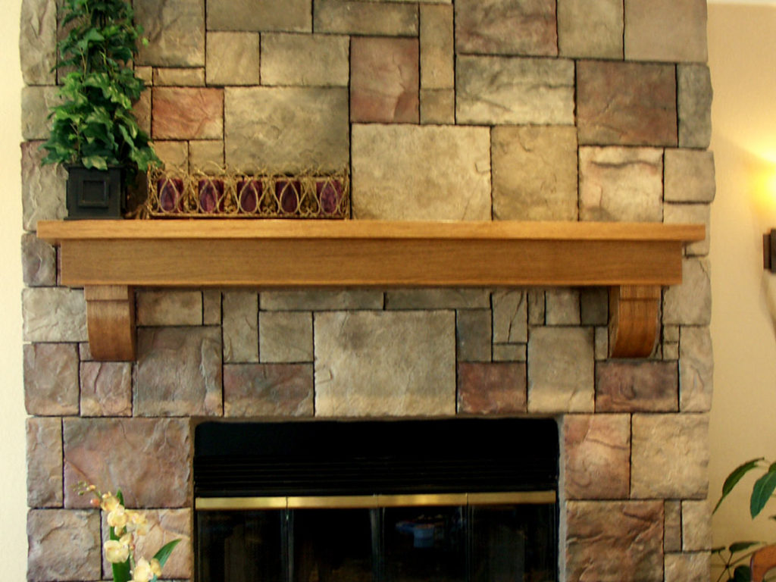
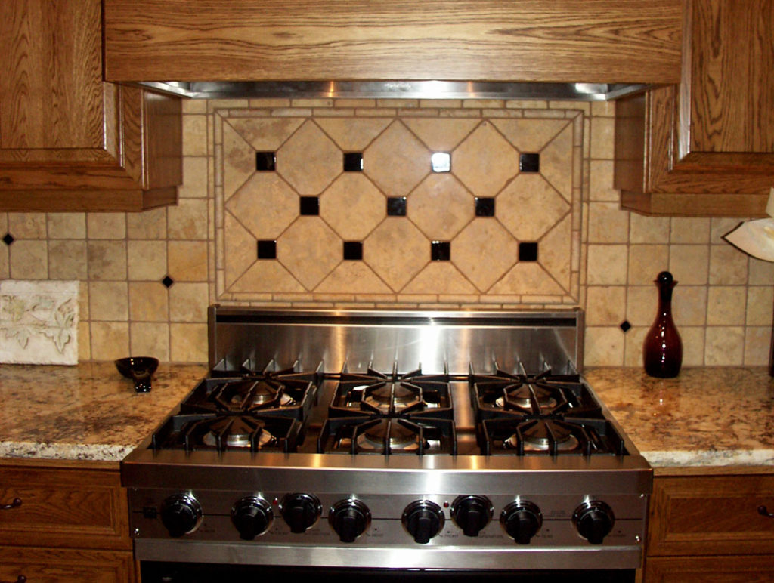
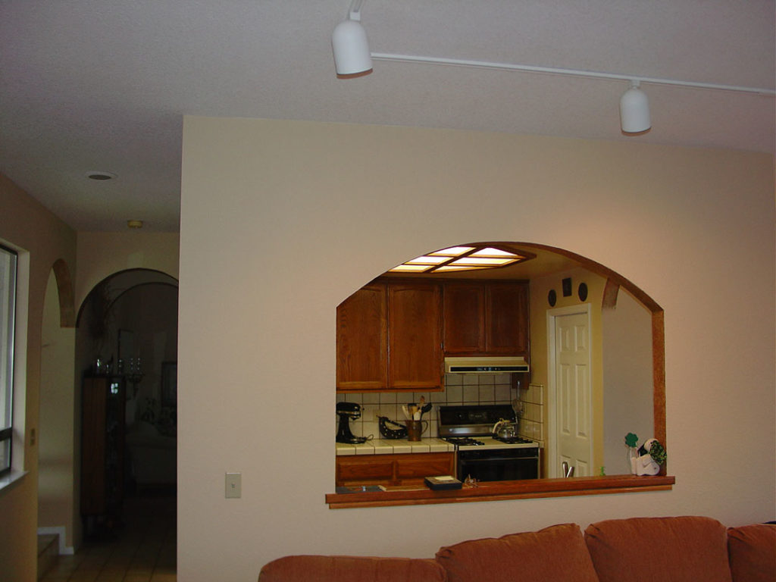
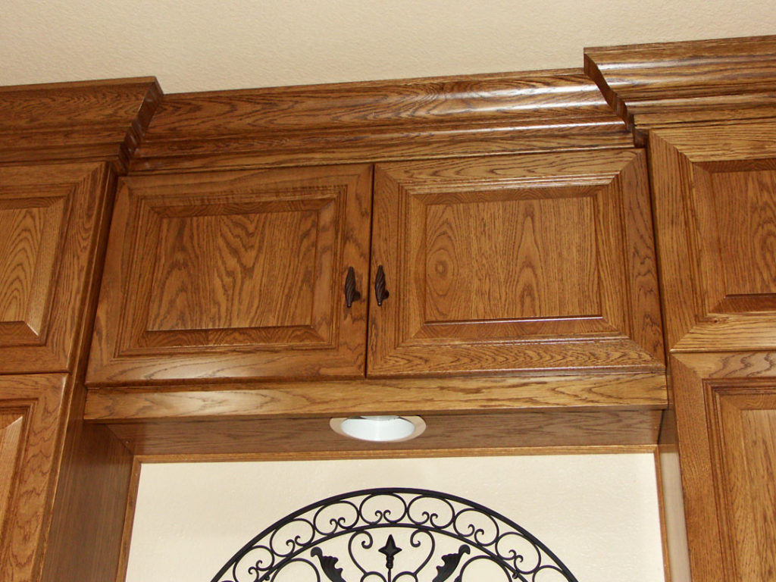
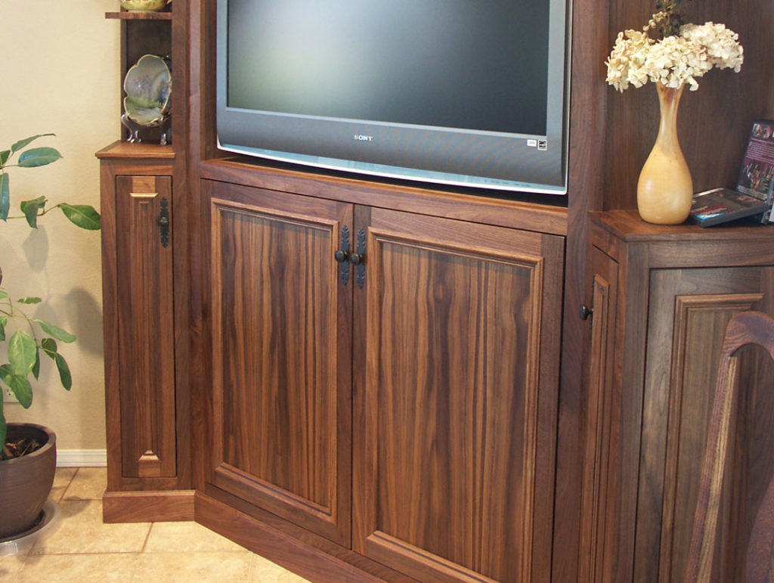
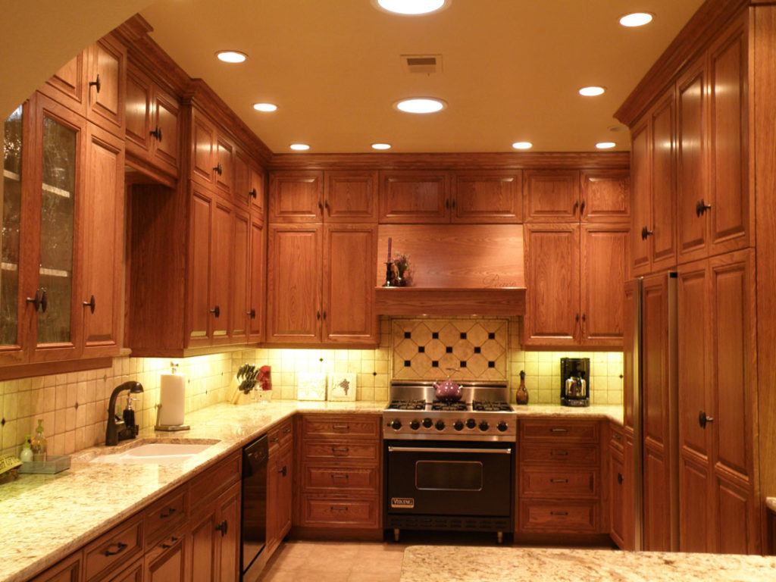
Project Details
- Location:
San Luis Obispo, California
- Completion Date:
December 2006
- Space:
- 2,316 sqft Living
- 2-car Garage
- 3 Bedrooms + Study
- 2 Bathrooms
- Architect/Designer:
Mary White
- Production Manager:
Paul Rose
- Production Team:
Zachariah Bumgarner
- Materials:
- Tile Flooring
- Granite Countertops
- Oak Cabinetry
- Suntubes
- Valances
- Insulation Upgrade