Smooth Lines, Rolling Hills
San Luis Obispo, CA
A happy city, a desirable neighborhood but, a small house? A family wanted their dream home in this neighborhood with hills of the central coast as their backdrop. The problem? It was too small for their growing family. The solution? Tear the existing structure down to one wall to build this smooth, modern home at the foot of the rolling hills of California’s central coast.
A modern design fit the lot perfectly with 2644 square feet of living space and a 600 square foot, 2-car garage. The house opens to a fluid, great room that encompasses family, kitchen and dining areas overlooking the terraced yard. Four bedrooms and a den gives this family plenty of living and loving room.
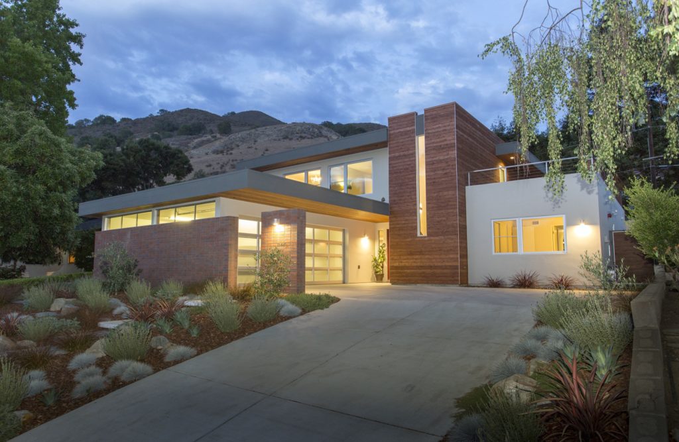
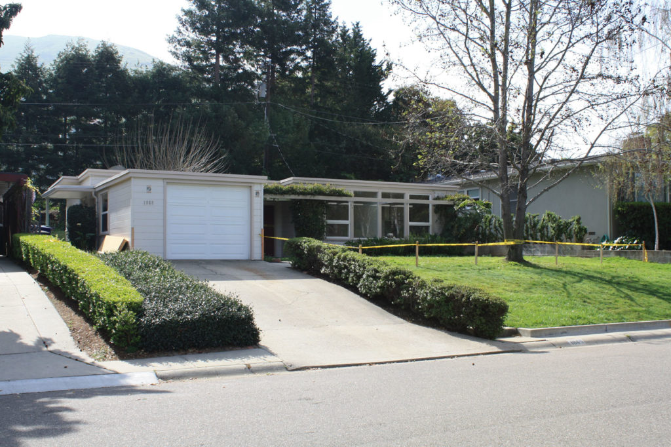
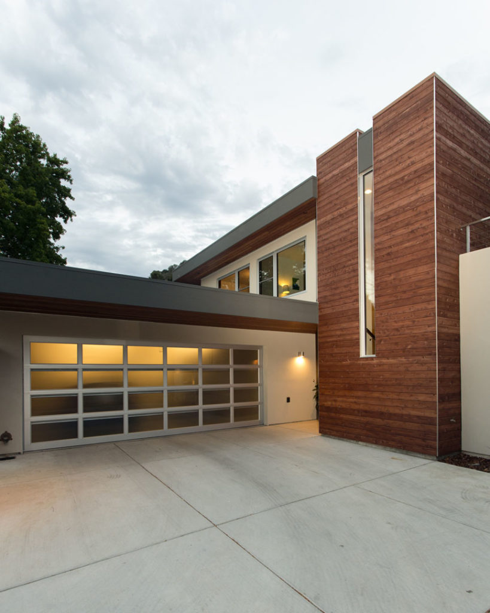
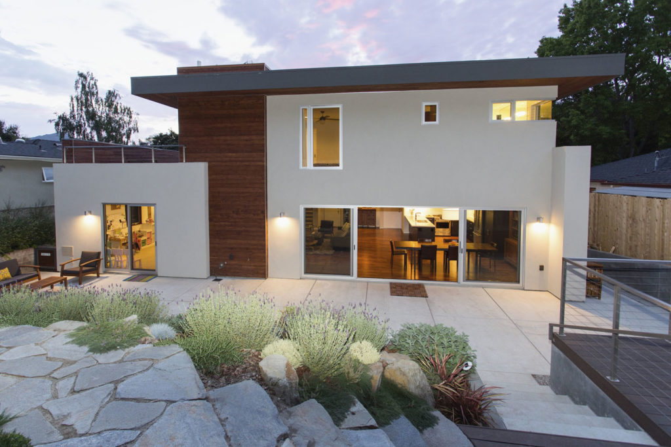
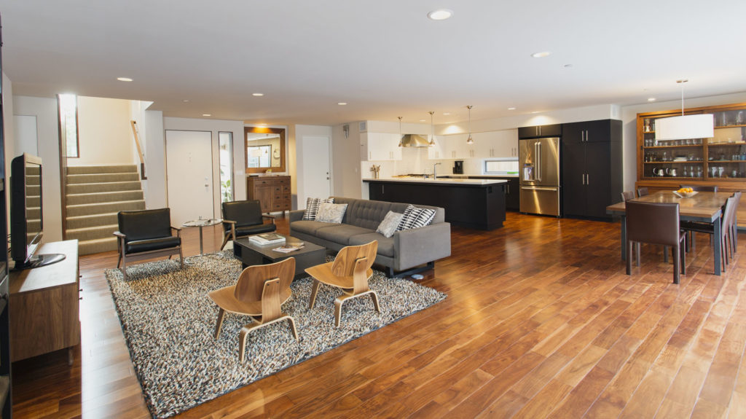
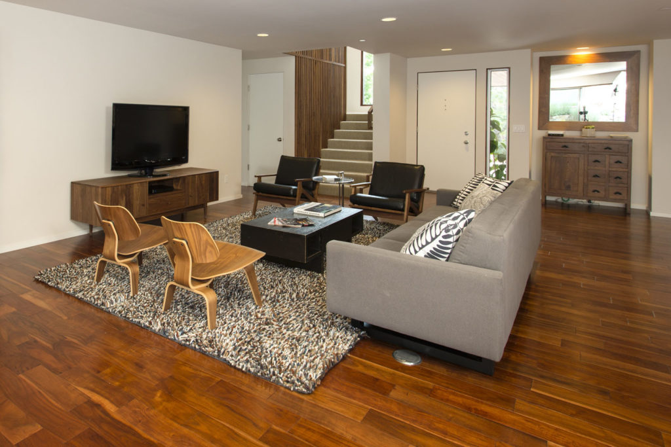
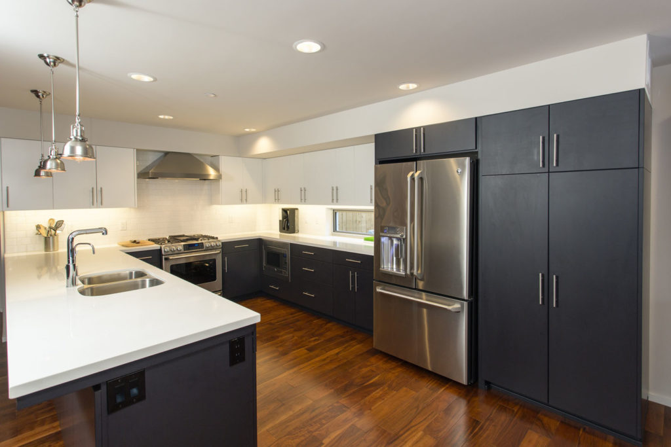
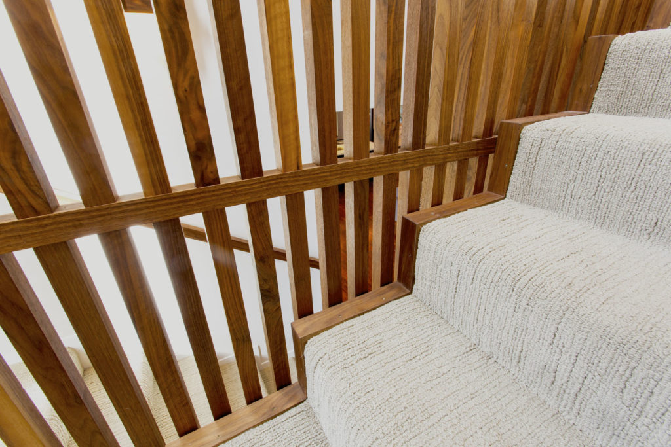
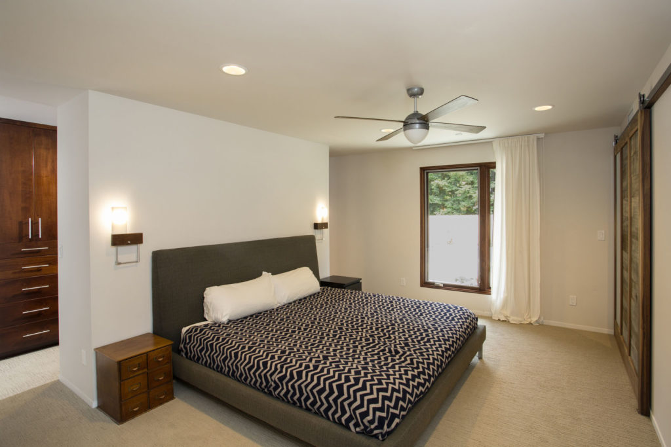
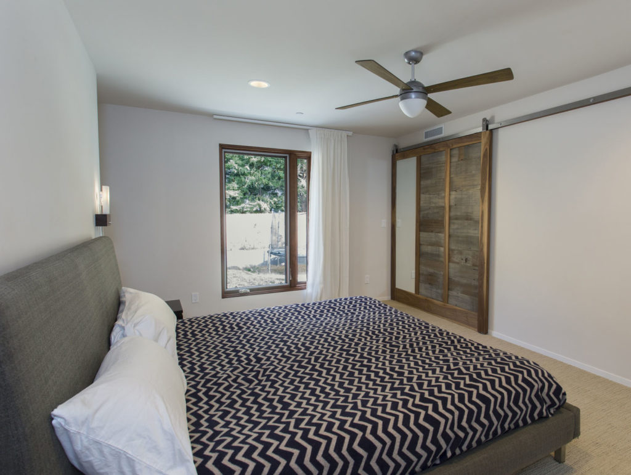
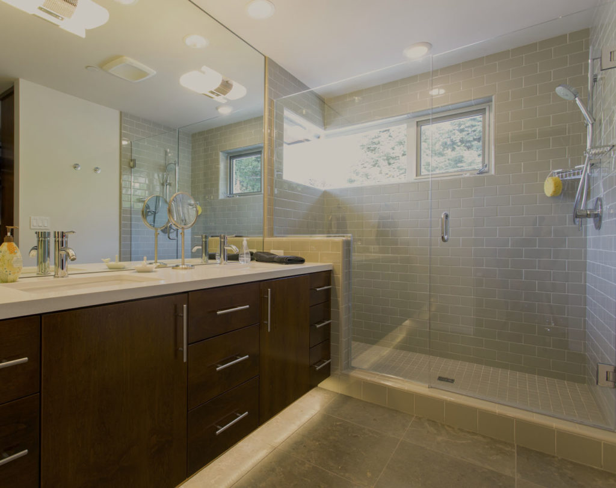
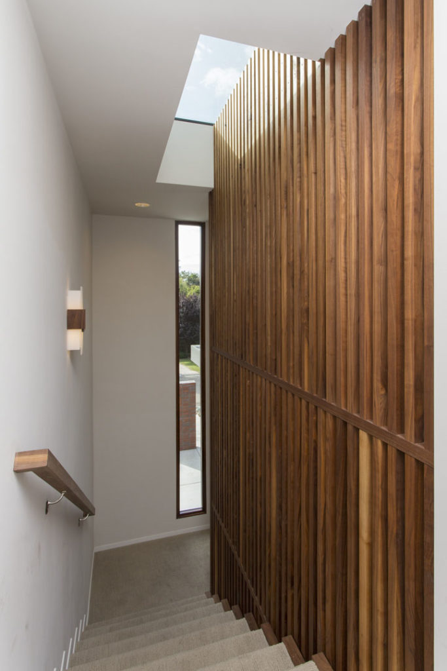
Project Details
- Location:
San Luis Obispo, California
- Completion Date:
December 2013
- Space:
- 2644 square feet - living
- 600 square feet - 2-car garage
- Architect/Designer:
- Production Manager:
Paul Rose
- Production Team:
Zachariah Bumgarner, Matt Herndon
- Materials:
- Zone Forced Air 95% High Efficiency Unit
- Closed Cell and Blown-in Blanket Insulation
- On-demand Gas Water Heater
- Flooring Reused from Remodel
- LED Lighting