Spanish Colonial
Paso Robles, CA
This handsome project included a full exterior facelift and interior remodel including roofing, interior and exterior finishes, and the addition of more space at the master bedroom, entry and living room. The entire exterior was re-plastered and a tower was added to the structure with operable windows for summer cooling stack ventilation. The kitchen was completely redone with new cabinets, counters and tile flooring. The main living space had the carpet removed; the existing concrete slab was reworked and finished with patterning and a patina stain; and interior doors were replaced. Energy efficiency improvements included increased insulation throughout, attic ventilation, new energy efficient windows, skylights with heat blocking shades, and solar tubes to allow for adequate day lighting.
The entire remodel was accomplished with the owners living in the home. While this required effort on all parties, it was very successful, and a tribute to all the workers and the homeowners alike.
This beautiful remodel was featured in The Tribune; read the complete article HERE.
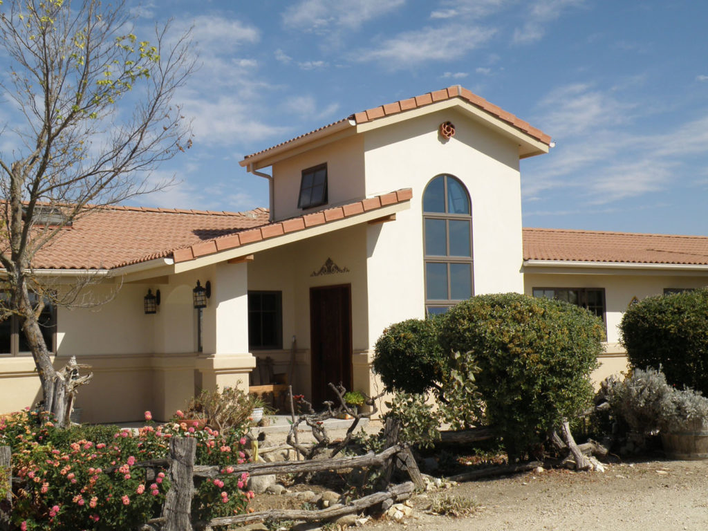
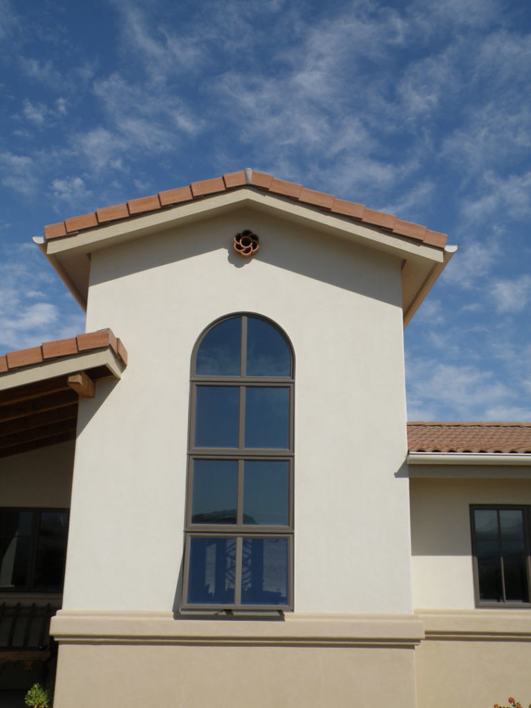
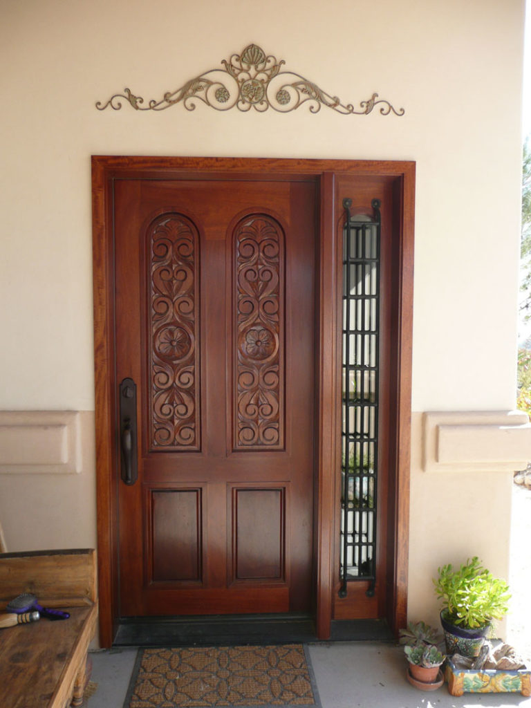
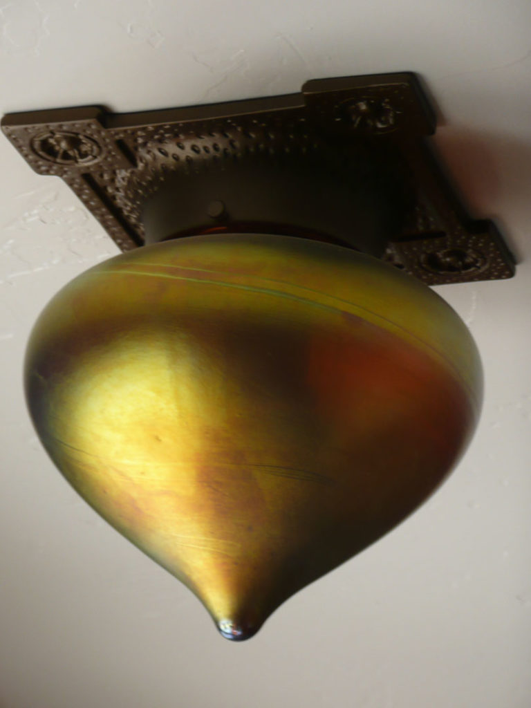
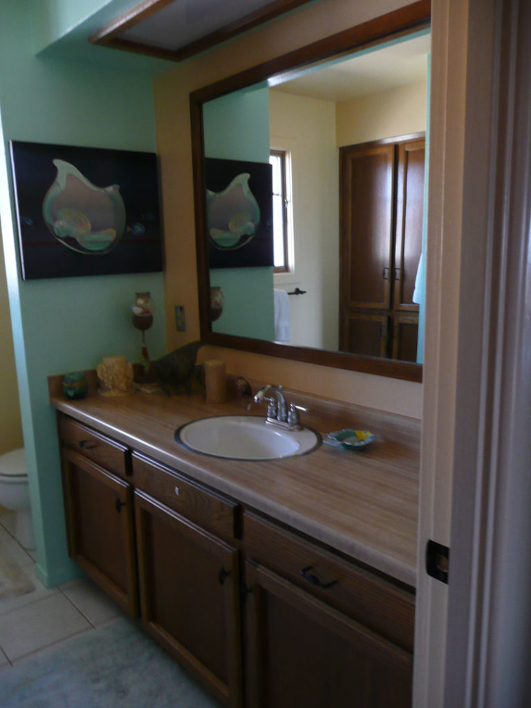
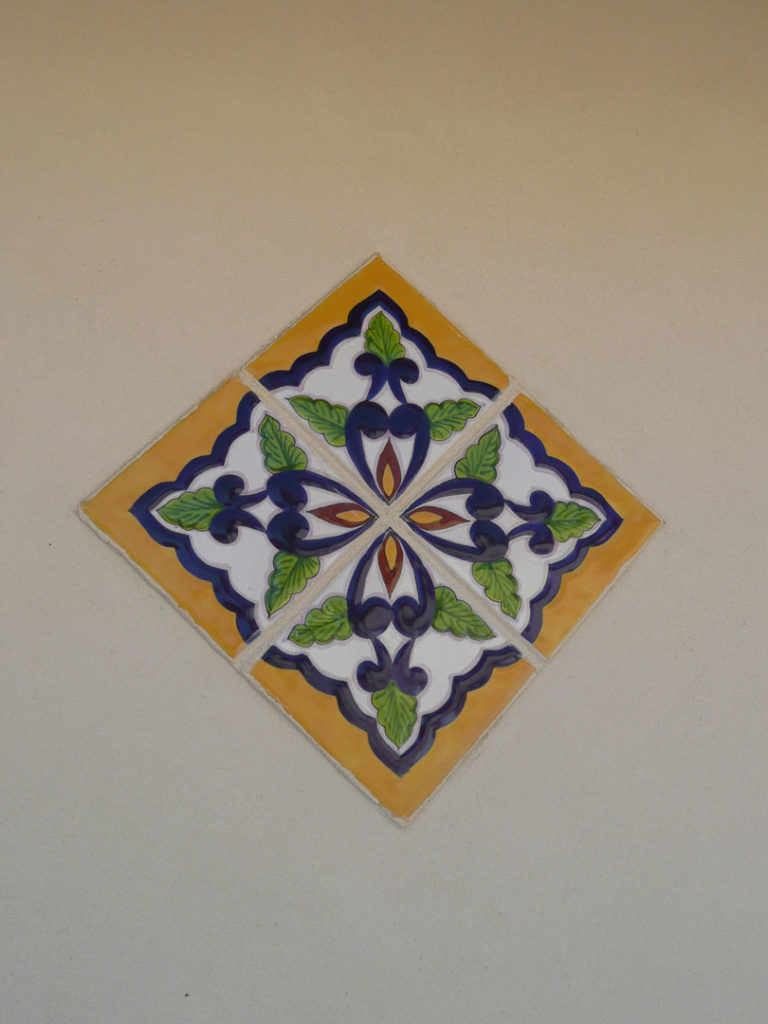
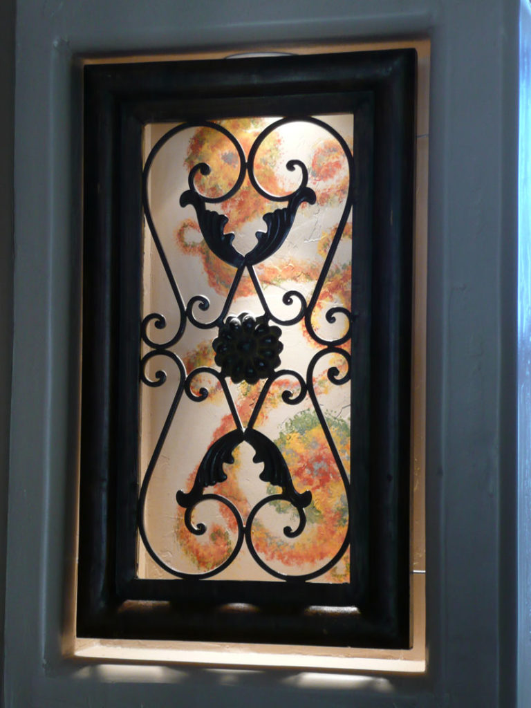
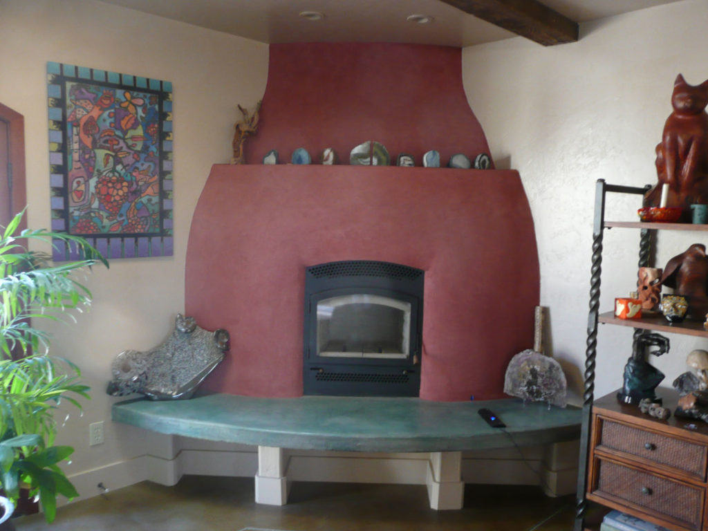
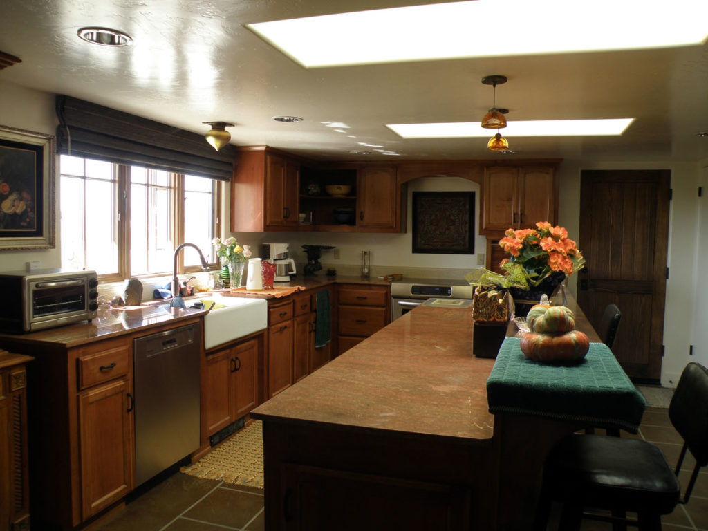
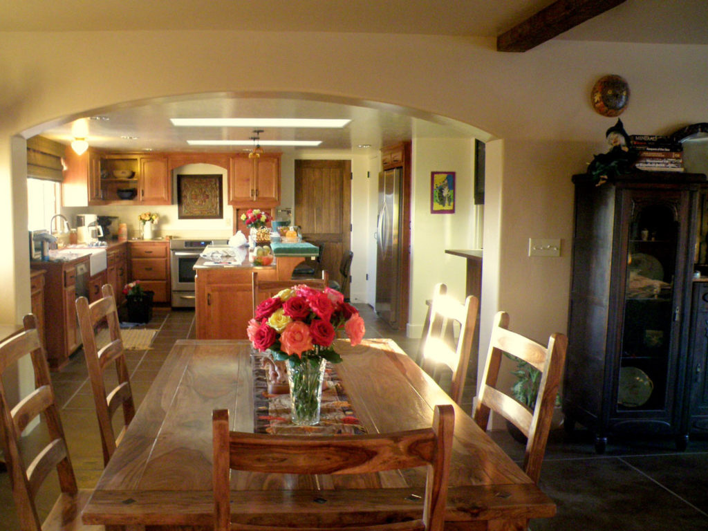
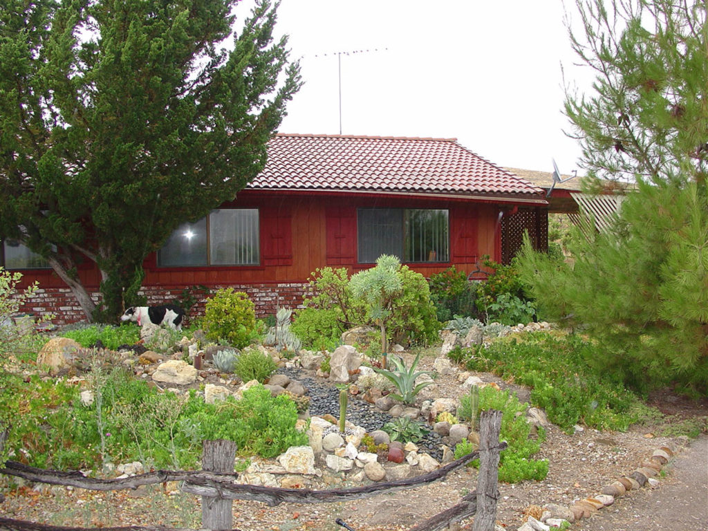
Project Details
- Location:
Paso Robles, California
- Completion Date:
August 2008
- Space:
- Added 500 sq. ft. living space
- Architect/Designer:
Jennifer Rennick
- Production Manager:
Paul Rose
- Production Team:
Zachariah Bumgarner
- Materials:
- Stucco
- Patina Stained Concrete Floors
- Granite and Copper Counters
- Natural Wool Carpet in Bedroom
- Custom Cabinets
- Gas Fireplace
- Solar Hot Water