Spanish Oaks Hacienda
Paso Robles, CA
This older ranch style home in a great neighborhood needed updating. The original floor plan divided the main living into several small rooms which made the space somewhat awkward and inefficient.
A complete remodel, with the help of a talented local designer, re-envisioned the home as a large great space reminiscent of a true Mexican hacienda. It included opening up the main living areas and vaulting ceilings throughout this new great room. We installed a new, detail rich kitchen complete with custom designed light fixtures and metal counter tops handcrafted by local artisans.
The master bathroom was also remodeled for function and style. The wood burning fireplace, windows and doors, stucco, plumbing fixtures, appliances and water heater were replaced; insulation was added and light fixtures were updated as well. These improvements significantly increased the overall comfort, long term livability and energy efficiency of the home. Uncomfortable temperature swings common in northern San Luis Obispo County, and high monthly bills, were eliminated while also beautifying the owners’ lives and the neighborhood.
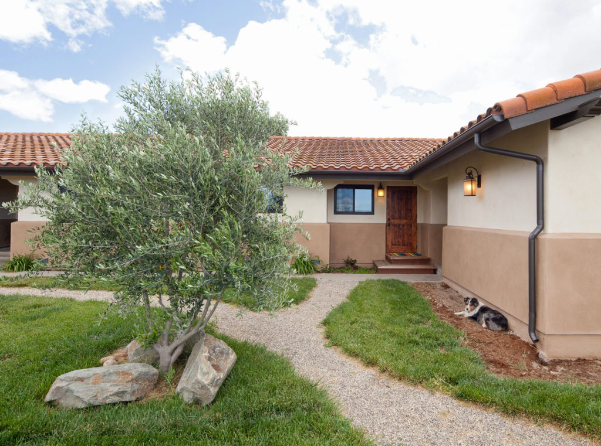
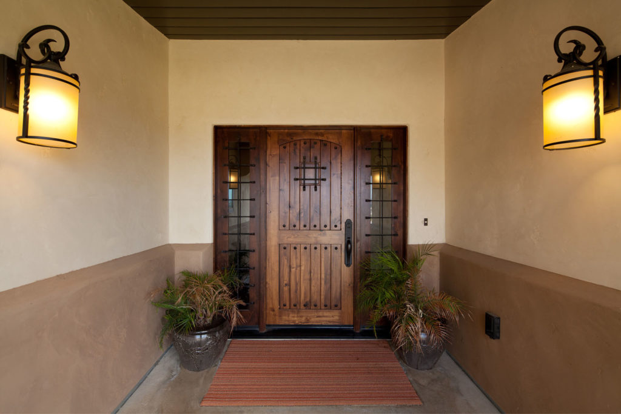
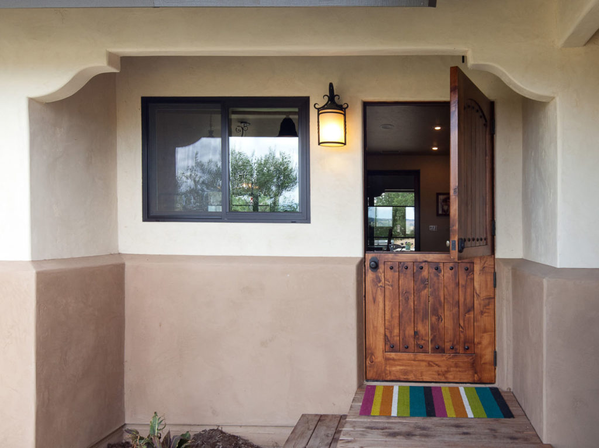
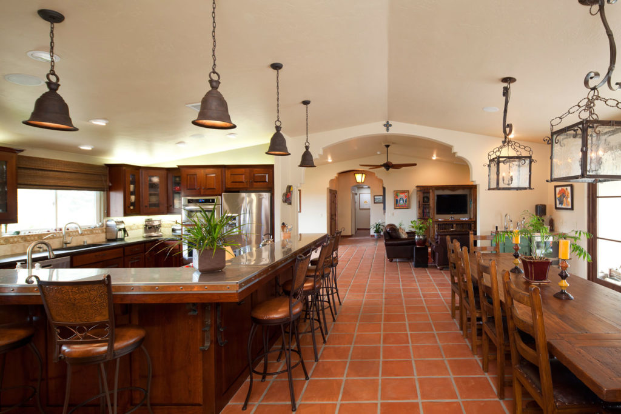
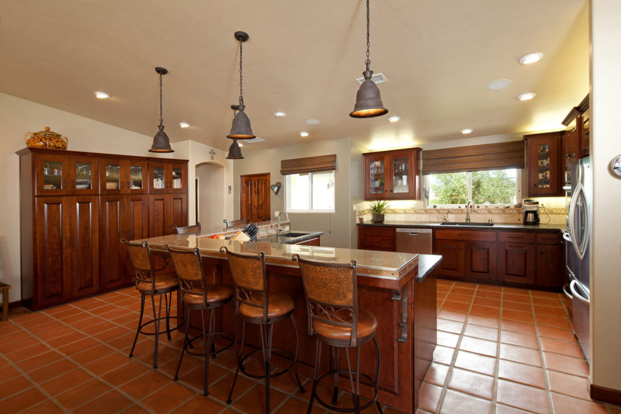
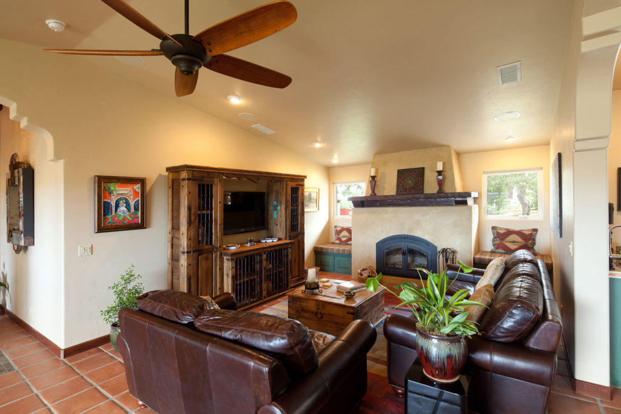
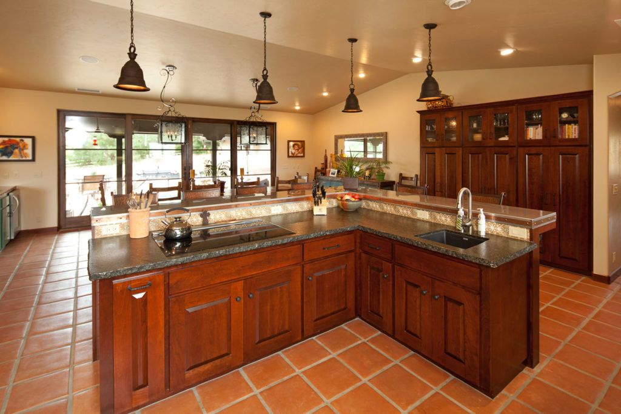
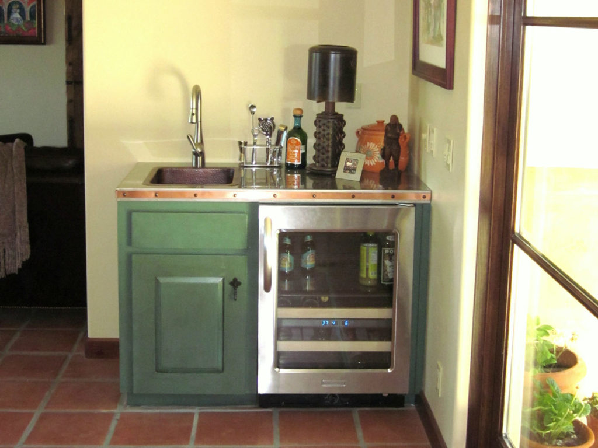
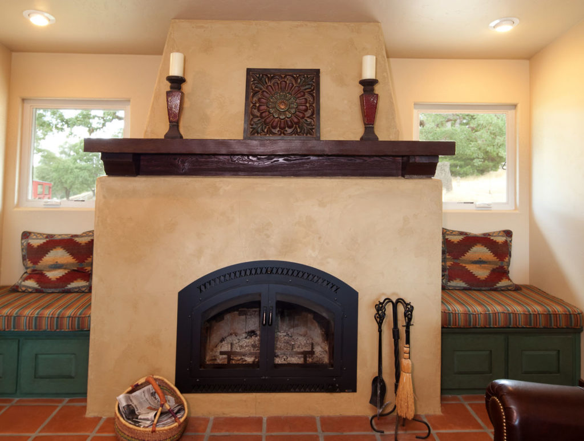
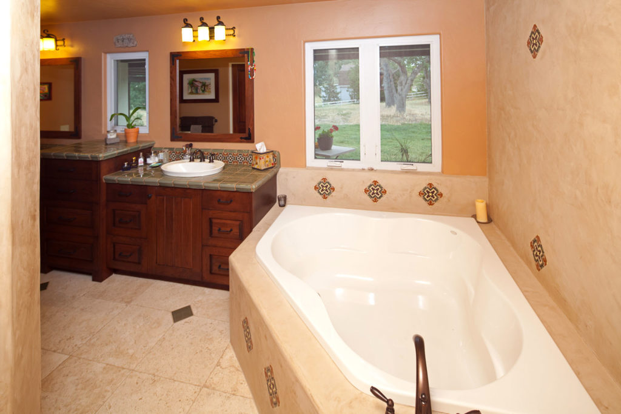
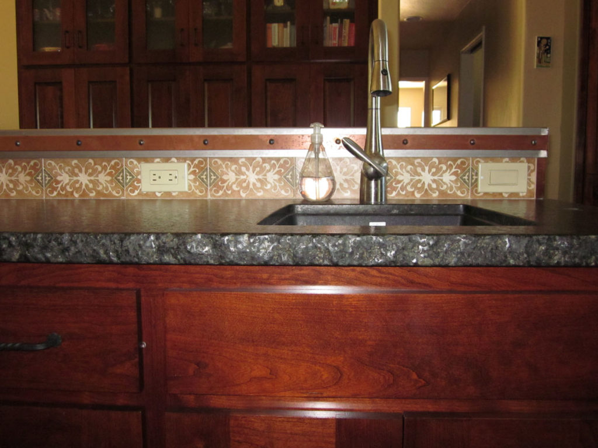
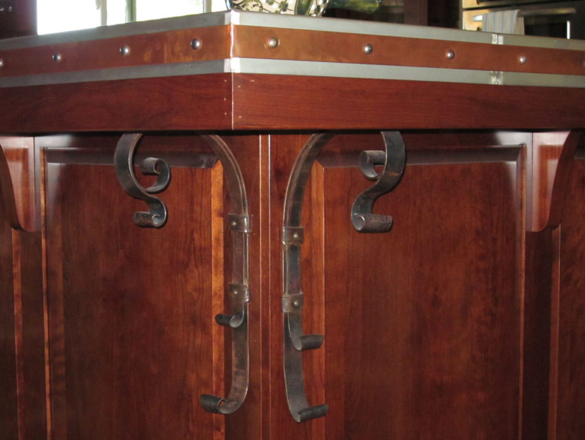
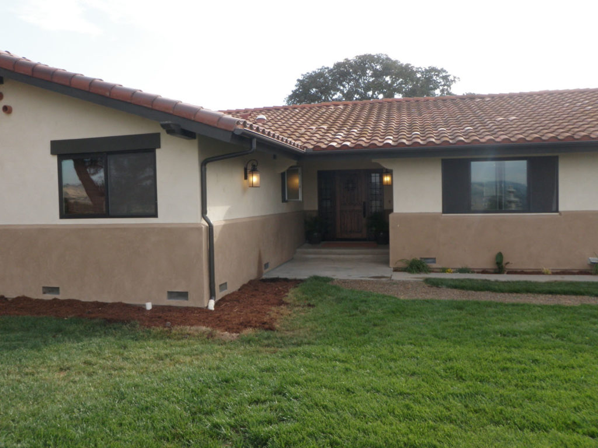
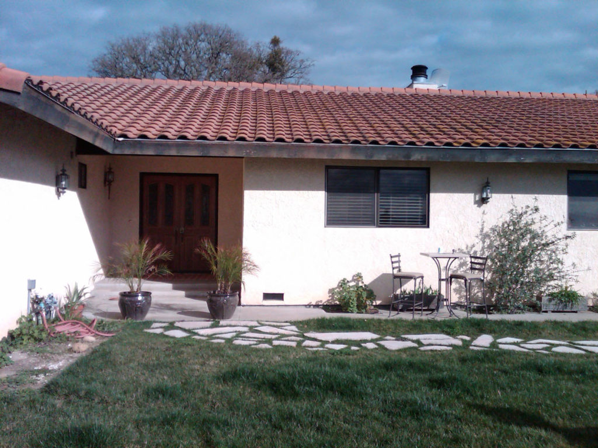
Project Details
- Location:
Paso Robles, California
- Completion Date:
April 2011
- Space:
- 3,091 sqft Living
- 3-car Garage
- 4 Bedrooms + Rec. Room
- 3.5 Bathrooms
- Architect/Designer:
Lori Krivascy
- Production Manager:
Walt Kelley
- Production Team:
Ken Northcote
- Materials:
- High-efficiency Water Heater
- High-efficiency Lighting
- High Levels of Insulation, including Spray Foam
- Energy Star Appliances
- Low-flow Plumbing Fixtures
- Daylighting Tubes
- Wood burning Fireplace