Our Specialties
Thick Wall
Construction Methods
- Straw Bale
- Rammed Earth
- PISE
- Cast in Place Concrete
- Masonry Units
- Insulated Concrete Forms
- Structural Insulated Panels
While framing with wood can be an effective design solution, there are many other outstanding construction methods that we have honed over the years. Each material presents its own strengths and challenges.
Straw Bale
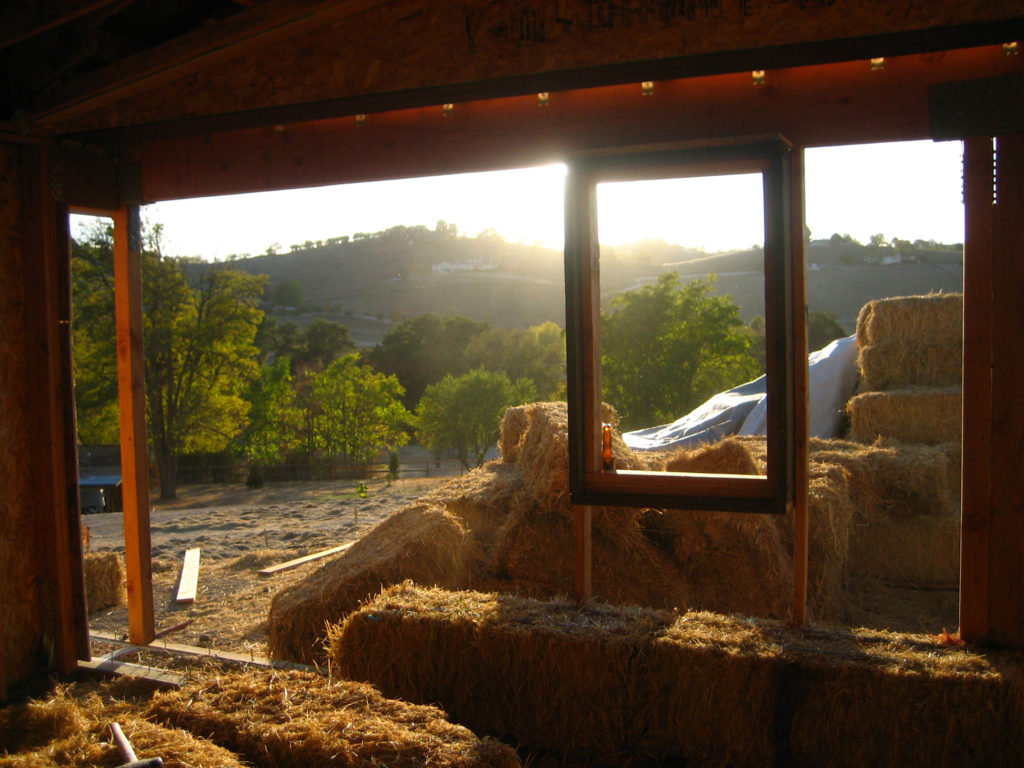
Straw bale construction is a centuries-old technology that has been revived in recent decades by people who want a healthy and ecological alternative to wood framed construction. This method of thick wall construction can triple or quadruple insulation values in an economical and beautiful way. Combined with passive solar, this method of building nearly eliminates heating and cooling costs, and has many other benefits as well.
Straw bale construction is a natural companion to the passive solar, energy efficient house. The thick walls add a component of insulation and mass difficult to obtain with a wood framed building. A well-designed straw bale home remains cool on the hottest summer days without air conditioning and is exceptionally economical to heat in winter.
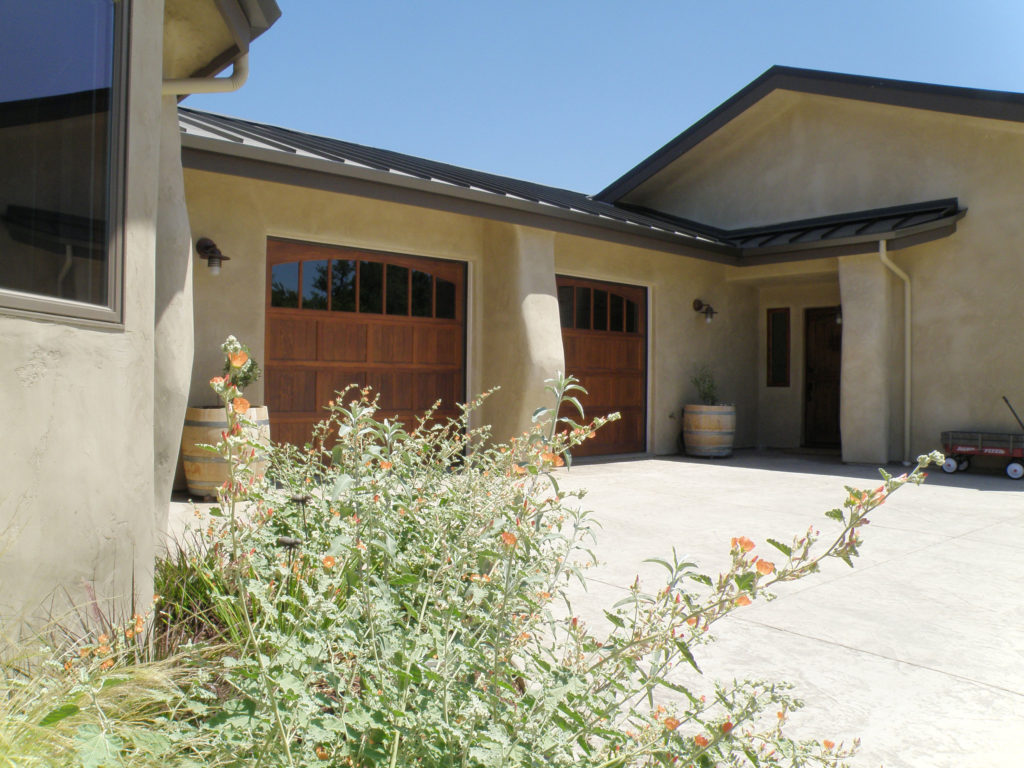
Semmes & Co. Builders, Inc. uses rice straw (a waste product of California agriculture), which has a high silica content, making it resistant to rot and termites. A high-lime content plaster is also used to seal walls as it “breathes,” allowing moisture to escape from inside of the walls while blocking water from the outside. Seismic studies have proven that straw bale construction performs very well in earthquakes. The concrete-based wall system also acts as a fire retardant, an important consideration in high-fire hazard areas.
These beautiful walls lend themselves well to Old World and contemporary styles alike. A straw bale wall can be constructed relatively simply, making it conducive to homeowner and community participation. We host straw bale workshops at most homes we build, inviting the owners’ friends as well as the community to participate in a festive straw bale stacking event. Come to one of our straw bale construction workshops to learn about the technique and be a part of the construction of a natural house!
Rammed Earth
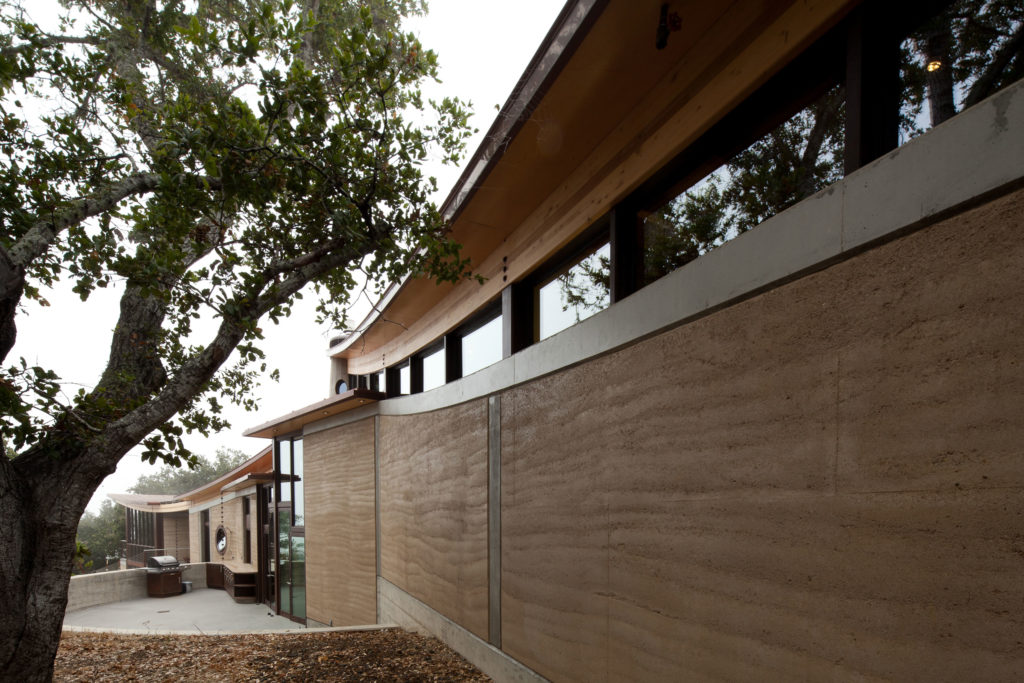
Rammed Earth method employs a mixture of earth and cement, but the mixture is compacted in two-sided forms. Using local materials with a minimal carbon footprint, we add steel reinforcement to create beautiful structural walls. These walls provide thermal mass, which stabilizes interior temperatures, becomes a heat source in the winter, and keeps the home cool in the summer. The finish texture is smoother than PISE and rammed earth walls have more of the look and “grain” of ancient sedimentary sandstone. Once the walls are completed, the wood form materials are used for roof sheathing to conserve materials.
PISE
Pneumatically Impacted Stabilized Earth (PISE) utilizes one-sided formwork and a high pressure application method. Trained crews can complete up to 1,200 sq ft of 18″ thick walls in one day. Cement is mixed with earth (preferably from the site) and shot against a flat form, cut on one side and left to set. When the flat plywood form is removed and saved for re-use, the result is a beautiful, finished, natural earth wall with the color and feel of the native soil. The benefits in this technique include thermal mass and the use of local materials.
The rebound that is collected from the off-spray is compacted like rammed earth into large blocks that are later used for landscaping. There is hardly any waste with this building method. Whatever waste there is returns to the earth.
“There is a certain magic to living in buildings with thick earth walls…It’s quiet, feels somehow incredibly solid and sturdy…timeless even.” – The Rammed Earth House by David Easton
Cast in Place Concrete
The current contemporary aesthetic, as well as the concern over fire resistance, make this form of construction highly desirable in our area. The finished look can be smooth, board form, or some adaptation in between. We have methods of efficiently adding insulation in the walls when necessary to meet California Energy Requirements. Additionally we use a high fly ash mix to offset the embodied energy of the cement needed in traditional concrete.
Masonry Units
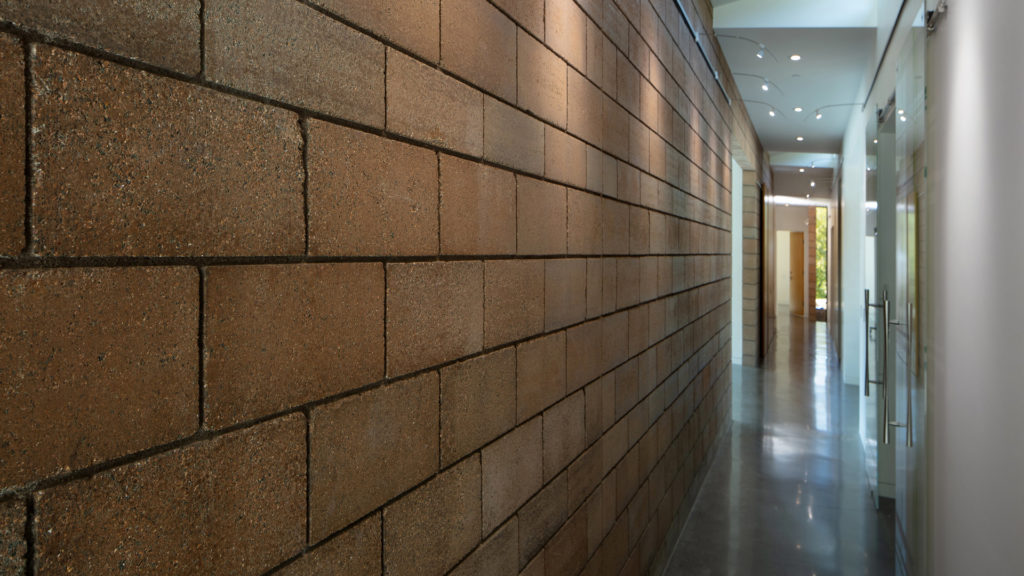
Locally sourced concrete masonry units offer a fire-resistant building material that is also resistant to rot and pests. Recessed window detailing from the interior and/or exterior bring the details of the home to life, and the mass can enhance the passive solar elements of the design. We are also now working with Watershed Block, an even denser masonry unit that displaces more of the cement with earthen material for an even more sustainable home.
Insulated Concrete Forms
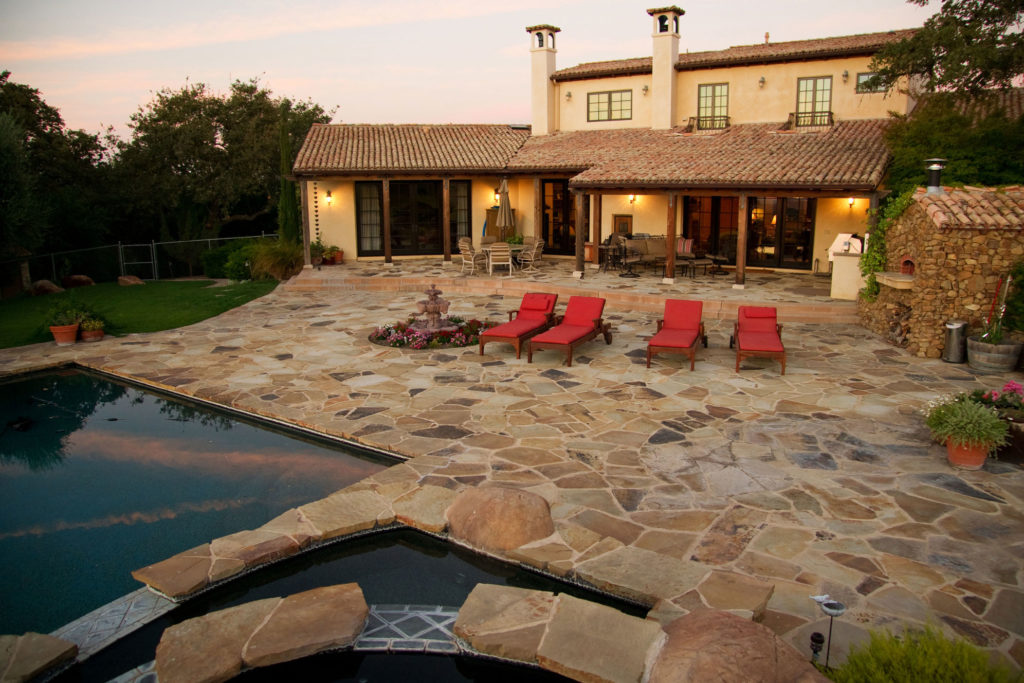
Building with Insulated Concrete Forms (ICF) is a wall construction method that employs a pre-manufactured, lightweight, interlocking polystyrene block product filled with reinforced concrete. This material can create a long, thick wall that is straight and level that will stand for generations.
This system provides structural integrity, energy efficiency, significant sound reduction and fire safety. It is a great way to get high levels of insulation together with thermal mass, and is earthquake, termite, and mildew resistant. ICF can be used for the outer walls in a passive solar building but is not used for thermal mass in a passive solar design. These walls are generally about 12″ thick, providing an appealing depth and exceptional sound proofing. Almost any finish can be applied to the interior or exterior of this wall section with traditional fasteners. The results can range from a subtle, quaint siding, to a stucco masterpiece reminiscent of older architecture.
Structural Insulated Panels
Structural Insulated Panels (SIPs) are manufactured panels used in floors, walls, and roofs. Entire structures can be built using these panels which are attached to vertical posts. The panels come in a range of thickness from 4″ to 12″ and furnish insulation values up to R-5.5 per inch*. The expanded polystyrene foam (EPS) core is sandwiched between two sheets of sustainably harvested OSB or plywood, giving this “composite” structure significant shear strength.
The panels can be used in combination with other building methods and are ideal for sheathing commercial or residential roof structures to yield insulation values of R-60 or higher. Walls constructed of SIPs can be ordered from the factory with windows and doors pre-cut using AutoCAD controlled routing tables. SIPs wall construction assembles quickly, provides noise reduction, is very airtight, and has high insulation values at a relatively affordable price.
SIPs use less wood than a typical 2×4″ constructed wall section and, with careful planning, creates less construction waste. The material comes to the job site with all cuts and layout pre-calculated. Assembly can be simplified and fast.
* R-value means “resistance value” and is a measure of the capacity of an insulating materials to resist heat transfer.